Physical Address
304 North Cardinal St.
Dorchester Center, MA 02124
Physical Address
304 North Cardinal St.
Dorchester Center, MA 02124
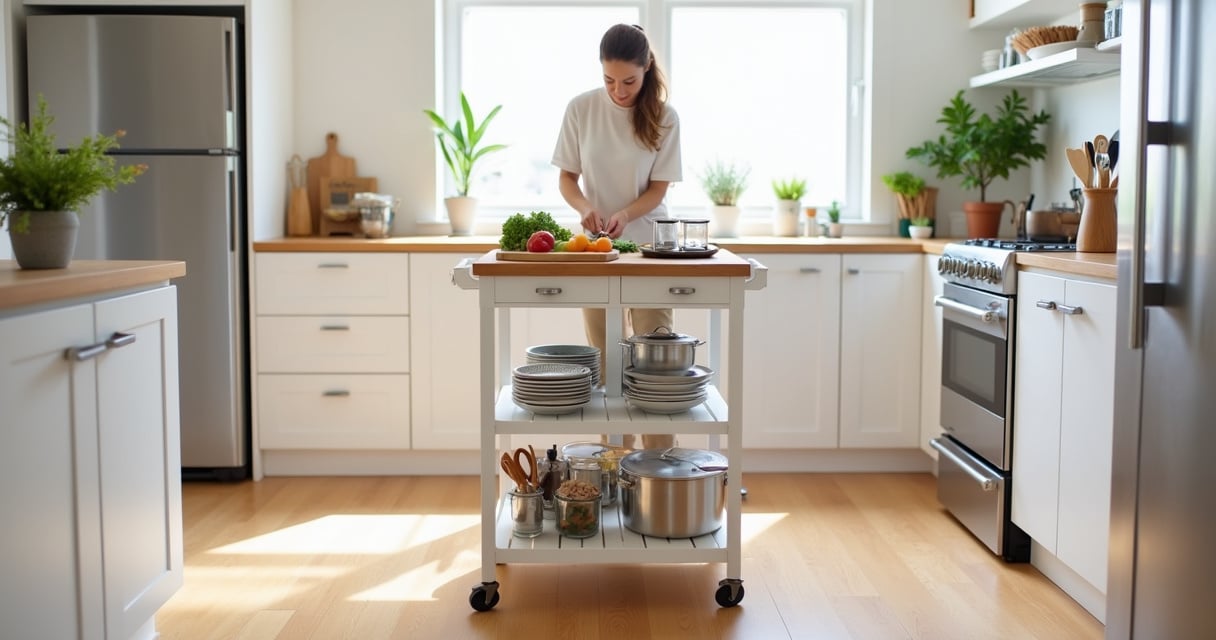
Small kitchens can feel limiting, but with a little ingenuity, they can be just as functional and stylish as their larger counterparts. One of the most coveted features in a modern kitchen is an island, but is it even possible in a compact space? Absolutely!
Forget the notion that islands are only for sprawling kitchens. With clever designs and space-saving strategies, a kitchen island can become the hardworking heart of even the smallest culinary space. Imagine having extra prep space, added storage, and a casual spot to eat, all neatly contained within an island perfectly scaled for your kitchen.
A rolling kitchen cart island is the chameleon of kitchen furniture, adapting to your ever-changing needs in a small kitchen. Their magic lies in mobility – need extra room while cooking? Simply roll it out of the way. Hosting a dinner party? Wheel it into the dining area as a serving station. This dynamic nature ensures your island works for you, never against your limited space.
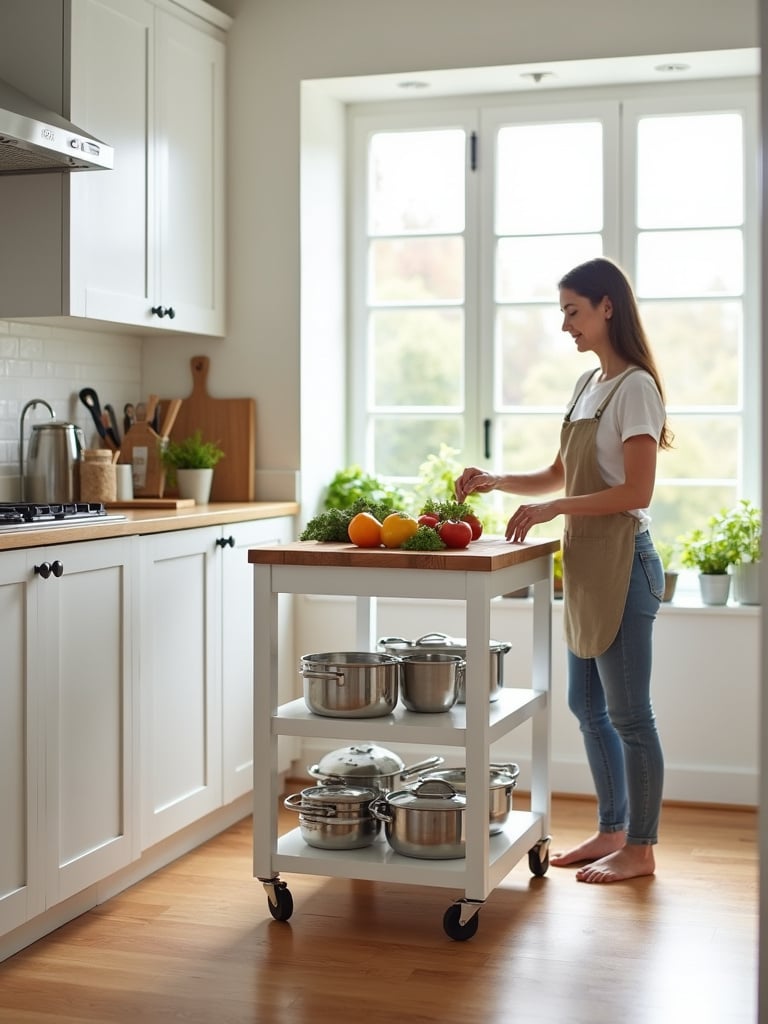
When shopping for a rolling cart, focus on features that amplify usefulness without adding bulk. Look for compact size, ample storage (shelves or drawers), sturdy lockable wheels, easy-to-clean materials, and a durable countertop that aligns with your existing counters for seamless food prep.
Here’s where it gets interesting – these versatile carts can transform into bar carts when entertaining then tuck away afterwards, a trick professional kitchens have used for decades to maximize efficiency.
When space is tight, every inch matters, and that’s where narrow islands shine. Generally, anything under 30 inches wide qualifies as narrow, with some designs as slender as 18-24 inches. The key is maintaining comfortable walkways – aim for at least 36 inches of clearance around all sides, though 42 inches is ideal for ease of movement and appliance access.
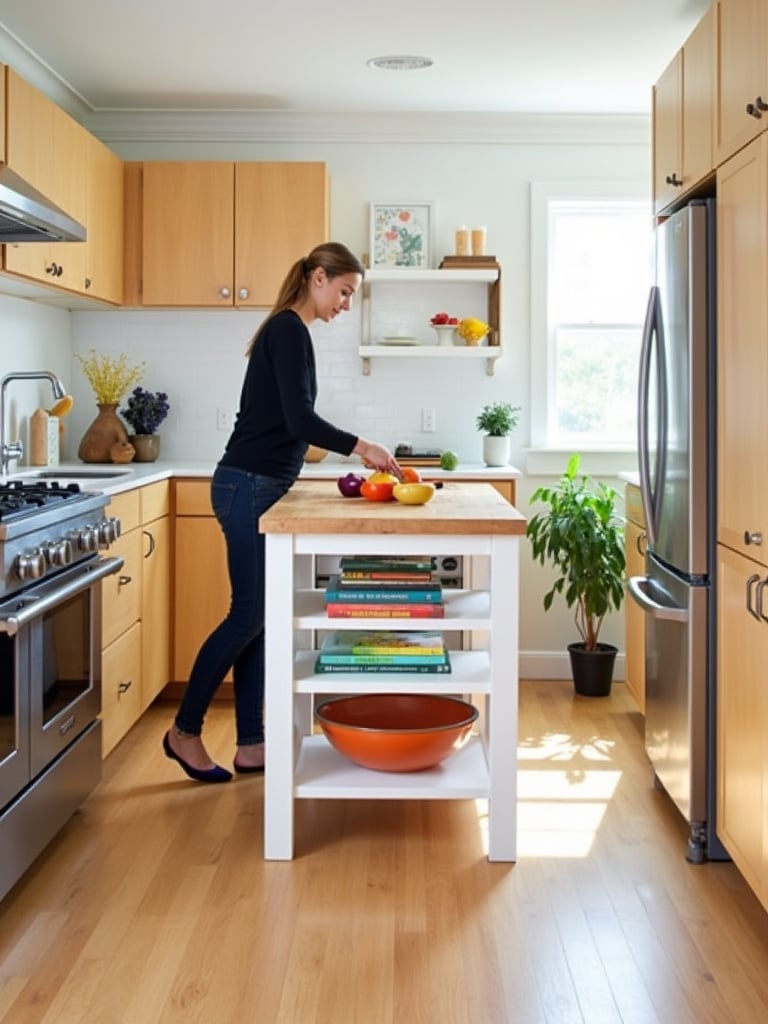
The most significant benefit of a narrow island is enhanced circulation. It prevents that cramped, claustrophobic feeling while allowing you to move freely between your fridge, sink, and stove. Though you might sacrifice some surface area compared to wider islands, the trade-off is a kitchen that feels open, airy, and user-friendly. Just be mindful that very narrow, tall islands may need proper anchoring for stability.
The tricky part is finding the perfect balance between function and flow. Consider incorporating a drop-leaf extension on one or both sides of your narrow island for extra counter space when needed, which can be folded down when not in use.
In a small kitchen, every angle counts! One-sided seating is a masterclass in space efficiency. By placing seating on only one side of the island, you dramatically reduce the overall footprint while ensuring smoother traffic flow throughout the kitchen. This configuration prevents frustrating bottlenecks and allows you to push the island closer to a wall or other kitchen elements.
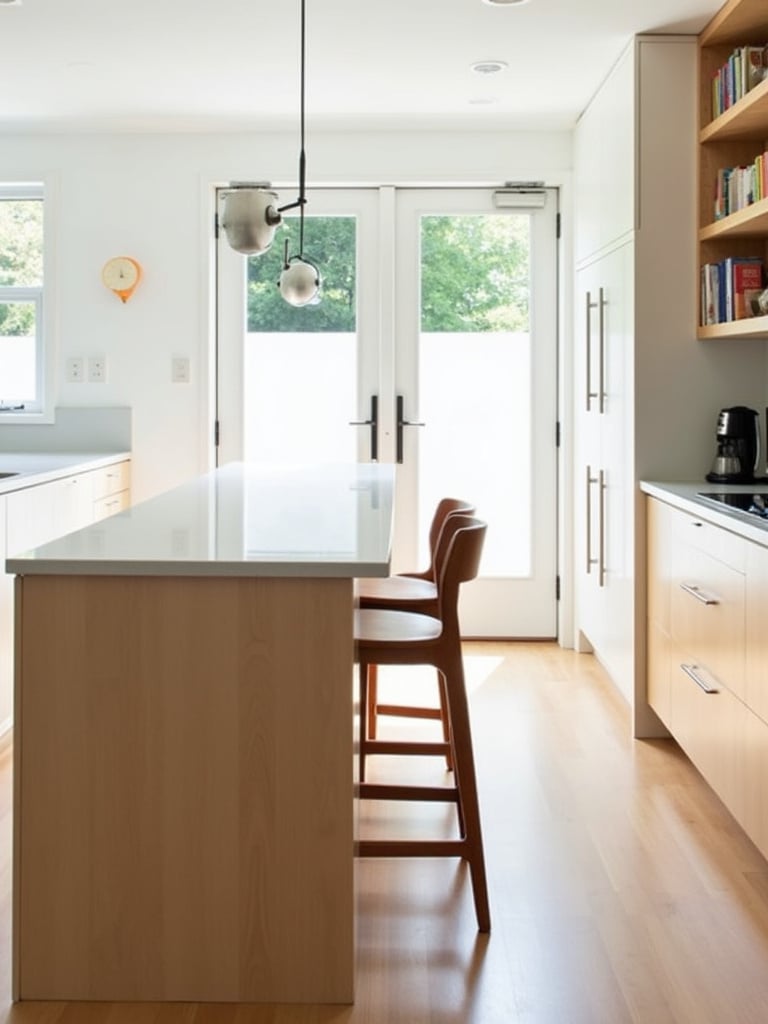
Versatility is key when choosing seating styles. Bar stools offer height and facilitate conversation, counter-height stools provide a slightly more relaxed feel, while benches can offer flexible seating for multiple people and potentially hidden storage beneath. The best choice depends on your kitchen’s layout, personal aesthetic, and how you’ll use the island seating. Plan for 24-30 inches per person and prioritize comfortable spacing over cramming in seats.
What complicates this is finding the right balance between seating and function. Integrate a shallow cabinet or open shelving on the non-seating side for extra storage without impeding movement, creating a more intimate atmosphere as everyone faces the same direction.
In a compact culinary space, every piece of furniture needs to pull its weight and then some! A multi-functional island is a true space-saving hero, cleverly combining several essential kitchen functions into one streamlined unit. This approach reduces clutter, optimizes workflow, and eliminates the need for multiple separate pieces that could quickly overwhelm a small kitchen.
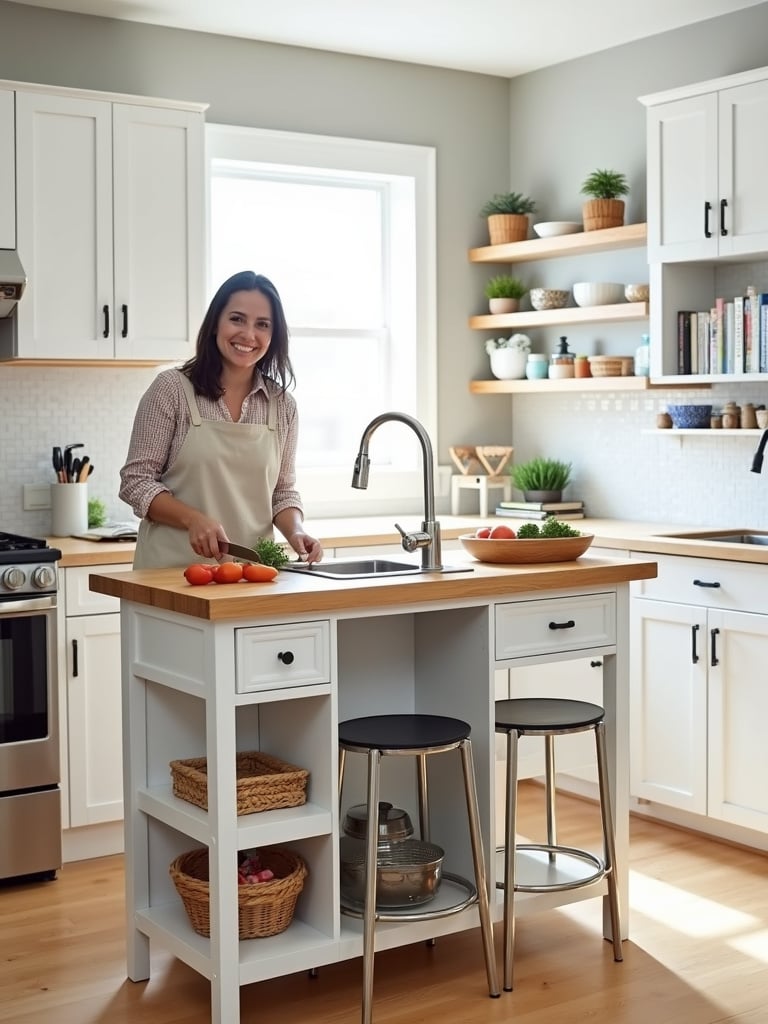
The possibilities for multi-Functional Kitchen Island ideas for small kitchens are remarkably diverse. Beyond just a countertop, consider incorporating smart storage solutions (drawers, cabinets, shelving), a breakfast bar with seating, a built-in sink, a cooktop, a wine fridge, a microwave cubby, or designated spots for cookbooks and small appliances. The key is prioritizing functions that truly enhance your kitchen experience.
The breakthrough came when designers started thinking about kitchen islands as command centers rather than just extra counter space. Consider an island with a built-in cutting board and knife block, combined with pull-out spice racks and utensil holders – a complete prep station in one compact footprint.
Butcher block brings a unique blend of warmth, practicality, and affordability to small kitchen islands. The natural wood grain injects instant visual interest, beautifully contrasting with cooler tones of cabinets and appliances. Functionally, it provides a durable, food-safe surface perfect for chopping, prepping, and serving, with the added benefit of being repairable – scratches can be sanded down and the surface resealed.
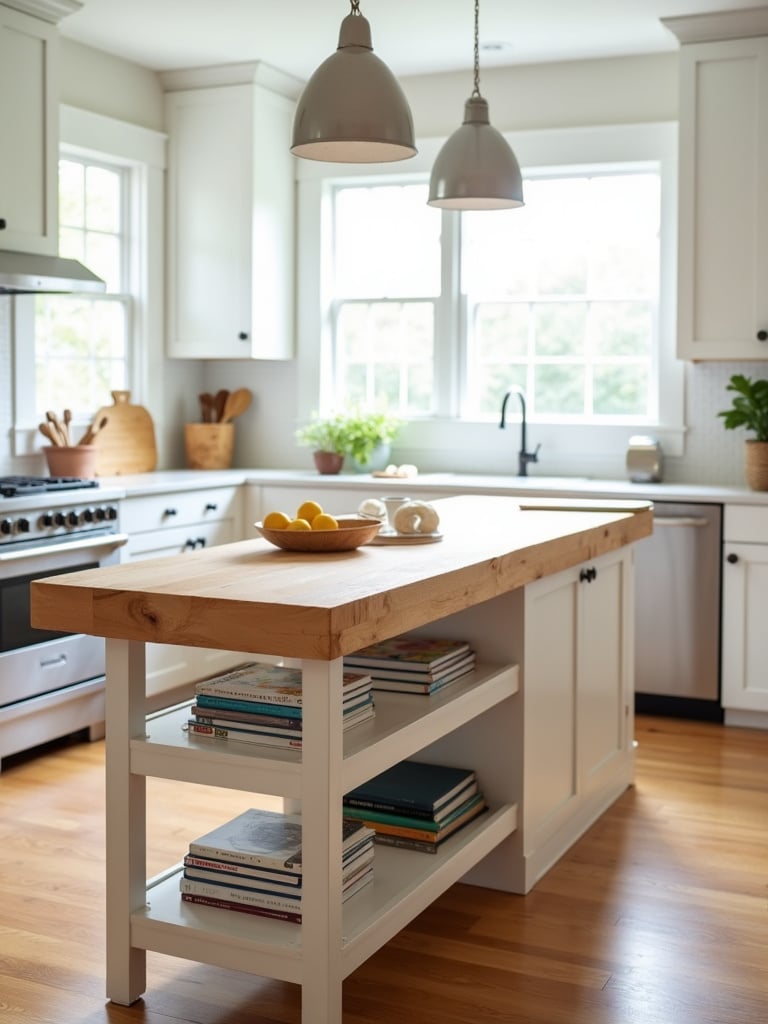
Hardwoods are the stars of the butcher block world. Maple offers tight grain and robust durability at a budget-friendly price. Walnut brings luxury with its rich, dark color. Cherry is prized for its warm reddish-brown hue. Birch provides a lighter alternative that’s impressively strong. Maintenance is straightforward but essential – clean with mild soap and water, sanitize regularly with vinegar solution, and oil every few weeks with food-grade mineral oil to prevent drying and cracking.
The missing piece is often how to make your butcher block island truly unique. Consider integrating a small knife block directly into the surface for convenient access – a space-saving trick that eliminates the need for a separate block taking up counter space.
Open shelving on a small kitchen island creates an immediate sense of airiness and spaciousness. Unlike solid cabinets, these shelves don’t visually block off space, preventing the island from feeling bulky or overwhelming. They offer instant access to frequently used items while reducing clutter on countertops and inside closed cabinets. Plus, the visual display adds character and personality to your kitchen.
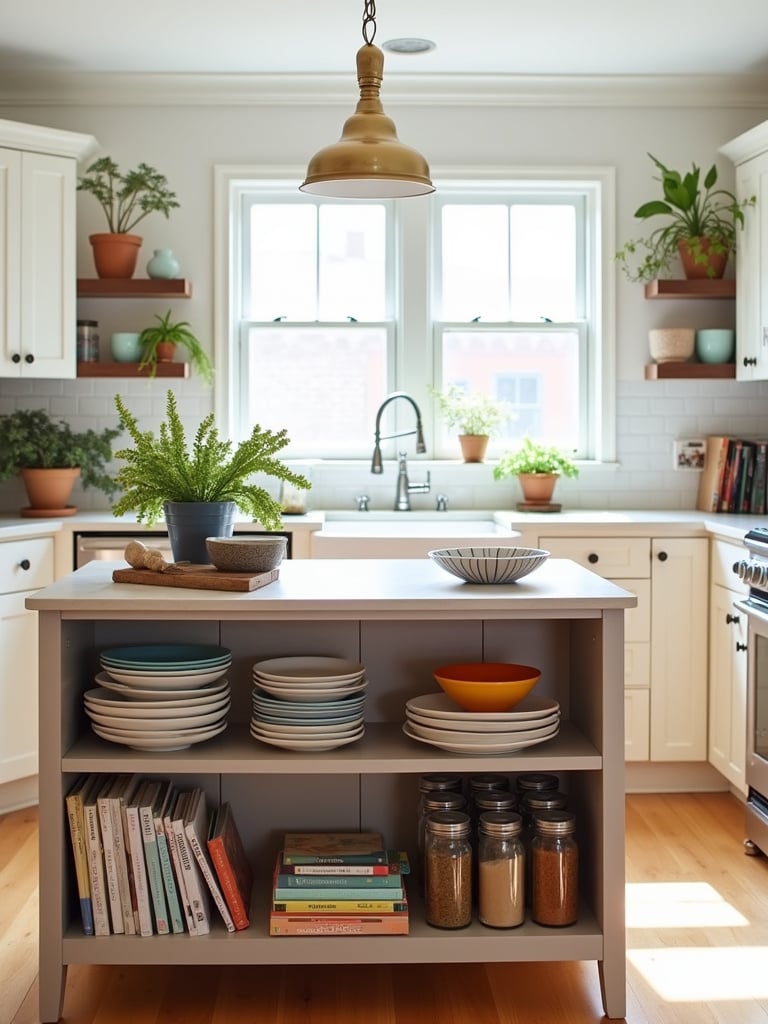
The best items for open island shelving are both functional and beautiful. Cookbooks add color and personality. Frequently used cookware is easily accessible and can look stylish when neatly arranged. Attractive serving dishes become part of the décor. Uniform spice jars create a visual pantry. Plants bring life and freshness. To maintain the appeal, use baskets to group similar items, color-coordinate for cohesion, declutter regularly, dust frequently, and consider shelf dividers to keep stacks neat.
It works something like this – use reclaimed wood for open shelving to add rustic charm to a modern kitchen, creating a focal point that’s both practical and visually interesting. The contrast between old and new creates depth in your design while maximizing functionality in your compact space.
In a limited space, hidden storage is pure gold! Islands with built-in drawers and cabinets are masters of maximizing every cubic inch, transforming what might otherwise be wasted space beneath the countertop into valuable storage real estate. This integrated storage solution dramatically frees up precious countertop space and reduces clutter throughout the entire kitchen.
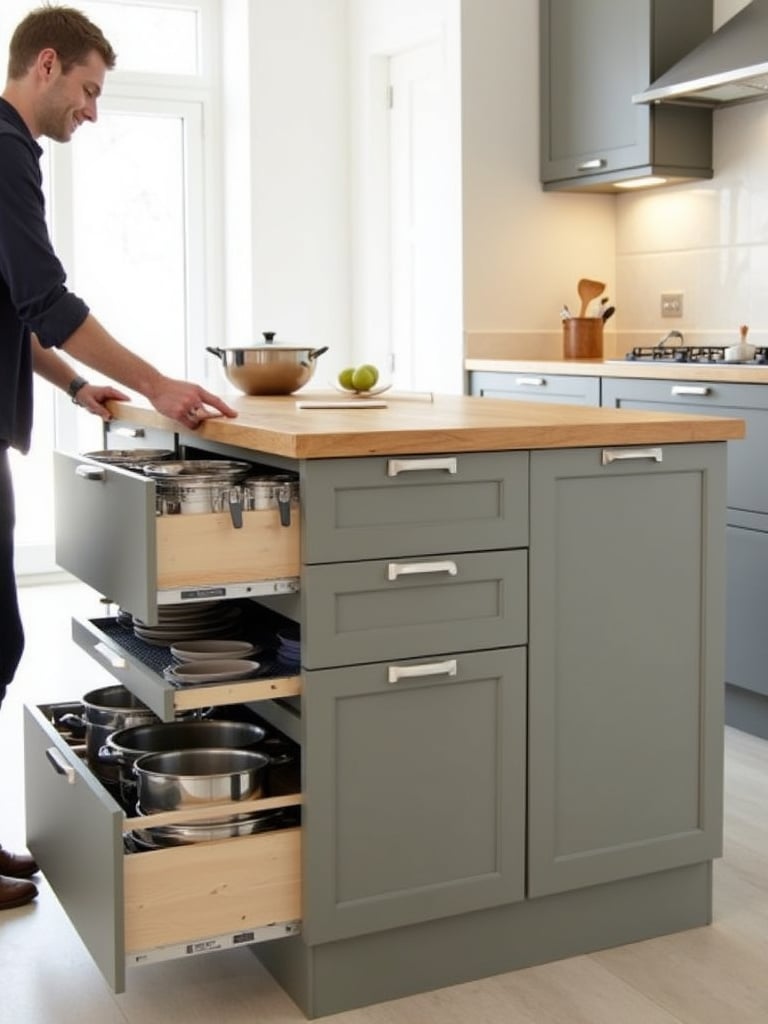
A well-planned island incorporates various drawer and cabinet configurations for diverse storage needs:
The game-changer happened as I incorporated a pull-out trash and recycling bin into an island for a client with an extremely small kitchen. It kept waste out of sight while freeing up valuable floor space – a simple solution that dramatically improved their kitchen’s functionality.
In small kitchens, countertop real estate is incredibly valuable. Integrating a microwave into the island frees up that precious surface space, which is crucial when every inch counts. Beyond space-saving, it streamlines workflow by centralizing cooking appliances and creates a cleaner, more organized look by preventing countertop clutter.
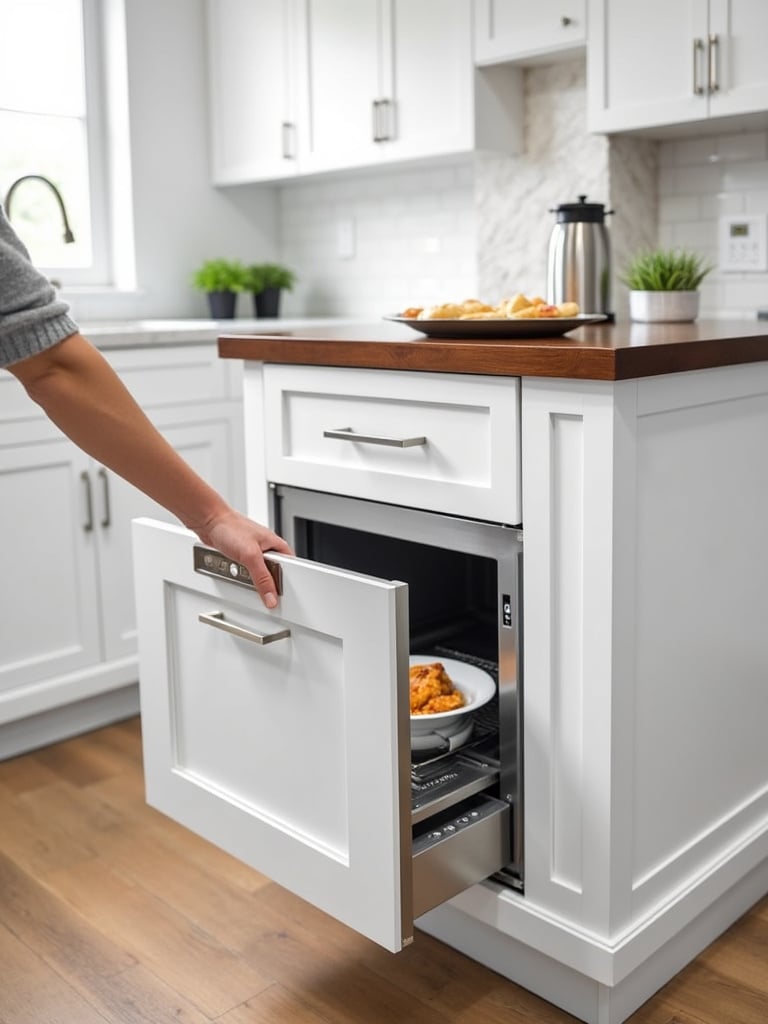
You have several stylish and functional options for microwave integration:
My discovery began when I installed a microwave drawer under an island countertop for a musician client who needed to maximize every inch of their apartment kitchen. The seamless look transformed the space while creating a more efficient workflow – proving that even the smallest kitchens can incorporate professional design elements.
A wine and dine island expertly combines multiple functions into a single, compact footprint. Instead of needing separate pieces like a dedicated wine rack, bar cart, and prep surface, this island integrates everything seamlessly. This clever consolidation frees up valuable floor space while reducing clutter and keeping entertaining essentials organized and accessible.
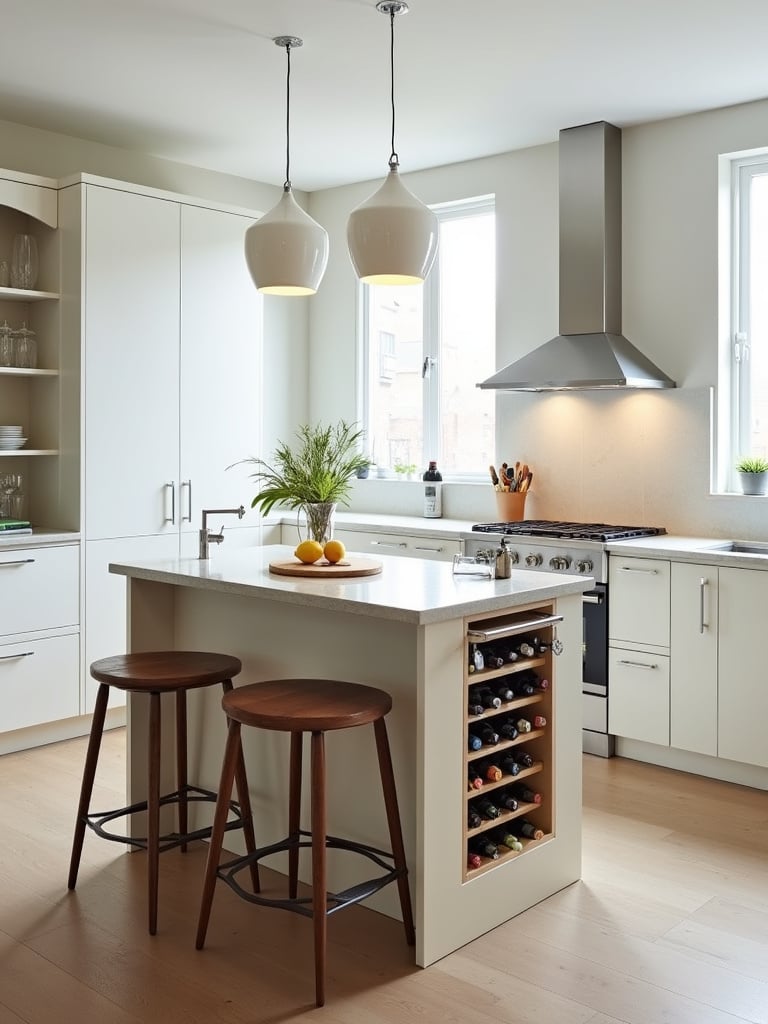
For a complete mini-bar experience within your kitchen island, consider including:
The stumbling block is often making these features work in a truly small space. Incorporate a pull-out cutting board above the wine rack for preparing garnishes – a dual-purpose solution that maximizes functionality without increasing the island’s footprint.
In a small kitchen, every inch of countertop and cabinet space is precious. A spice rack thoughtfully integrated into the island cleverly utilizes otherwise wasted space, immediately decluttering countertops and freeing up valuable cabinet shelves. It keeps frequently used spices within arm’s reach right where you need them – in your primary cooking zone.
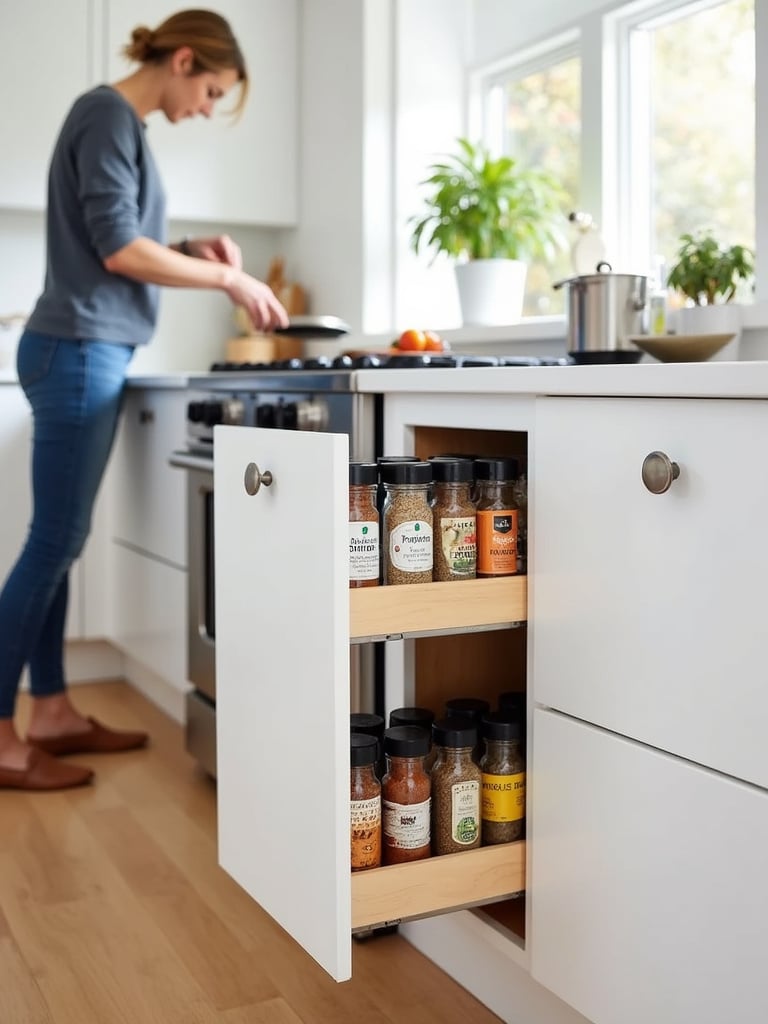
You have several options for spice rack installations that suit different kitchen island ideas for small kitchens:
Picture it this way – using uniform spice jars with clear labels creates not just functional storage but a visually appealing display that adds color and texture to your kitchen. The organization becomes part of your design rather than something to hide away.
A counter-height island extension is a champion of efficient space utilization. It provides a dual-purpose surface, functioning as extra prep space during cooking and then instantly transforming into a casual dining or breakfast bar. This clever two-in-one functionality eliminates the need for a separate dining table, freeing up valuable floor space and making the kitchen feel more open.
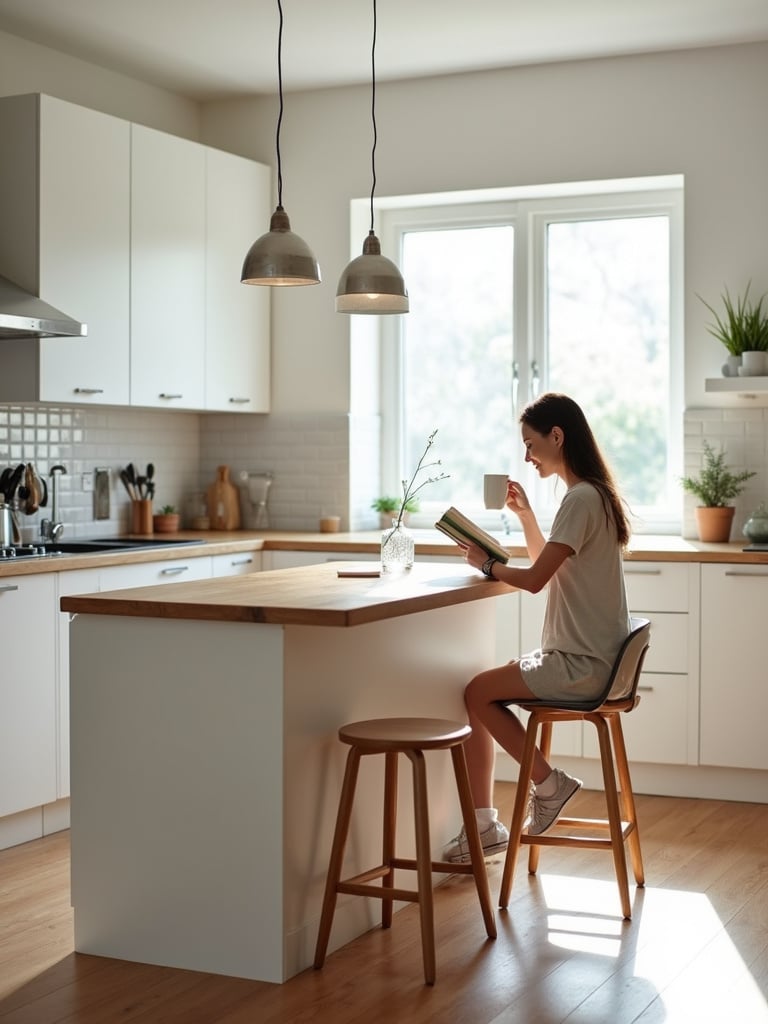
Counter-height stools (24-26 inches from seat to floor) are the natural choice for these islands. Prioritize backless stools that can tuck completely under the overhang when not in use, minimizing visual clutter. For comfortable seating, aim for at least a 12-inch countertop overhang, though 15 inches is preferable for longer periods of sitting. Don’t forget to ensure your support brackets are robust enough to handle both the countertop and the weight of people using the breakfast bar.
The surprising part is how this simple addition can transform not just your kitchen’s function but its social dynamics. Incorporate hidden storage beneath the breakfast bar overhang – shallow cabinets or drawers for placemats, napkins, or small appliances – maximizing every inch while creating a natural gathering spot.
A drop-leaf kitchen island is a brilliant design solution featuring hinged sections that can be folded down to reduce the island’s size when needed, then raised and locked into place when more counter space is required. This ingenious mechanism makes these islands incredibly versatile and adaptable, perfect for kitchens where space is at a premium.
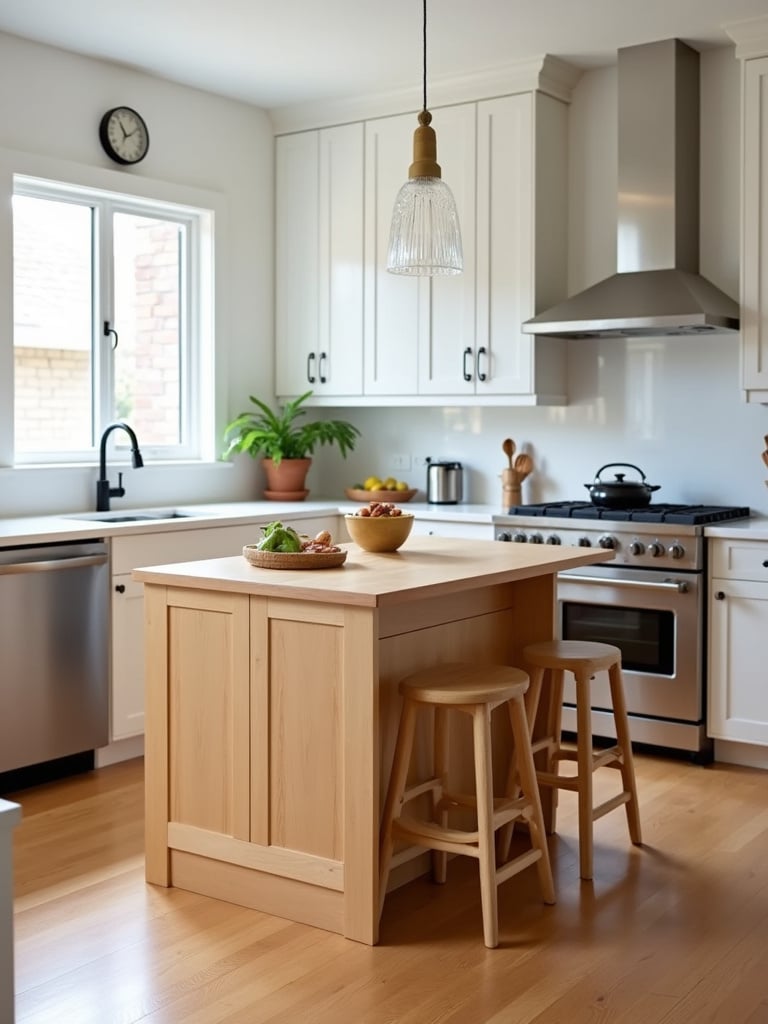
The most significant benefit is space-saving adaptability – you get full-sized island functionality without permanently sacrificing valuable floor space. Drop-leaf islands provide dramatically increased counter space for meal preparation or entertaining, extra seating options for casual dining, and enhanced flexibility in navigating your kitchen. Common mechanisms range from simple hinges to support brackets or legs that swing out, all with locking mechanisms to ensure stability and safety.
Let me paint you a picture – incorporate a drop-leaf island with built-in storage drawers or shelves, and you’ve got a kitchen workhorse that adapts to your needs throughout the day. This centuries-old furniture concept proves that sometimes the best solutions have already been invented; they just need modern application.
Unlike a standard freestanding island, a peninsula island is cleverly attached to a wall or existing cabinetry on one side. This smart design creates a ‘U’ or ‘L’ shaped kitchen layout, effectively extending your countertop and storage space while maximizing efficiency in smaller kitchens where a full island might not be feasible.
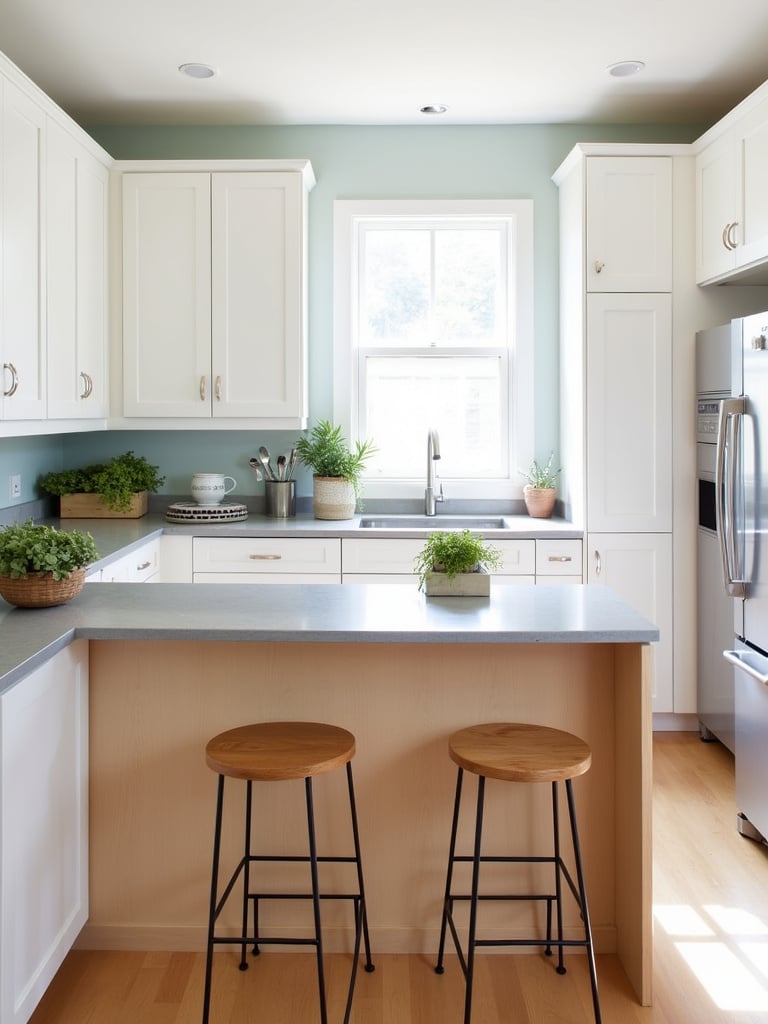
Peninsula islands pack advantages for compact kitchens:
The key thing to understand is how traffic flow impacts your peninsula design. Ensure at least 36 inches between the peninsula and other elements to allow comfortable movement. Consider whether standard counter height (36 inches) for food preparation or bar height (42 inches) for dedicated seating better suits your needs, and don’t forget electrical outlets and task lighting.
Foldable kitchen islands are true space-saving champions, offering incredible flexibility that’s especially valuable in small kitchens. Their primary advantage is the ability to instantly expand your workspace when needed – for meal prep, baking, or serving – and then just as quickly fold away to reclaim unobstructed floor space when the extra surface isn’t required.
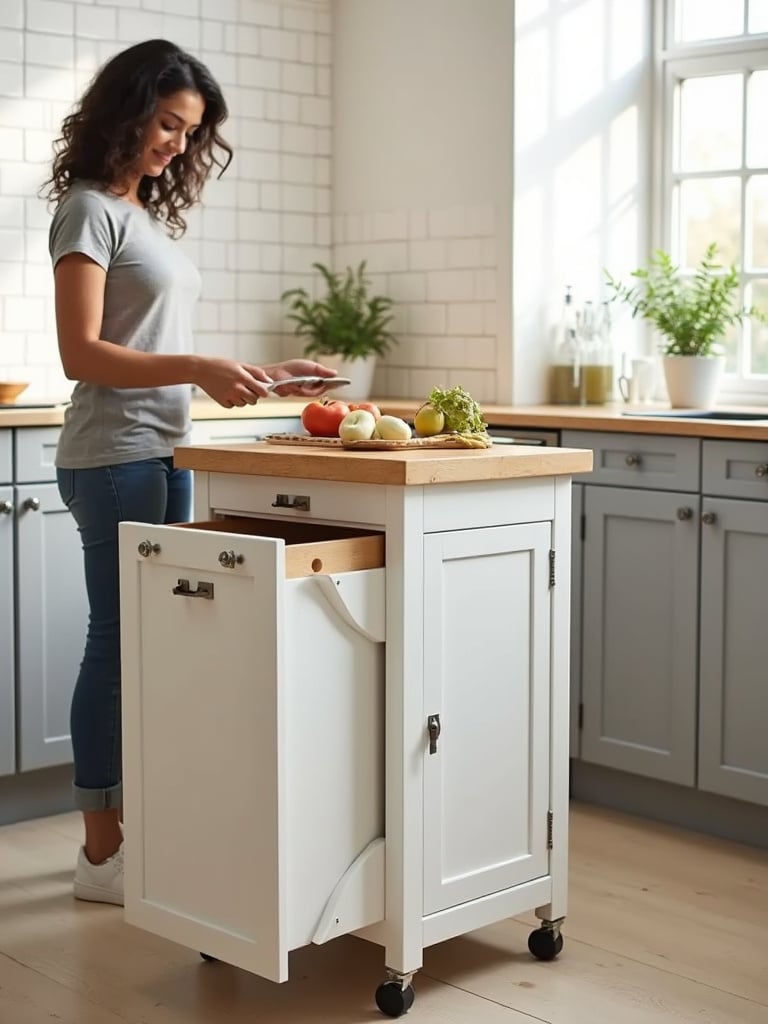
Versatility in folding mechanisms is key to their space-saving design:
For durability and ease of use, choose solid wood or high-quality engineered wood for structural components, sturdy metal for folding mechanisms, and practical surfaces like butcher block, durable laminate, or robust resin for the countertop. Avoid overly heavy materials that would make folding and unfolding cumbersome.
Do you see how huge that is? A wall-mounted fold-down island that doubles as a dining table when expanded gives you the best of both worlds – workspace when cooking and dining space when eating – without permanently dedicating floor space to either function.
Wall-mounted shelf islands are a brilliant solution for small kitchens seeking a clean, uncluttered aesthetic. By being mounted directly to the wall, they eliminate the footprint of legs or a base, creating a more open and airy feel. This contributes to a sense of spaciousness even in very compact areas while offering a minimalist aesthetic that aligns perfectly with modern kitchen designs.
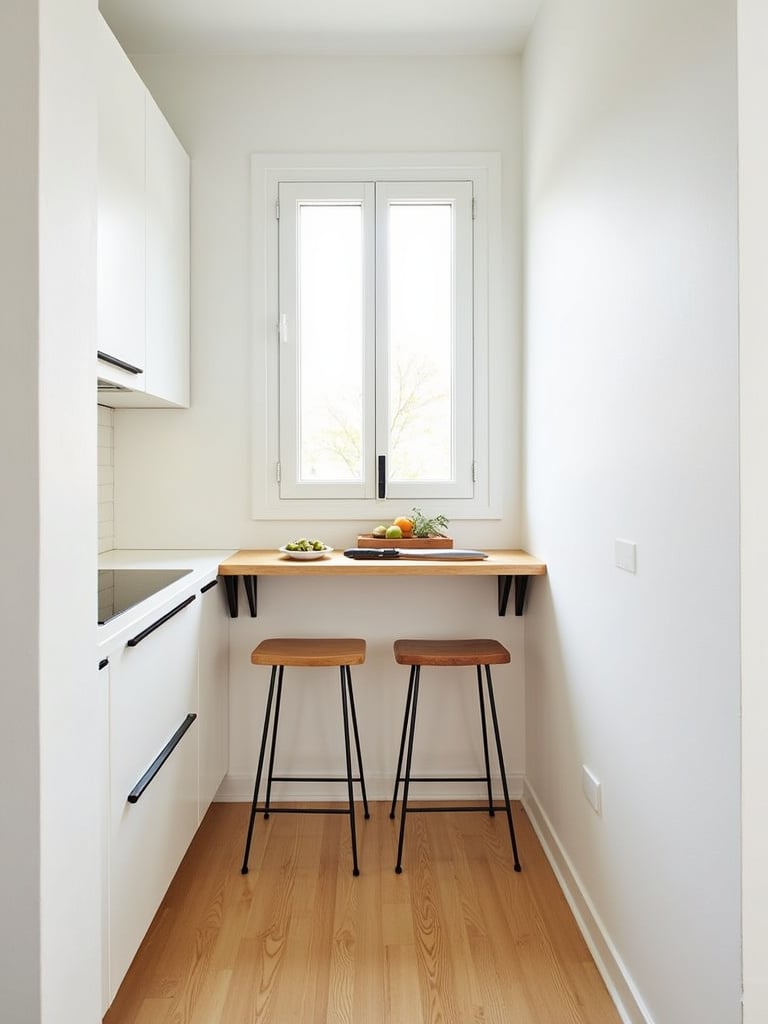
The primary limitation is weight capacity – since the island is solely supported by the wall structure, it’s crucial to ensure that mounting hardware and the wall itself can safely support both the shelf and anything placed on it. Material choices are essential: durable yet lightweight options like solid wood, butcher block, or engineered wood offer a good balance of strength and reasonable weight, while heavy-duty steel or iron brackets are absolutely essential for stability and safety.
Here’s the unexpected twist – install a fold-down wall-mounted shelf island that can be stowed away when not in use, maximizing space even further. This dual functionality creates a workspace that appears only when needed, the ultimate space-saving solution for truly tiny kitchens.
Repurposing Furniture to create a small kitchen island offers multiple compelling advantages. It’s often significantly more budget-friendly than purchasing a brand-new, purpose-built island. It allows for truly unique customization that perfectly fits your kitchen’s specific dimensions and style. It’s an eco-conscious choice that reduces waste by giving new life to existing furniture. And it brings personalization, character, and vintage charm that’s often missing in mass-produced options.
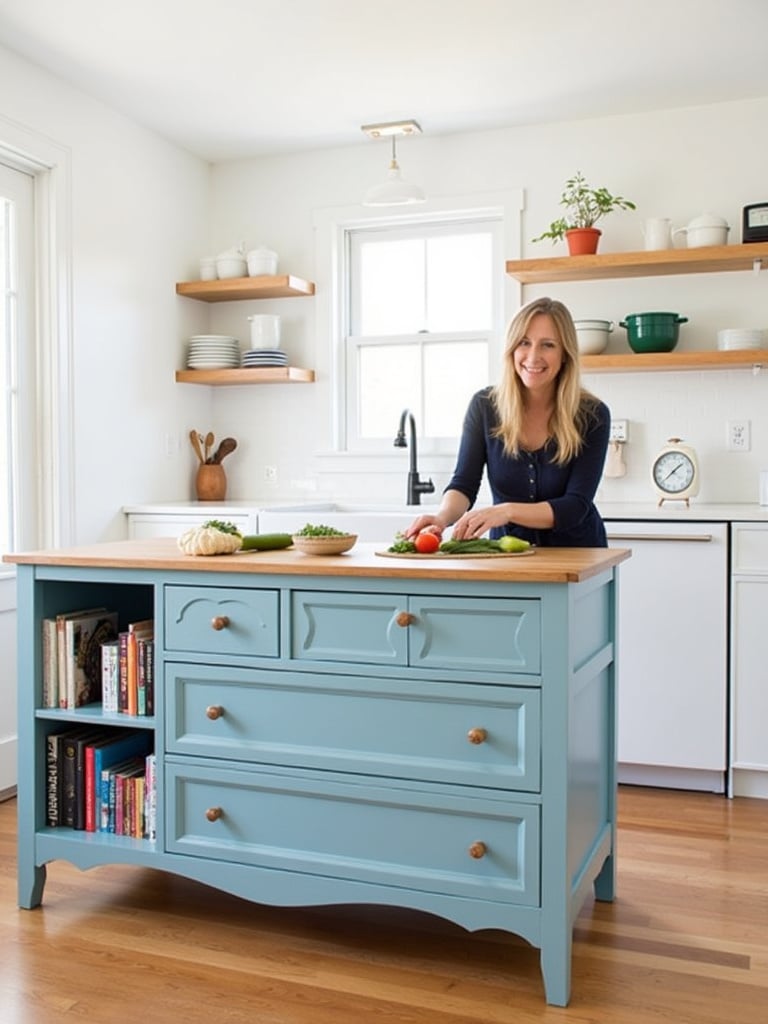
Several furniture types lend themselves beautifully to island transformation:
Common modifications include adding a new countertop (butcher block, granite, quartz), reinforcing the structure, modifying drawers and cabinets, installing wheels, applying food-safe finishes, and potentially adding electrical outlets or plumbing.
Things took an interesting turn when I transformed an old dresser into an island for a client by adding a butcher block top, painting it a vibrant color that complemented their kitchen palette, and replacing the hardware with modern pulls. The piece became not just functional but a conversation starter that reflected their personality.
In a small kitchen, every square inch of counter space is like gold. A prep sink installed on your kitchen island allows you to fully utilize it as a dedicated food preparation zone without constantly moving back and forth to the main sink. This creates a distinct area for washing vegetables, rinsing dishes, or draining pasta while freeing up your primary sink for other tasks simultaneously.
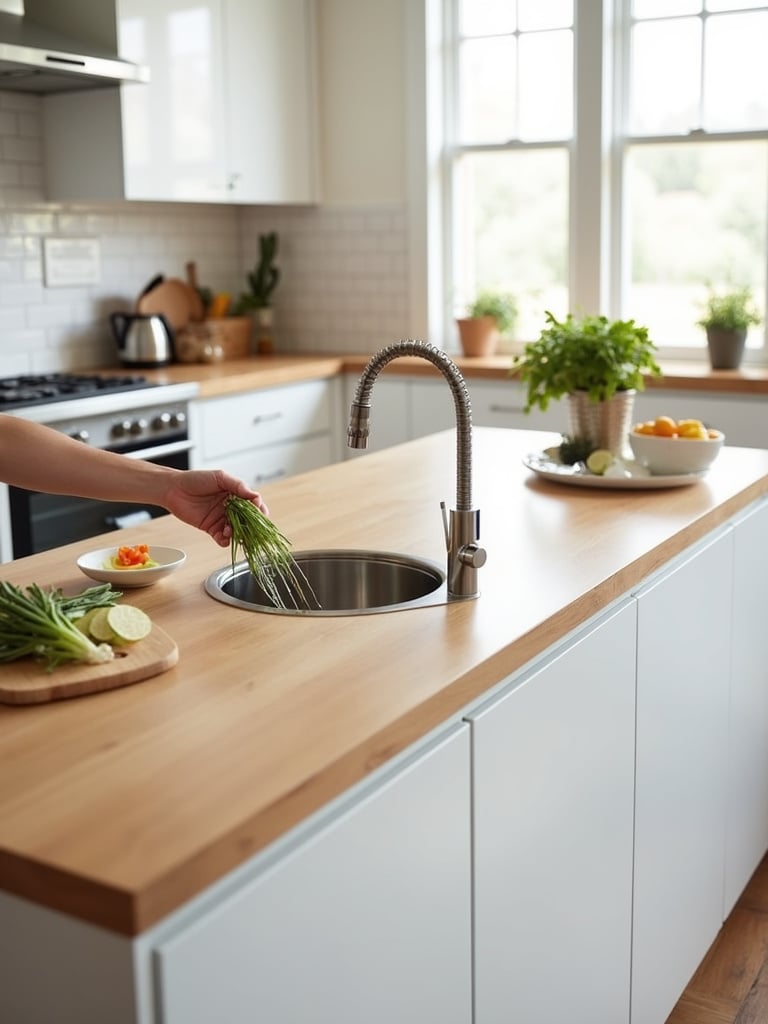
In a small kitchen, choose a compact prep sink (10-18 inches in diameter or length) that’s functional without being space-hogging. Consider:
Adding a sink requires running water supply and drain lines to the island location – consult with a licensed plumber to ensure proper installation, adequate water pressure, correct drain slope, and proper venting. For faucets, gooseneck designs with pull-down spray heads and single handles offer the best functionality while saving space.
My breakthrough came when I integrated a cutting board that fits perfectly over a client’s prep sink, creating additional workspace when the sink wasn’t in use. This dual-purpose solution maximized functionality without increasing the island’s footprint – perfect for kitchen island ideas for small kitchens.
In small kitchens, floor space is incredibly precious. Utilizing vertical space by extending storage upwards rather than outwards allows you to dramatically store more items without expanding the island’s footprint. This vertical approach effectively “stacks” storage where it would otherwise be wasted space above the countertop level.
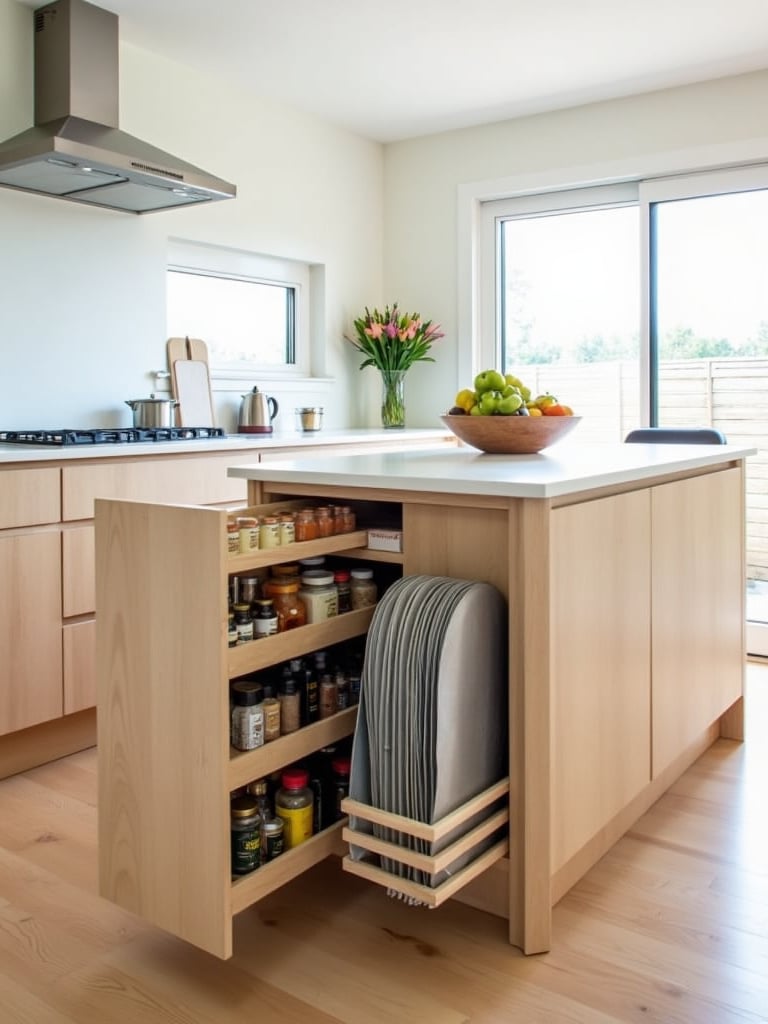
Tall, narrow storage compartments are ideally suited for:
When planning vertical storage, ensure items remain easily accessible (consider pull-out shelves or tiered racks), verify weight capacity, integrate the storage seamlessly into the island’s aesthetic, secure tall units properly for safety, and balance shelf depth with comfortable reach.
The heart of the matter is making every inch count. Incorporate a pull-out pantry system within the island for storing dry goods and baking supplies – a solution that takes advantage of vertical space while keeping everything organized and accessible, transforming how you use your compact kitchen.
Counter-height seating (typically around 36 inches high) offers a comfortable and versatile option that seamlessly integrates with standard countertop height. It creates a casual, inviting atmosphere, making the island a natural gathering spot for quick breakfasts, casual lunches, homework sessions, or socializing while cooking. In small kitchens, this smart strategy eliminates the need for a separate dining table, freeing up valuable floor space.
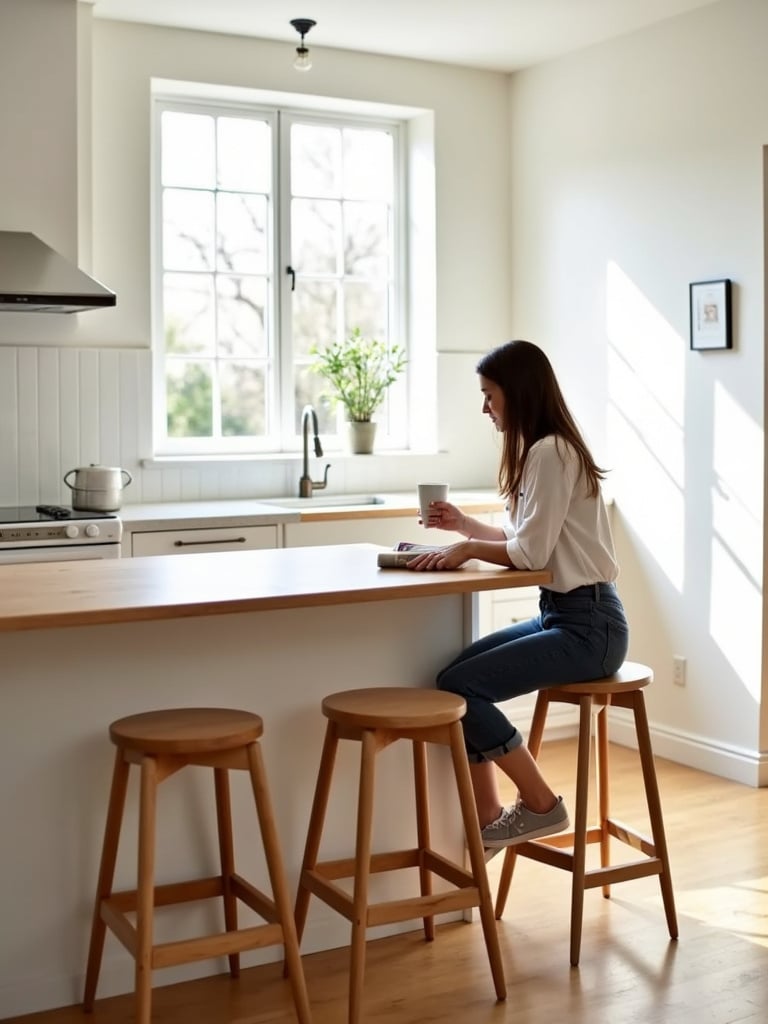
Providing adequate legroom is crucial – aim for at least 12 inches of countertop overhang, though 15 inches is ideal for longer periods of use. Backless stools are often the best choice for small kitchens as they tuck completely under the island when not in use, maximizing floor space and preventing visual clutter. Look for lightweight, easy-to-move options, potentially with swivel functionality for added convenience.
What many people overlook is how counter-height islands can become the social heart of a small kitchen. Incorporate storage solutions into the island’s base – drawers, cabinets, or open shelving – to maximize functionality while creating a comfortable gathering spot that makes even the smallest kitchen feel welcoming and complete.
Finding the perfect kitchen island for a small space is about smart design and creative solutions. From rolling carts to wall-mounted wonders, there’s an island idea for every petite kitchen and every design sensibility.
By focusing on multi-functionality, space-saving features, and clever storage solutions, you can transform your small kitchen into a highly efficient and stylish culinary haven. Don’t let limited square footage limit your kitchen dreams – embrace these genius kitchen island ideas for small kitchens and unlock the full potential of your small but mighty space!