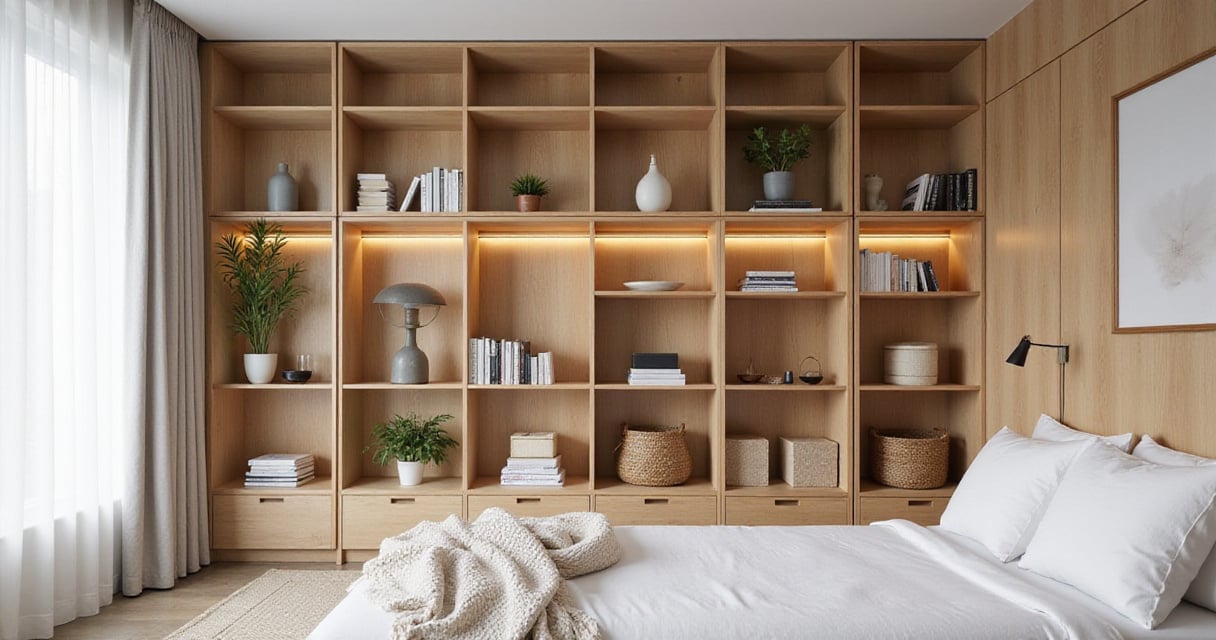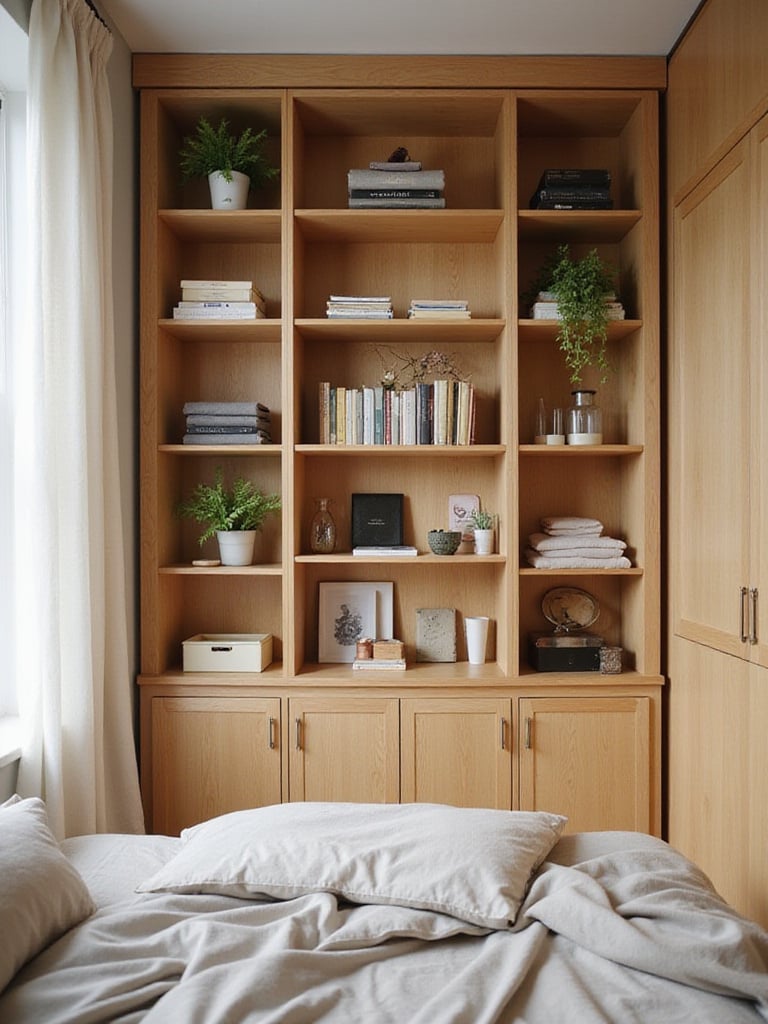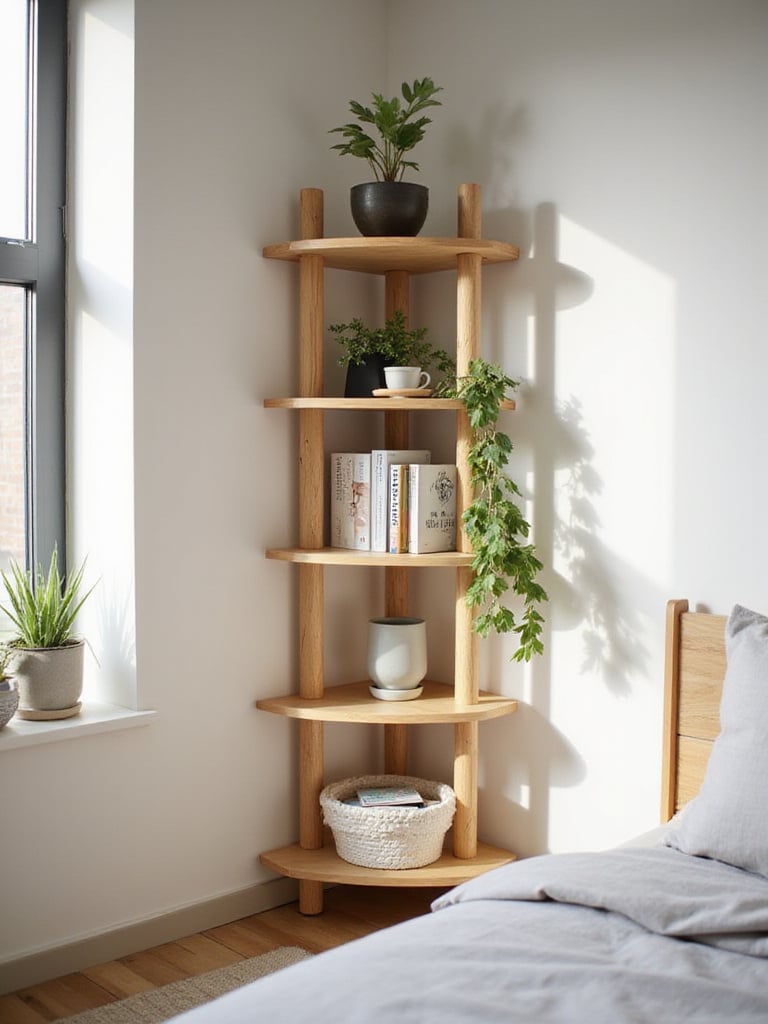Physical Address
304 North Cardinal St.
Dorchester Center, MA 02124
Physical Address
304 North Cardinal St.
Dorchester Center, MA 02124

Discover 19 ingenious small bedroom layouts that maximize space without sacrificing style. From vertical storage solutions to multi-functional furniture, transform your compact room into a spacious sanctuary.
Small bedrooms can feel like creative puzzles waiting to be solved. As an artist who’s designed countless creative spaces, I’ve learned that even the tiniest rooms can become beautiful, functional sanctuaries with the right approach. These 19 small bedroom layouts will transform how you see your space—proving that square footage is just a number, not a limitation.
When floor space is at a premium, look up! Floor-to-ceiling shelves transform blank walls into organizational powerhouses while creating a striking visual element that draws the eye upward. This vertical thinking instantly makes rooms feel taller and more expansive.

I’ve seen artists’ bedrooms completely transformed with this approach. One painter client installed white floor-to-ceiling shelves against a navy wall, displaying art books, supplies, and small sculptures. The contrast created depth while the vertical lines made her 8-foot ceiling feel much higher. The best part? She reclaimed nearly 15 square feet of floor space previously occupied by a bulky dresser.
Here’s where things get interesting… while Vertical Storage works wonders for walls, there’s another dimension of space hiding right under your nose—or more accurately, under your mattress.
That dark void beneath your bed? It’s actually prime real estate in small bedroom layouts. Under-bed drawers transform this forgotten zone into organized storage for off-season clothing, extra bedding, or rarely used items. The beauty lies in how they hide clutter without consuming additional floor space.

I recently helped a jewelry designer maximize her tiny Manhattan bedroom by replacing her standard bed frame with a platform bed featuring six deep drawers. We transferred everything from her bulky dresser into these drawers, which allowed us to remove the dresser entirely and create space for a small work table. The transformation wasn’t just practical—it made her room feel twice as large simply by keeping storage below the sight line.
The missing piece in many small bedroom layouts is thinking beyond the floor. Just as we’ve conquered the space beneath the bed, let’s take the same approach to your nightstands.
Traditional nightstands eat up precious floor space with their bulky footprints. Wall-mounted alternatives offer the same functionality without the floor-hogging disadvantage. These floating wonders create the illusion of more space while providing essential bedside storage.

Picture this: instead of two chunky nightstands flanking your bed, imagine sleek floating shelves or compact wall-mounted cabinets that seem to hover in space. The visible floor underneath creates an immediate sense of openness. For one musician’s small bedroom, I installed guitar-shaped floating nightstands that provided storage while celebrating his passion—proving functional doesn’t have to mean boring.
The plot thickens when we consider furniture that completely transforms your space with a simple gesture. Let’s explore how Murphy beds revolutionize small bedroom layouts.
The ultimate space-maximizer in small bedroom layouts has to be the Murphy bed—a true chameleon that transforms your bedroom into whatever else you need it to be. When folded away, these ingenious beds free up nearly the entire floor, allowing your bedroom to double as a home office, yoga studio, or creative workspace.

I helped a graphic designer incorporate a Murphy bed with a built-in desk that remained accessible even when the bed was down. During the day, her bedroom became a fully functional studio where she could spread out projects. At night, with a simple pull, the space transformed into a cozy sleeping sanctuary. The desk remained level when the bed was lowered, keeping works-in-progress undisturbed.
Just when everything seemed straightforward, let’s explore how those awkward corners can become your small bedroom’s secret weapon.
Corners are often the most underutilized spaces in small bedroom layouts. Corner shelving units transform these awkward angles into storage and display powerhouses, making use of space that would otherwise remain empty. The diagonal orientation actually creates visual interest while maximizing every inch.

For an illustrator’s bedroom, I designed a corner shelving system that started at floor level and extended to the ceiling, creating a dramatic focal point while providing storage for art books, supplies, and personal treasures. The graduated shelf depths created a sculptural quality that drew the eye upward, making the 8×10 room feel much larger while utilizing space that traditional furniture couldn’t touch.
The heart of the matter in small bedroom layouts isn’t just about storage—it’s about perception. Let’s explore how mirrors can visually double your space.
Mirrors are like visual magic tricks in small bedroom layouts. They reflect light, create the illusion of depth, and essentially double the perceived space in your room. Strategic Mirror Placement can transform even the tiniest bedroom into something that feels expansive and bright.

I once worked with a client whose bedroom had just one small window. We installed a large mirror on the wall opposite that window, and the transformation was remarkable. The natural light doubled, the room instantly felt more expansive, and the mirror reflected her beautiful garden view—bringing nature into more of the space. The mirror became not just a functional item but the room’s defining feature, making a formerly dark corner feel like an extension of the outdoors.
“A well-placed mirror doesn’t just reflect your image—it reflects light, view, and space, essentially doubling what makes your room special.”
What complicates many small bedroom layouts is color choice. The wrong shade can make walls feel like they’re closing in, while the right one can make them recede.
Color Psychology plays a crucial role in small bedroom layouts. Light colors reflect more light, making walls appear to recede and rooms feel larger. This simple paint choice can dramatically alter your perception of space without moving a single piece of furniture.

The stumbling block in many small bedroom layouts is furniture that serves only one purpose. Let’s explore pieces that work twice as hard.
In small bedroom layouts, every piece needs to earn its keep. Multi-functional furniture combines two or more purposes into a single footprint, dramatically increasing your room’s functionality without consuming additional space. These clever pieces are the ultimate space-efficiency heroes.

One of my favorite transformations involved helping a writer replace her bed, desk, and storage unit with a loft bed that incorporated a workspace underneath and built-in shelving along the sides. This single piece provided sleeping space, a dedicated writing area, and ample storage while actually opening up floor space. The room went from feeling cramped and chaotic to organized and spacious, all by replacing three pieces of furniture with one multi-tasking marvel.
The breakthrough came when my clients realized that in small bedroom layouts, less truly is more. Let’s explore how minimalism creates space.
Embracing minimalism in small bedroom layouts isn’t just about aesthetics—it’s about creating literal and visual space. By reducing items to the essential and meaningful, you eliminate visual noise and physical clutter, making the room feel instantly larger and more peaceful.

I worked with an artist who struggled with her cluttered bedroom until we embraced minimalist principles. We selected a simple platform bed, one striking piece of artwork, and streamlined storage solutions. By eliminating excess furniture and décor, the room transformed from chaotic to calm. The breathing room between objects created a sense of luxury and intentionality that made the small space feel like a boutique hotel room rather than a cramped storage area.
The game-changer happened as we realized that small bedroom layouts require ongoing maintenance. Let’s explore how regular decluttering keeps spaces feeling fresh and open.
Even the most brilliant small bedroom layouts can be undermined by accumulating stuff. Regular decluttering isn’t just tidying—it’s a crucial maintenance practice that preserves the spaciousness you’ve worked to create. Think of it as the ongoing protection of your spatial investment.

I guide my clients through seasonal decluttering sessions, focusing on different categories each time—clothing in spring, books in summer, papers in fall, and memorabilia in winter. One client reduced her wardrobe by 60% through this process, which allowed her to replace a massive dresser and bulky closet system with streamlined alternatives that opened up nearly 20 square feet of floor space. The regular practice not only maintained her room’s spaciousness but actually increased it over time.
My experience went like this: after helping dozens of clients with small bedroom layouts, I discovered that vertical storage is just the beginning. Let’s explore how wall-mounted shelves take this concept further.
Wall shelves are the unsung heroes of small bedroom layouts. By moving storage up onto the walls, you free up valuable floor space while keeping essentials accessible. Unlike floor-standing units, floating shelves create an airy, uncluttered look that makes the entire room feel more spacious.

For a children’s book illustrator’s bedroom, I designed a series of staggered floating shelves that displayed her favorite books and inspiration pieces while keeping her floor completely clear. The asymmetrical arrangement created visual interest while providing functional storage. Without sacrificing a single square inch of floor space, we incorporated storage for over 100 books and art objects—storage that would have required a large bookcase in a conventional setup.
Let that sink in for a moment… your walls offer vast untapped potential in small bedroom layouts. Now, let’s explore how fabric can define spaces without building walls.
Small bedroom layouts often need to accommodate multiple functions without physical dividers that eat up space. Sheer curtains offer a brilliant solution, creating visual separation without solid barriers. They divide spaces while allowing light to flow freely, maintaining an open, airy feel.

I helped a fashion designer transform her studio apartment by using ceiling-mounted sheer curtains to separate her sleeping area from her workspace. The translucent fabric created a sense of privacy and distinct zones without blocking light or making the space feel smaller. When she wanted a completely open feel, she simply pulled the curtains back. This flexible solution gave her the segmented spaces she needed while preserving the room’s openness.
Things took an interesting turn when we realized that in small bedroom layouts, lighting isn’t just functional—it’s transformative. Let’s illuminate this concept.
Lighting dramatically affects how we perceive space in small bedroom layouts. Moving beyond a single overhead fixture to a layered lighting approach creates depth, dimension, and the illusion of greater space while enhancing functionality and mood.

The ripple effects are enormous when you consider how furniture proportions impact small bedroom layouts. Let’s explore the power of slim profiles.
In small bedroom layouts, bulky furniture creates obstacles both physically and visually. Slim-profile pieces allow for easier movement and create a sense of openness that makes the entire room feel more spacious and harmonious.

I worked with a novelist to replace her heavy, traditional bedroom set with streamlined, mid-century inspired pieces. The transformation was remarkable—suddenly, there was room to move freely around the bed, and the visual weight of the furniture disappeared. The slender legs of her new nightstands and dresser allowed the eye to travel underneath, creating a sense of airiness. Without changing the room’s dimensions or even the furniture arrangement, the space felt dramatically larger simply because of the furniture’s proportions.
The crucial element in many small bedroom layouts is making every piece work harder—especially the headboard. Let’s explore this often-overlooked opportunity.
In small bedroom layouts, headboards can be much more than decorative elements. Storage headboards combine style with function, incorporating shelving, cabinets, or cubbies that eliminate the need for additional furniture pieces while creating a striking focal point.

For a book lover’s tiny bedroom, I designed a custom headboard with integrated shelving and hidden compartments. This single piece replaced her nightstands, bookshelf, and even her jewelry storage. The headboard became the room’s centerpiece—a beautiful architectural element that happened to provide substantial storage. By consolidating multiple furniture functions into the wall space behind her bed (space that would otherwise be unused), we freed up several square feet of floor space.
My breakthrough came when I realized that in small bedroom layouts, what you don’t see is as important as what you do. Let’s explore the power of open shelving.
Closed storage can feel heavy and imposing in small bedroom layouts. Open shelving creates a lighter, airier feel while providing the same functional storage. The visual openness allows light to pass through and creates a sense of depth that makes the entire room feel more spacious.

I transformed a textile artist’s bedroom by replacing her bulky bookcase with a series of open shelves arranged in a staggered pattern. The visual lightness immediately made her room feel larger, while the artful arrangement of books and objects created an ever-changing display. The open shelving forced her to be intentional about what she displayed, naturally encouraging a more curated, minimalist approach to her possessions.
The potential here is enormous when you consider how floor coverings can transform small bedroom layouts. Let’s explore how rugs define space.
In small bedroom layouts, rugs do more than add comfort—they visually define zones without physical barriers. Strategic rug placement creates the impression of distinct areas within a single room, adding organization and purpose to your space while introducing warmth and texture.

For a dancer’s bedroom that doubled as a morning practice space, I used rug placement to create clear zones. A plush area rug under the bed defined the sleeping area, while a different, more practical rug designated her practice space. The visual separation made the room feel more organized and intentional, while the negative space between rugs created breathing room that made the small space feel larger and more defined.
You may have noticed that in small bedroom layouts, circulation is everything. Let’s explore how clear pathways transform the experience of a space.
Obstructed walkways make small bedroom layouts feel cramped and uncomfortable. Maintaining clear, intentional pathways not only improves functionality but creates a sense of spaciousness and flow that makes the entire room feel larger and more thoughtfully designed.

I helped a photographer rearrange her bedroom to create a clear circulation path around the bed and to her closet. Previously, she had to sidestep and maneuver around furniture, making the room feel obstacle-filled and tiny. By simply shifting furniture to create a continuous, unobstructed pathway, the room instantly felt more spacious and peaceful. The clear route allowed the eye to travel smoothly around the space, creating a sense of openness without removing a single piece of furniture.
Everything changed after I discovered that in small bedroom layouts, the bed itself can be your greatest storage ally. Let’s explore the power of platform beds.
Platform beds with built-in drawers represent the pinnacle of space efficiency in small bedroom layouts. These beds transform the entire footprint of your mattress into usable storage space, potentially eliminating the need for dressers or additional storage furniture altogether.

I helped a jewelry designer replace her traditional bed and dresser with a platform bed featuring six large drawers. The transformation was dramatic—we removed a bulky dresser that had dominated the room, instantly creating space for a small workbench where she could create pieces from home. The bed’s drawers accommodated all her clothing plus additional supplies, while the platform design created a modern, grounded aesthetic that made the room feel more spacious and intentional.
Small bedroom layouts don’t have to feel limiting—they’re opportunities for creative problem-solving and intentional design. By thinking vertically, embracing multi-functionality, and being strategic about furniture placement, you can create a space that feels open, organized, and perfectly suited to your needs.
The most successful small bedroom layouts share common principles: they maximize vertical space, maintain clear pathways, incorporate multi-functional pieces, and use visual tricks like light colors and mirrors to create the perception of greater space. But beyond these practical considerations, they reflect personality and purpose, transforming constraints into opportunities for creative expression.
Your small bedroom isn’t just a place to sleep—it’s a canvas for innovative design that proves great style doesn’t require vast square footage. With these 19 layouts as inspiration, you can transform your compact space into a room that feels spacious, functional, and uniquely yours. Remember, in small bedroom design, limitations often lead to the most creative and satisfying solutions.