Physical Address
304 North Cardinal St.
Dorchester Center, MA 02124
Physical Address
304 North Cardinal St.
Dorchester Center, MA 02124
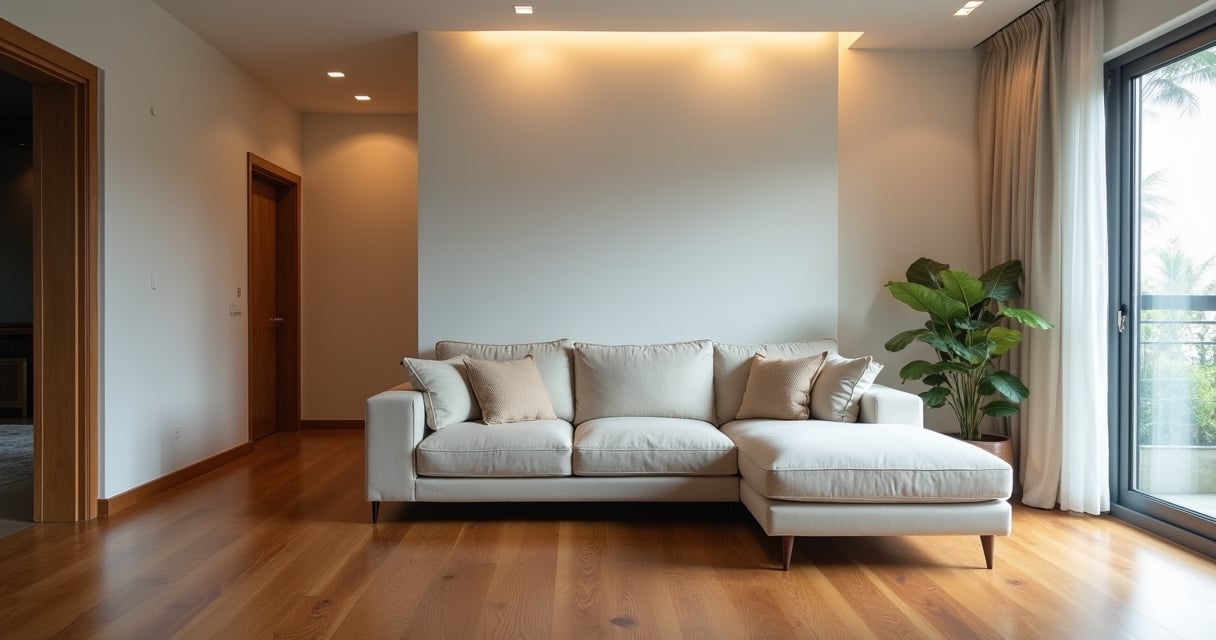
Ever walked into a living room and felt instantly at ease, like the space was giving you a warm hug? Or perhaps you’ve experienced the opposite – a room that feels awkward, chaotic, and just… off.
The secret ingredient? Your living room layout. It’s not just about where you place the sofa; it’s the backbone of your entire living space. A thoughtful layout dictates how you move, relax, and connect with others in your home. But finding that perfect arrangement can feel like solving a complex puzzle with too many pieces.
I’ve compiled these 19 genius living room layout ideas to spark your imagination and help transform your space from merely functional to absolutely fabulous. Whether you’re dealing with a tiny apartment, a sprawling open-concept home, or something in between, these layouts will maximize your square footage while elevating your style.
What makes the sofa-center layout “classic”? Its enduring appeal stems from functionality and the natural focal point it creates. By positioning the sofa as the anchor, you instantly define a central zone for conversation and relaxation. This layout works brilliantly across various room sizes and styles, which explains why it has remained a staple for generations.
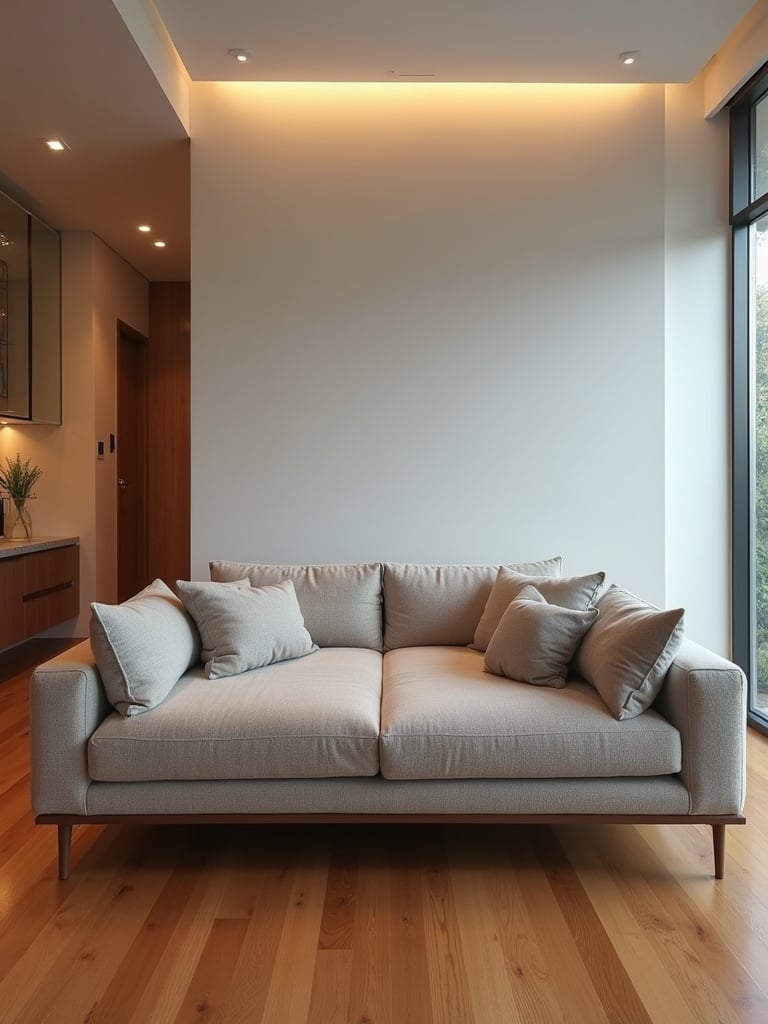
This arrangement adapts beautifully to different room shapes. In rectangular spaces, it maximizes length and creates a sense of spaciousness. In square rooms, it fosters balance and harmony. Even in tricky L-shaped areas, a sofa-centered layout can effectively define a distinct living zone, bringing order to potentially awkward corners.
Quick tips:
Fun fact: The sofa as the central piece in living room design became popular during the Victorian era, reflecting a shift toward more comfortable and social domestic spaces.
But here’s where it gets interesting… What if we told you that pushing all your furniture against the walls might actually be making your space feel smaller?
What does “floating furniture” really mean? It’s about liberating your pieces from the confines of walls. Instead of pushing everything to the perimeter, you strategically place furniture slightly away, creating walkways behind and around them. This simple shift dramatically alters the perception of space, enhancing the feeling of openness in your living room.
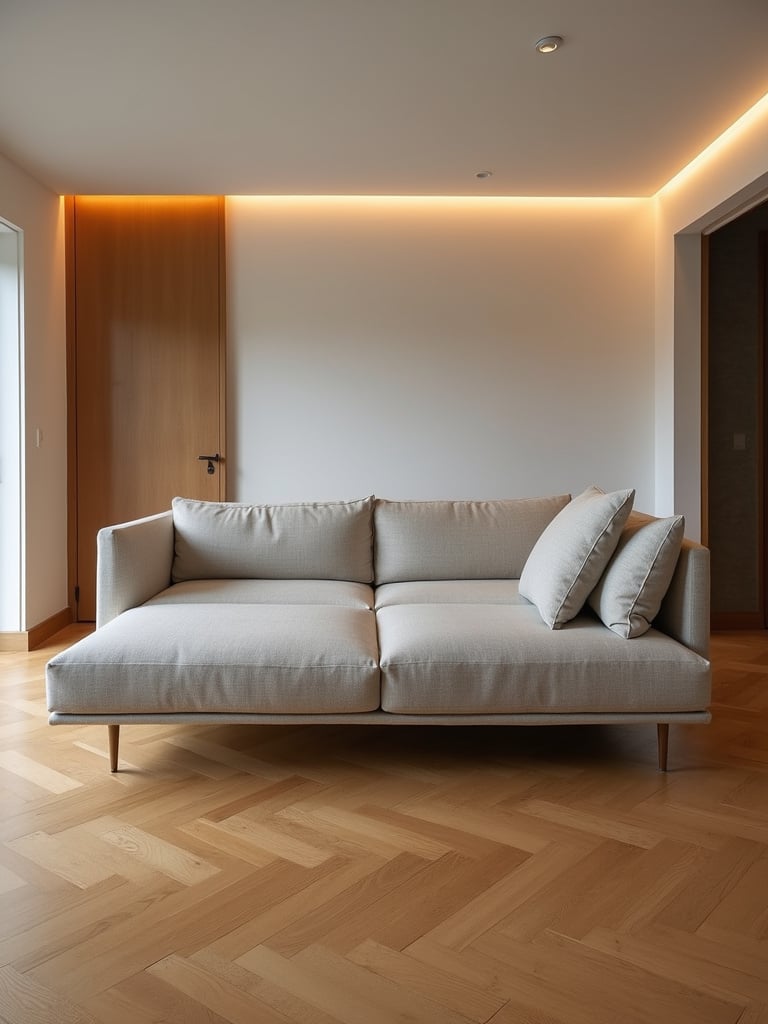
Surprisingly, this approach works wonders even in small living rooms! While it seems counterintuitive to pull furniture away from walls in a compact space, doing so can actually make the room feel larger. It avoids that boxed-in feeling that often comes with wall-hugging arrangements. By creating visual breathing room and improving Traffic Flow, floating furniture becomes a game-changer for spaces of all sizes.
Try these ideas:
Fun fact: The concept of “positive and negative space” in design is key here. Floating furniture utilizes negative space (empty areas) to create a sense of openness and visual interest.
The surprising part is… while we’ve been exploring ways to open up your space, sometimes the coziest and most efficient Living Room Layouts come from embracing those often-overlooked corners.
Why are corner sofas so effective in small spaces? They’re space-saving superheroes! Corner sofas ingeniously maximize seating in corners—areas that often remain underutilized. By hugging the walls, they free up valuable floor space in the center of the room, making smaller living rooms feel less cramped and more open.
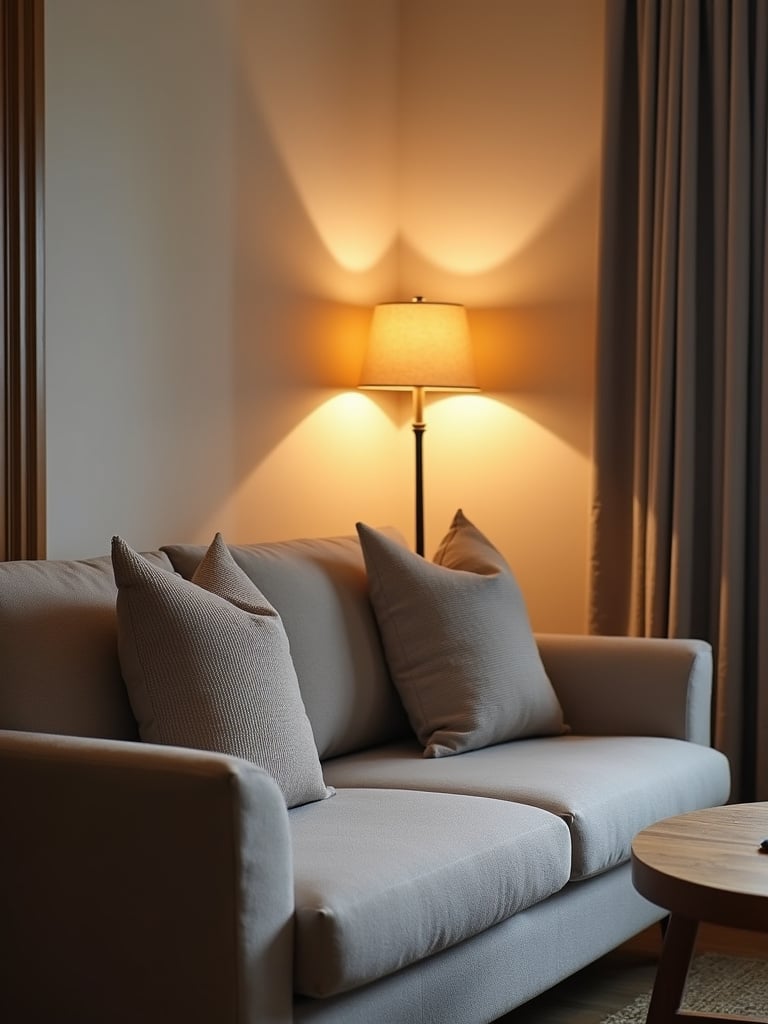
Beyond just saving space, corner sofas create an inherent sense of coziness. They transform a simple corner into an inviting retreat, perfect for everything from family movie nights to curling up with a good book. The most common types are L-shaped and U-shaped designs, with the former fitting neatly into corners while the latter wraps around three sides for an incredibly social conversation area.
Make the most of your corner sofa:
Fun fact: Corner sofas gained popularity in mid-century modern design, reflecting a desire for more relaxed and informal living spaces.
Here’s where everything changes though… When symmetry enters the picture, your living room layout transforms from merely functional to elegantly balanced.
Why is symmetry so effective around a fireplace? It creates an instant sense of order, balance, and formality that beautifully complements the fireplace as a natural focal point. This approach elevates any room, lending an elegant and sophisticated feel that’s deeply pleasing to the eye and contributes to a calm, refined ambiance.
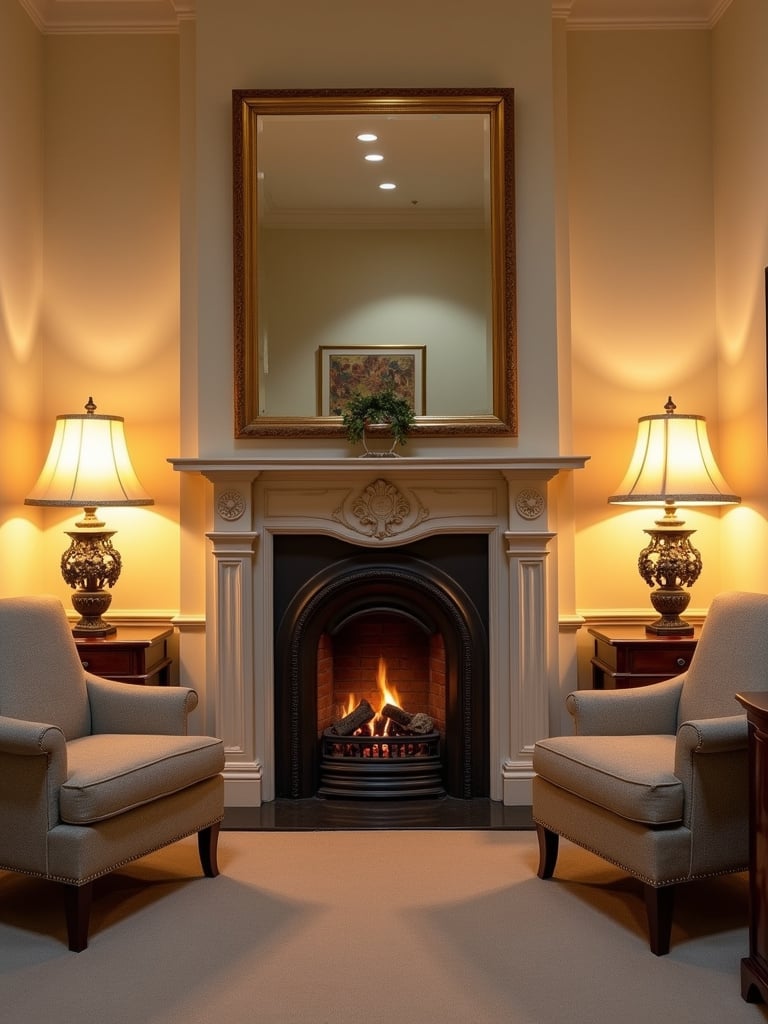
The classic approach involves placing matching armchairs or sofas on either side of the fireplace, creating a balanced and inviting seating arrangement that naturally draws attention to the hearth as the heart of the room. This symmetrical layout works particularly well in formal living rooms or spaces where you entertain guests frequently, as it creates a strong impression of thoughtful, intentional design.
Elements to consider:
Fun fact: Fireplaces have historically been the central gathering point in homes, making symmetrical arrangements around them a natural way to emphasize their importance and create a sense of order.
What many people overlook is that sometimes the most important factor in your living room layout isn’t about furniture placement at all—it’s about entertainment needs.
How do you optimize a living room layout for TV viewing? The key is prioritizing comfort and perfect viewing angles. Position seating directly facing the TV at a comfortable distance, ensuring everyone has a clear line of sight. Consider window placement to minimize glare, and install lighting that can be easily dimmed to create that coveted cinematic atmosphere for movie nights.
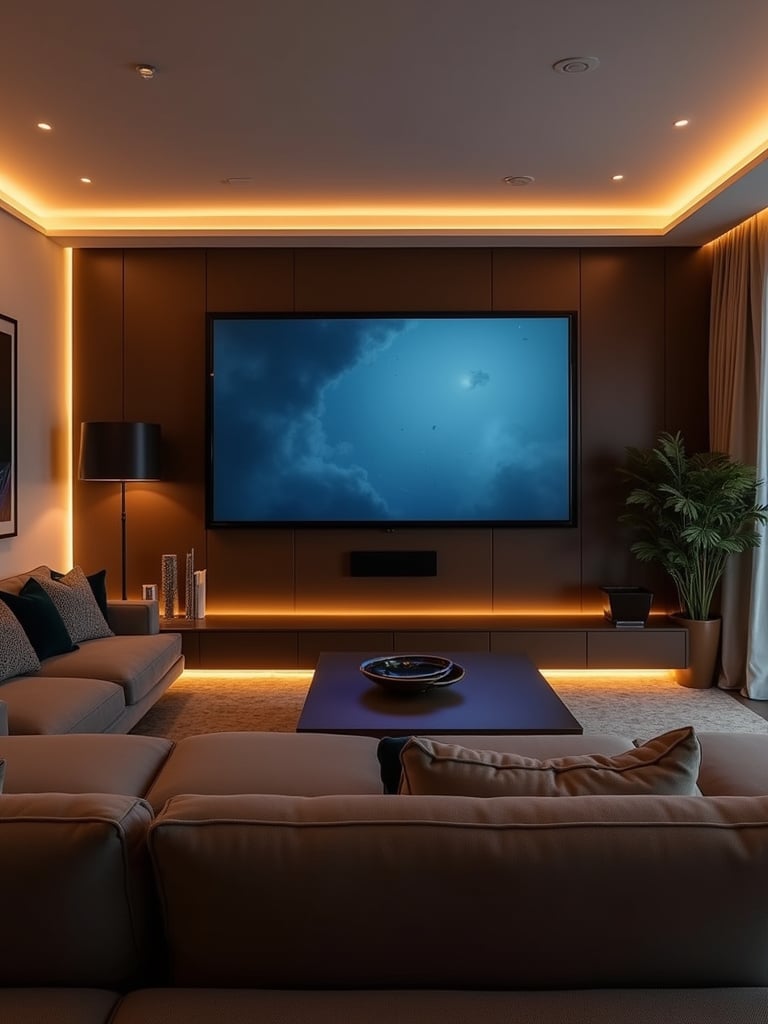
Comfort is paramount in a TV-centric living room! A plush sofa or sectional provides ample seating for those movie marathons, while supportive armchairs offer flexibility for different viewing preferences. Don’t forget a media console for housing equipment and providing storage, and consider adding an ottoman where you can put your feet up during those binge-watching sessions.
Entertainment layout essentials:
Fun fact: The rise of television in the mid-20th century significantly impacted living room design, shifting the focal point from the fireplace to the TV screen in many homes.
The crucial point is that while entertainment matters, sometimes the best living room layouts are those that foster genuine human connection.
How do you create a conversation-focused living room layout? The goal is to encourage face-to-face interaction. Arrange seating pieces so they face each other in close proximity, creating an intimate and inviting atmosphere. Minimize barriers between seating areas to promote a sense of openness and inclusion. The result is a central gathering space where conversation can naturally flow and thrive.
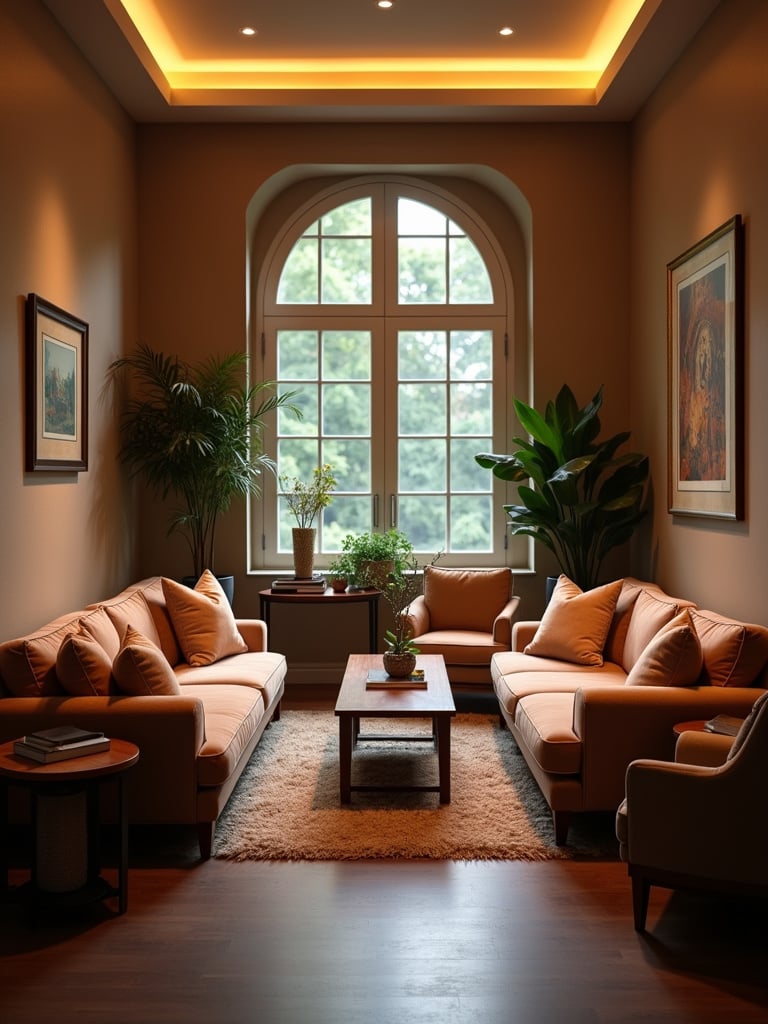
For the best conversation layout, consider arrangements that naturally bring people together. Two sofas facing each other create a classic and balanced conversation zone. A sofa paired with two armchairs opposite provides a more flexible arrangement. Avoid large, sprawling sectionals that can inadvertently isolate individuals and hinder easy conversation across the space.
Conversation-friendly tips:
Fun fact: Studies in social psychology have shown that Furniture Arrangement can significantly impact social interaction and communication patterns in a space.
Now, I know what you’re thinking… “But what about open concept spaces where the living room flows into other areas?” Let’s tackle that challenge next.
What are effective ways to zone an open plan living room? When physical walls aren’t an option, you need creative alternatives. Area Rugs are powerful tools—use them to define seating areas and visually separate the living room from adjacent zones. Furniture placement itself acts as a divider; sofas, bookshelves, or console tables can delineate spaces without fully closing them off. Strategic lighting, like pendant lights over a dining area versus floor lamps in a living space, further reinforces zoning.
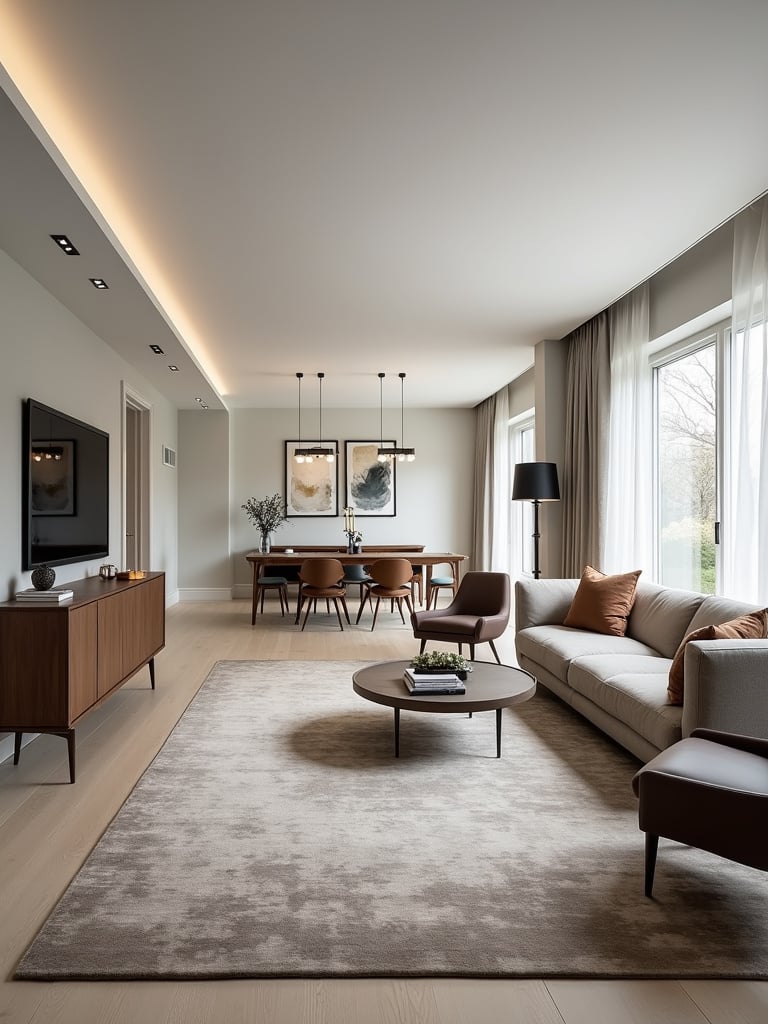
Zoning is crucial for bringing order and functionality to vast open spaces. It creates distinct functional areas within the larger environment, making the overall space feel more organized, comfortable, and purposeful. Without effective zoning, open plan living rooms can feel overwhelming, undefined, and chaotic. Well-defined zones bring a sense of structure and intention, making the space more livable and enjoyable.
Effective zoning techniques:
Fun fact: The concept of “broken plan” design is emerging as a middle ground between open plan and traditional closed rooms, offering flexibility with partial walls or dividers.
There’s just one problem though—what about those of us dealing with tiny living rooms where space is at an absolute premium?
What are key furniture choices for small living rooms to maximize space? Think multi-functionality and smart design! Multi-functional furniture is your best friend—sofa beds provide seating and guest sleeping space, storage ottomans offer seating and hidden storage. Opt for smaller-scale pieces that are appropriately sized for the room. Furniture with legs creates visual space underneath, making the room feel less heavy. Wall-mounted shelves are invaluable for vertical storage, freeing up precious floor space.
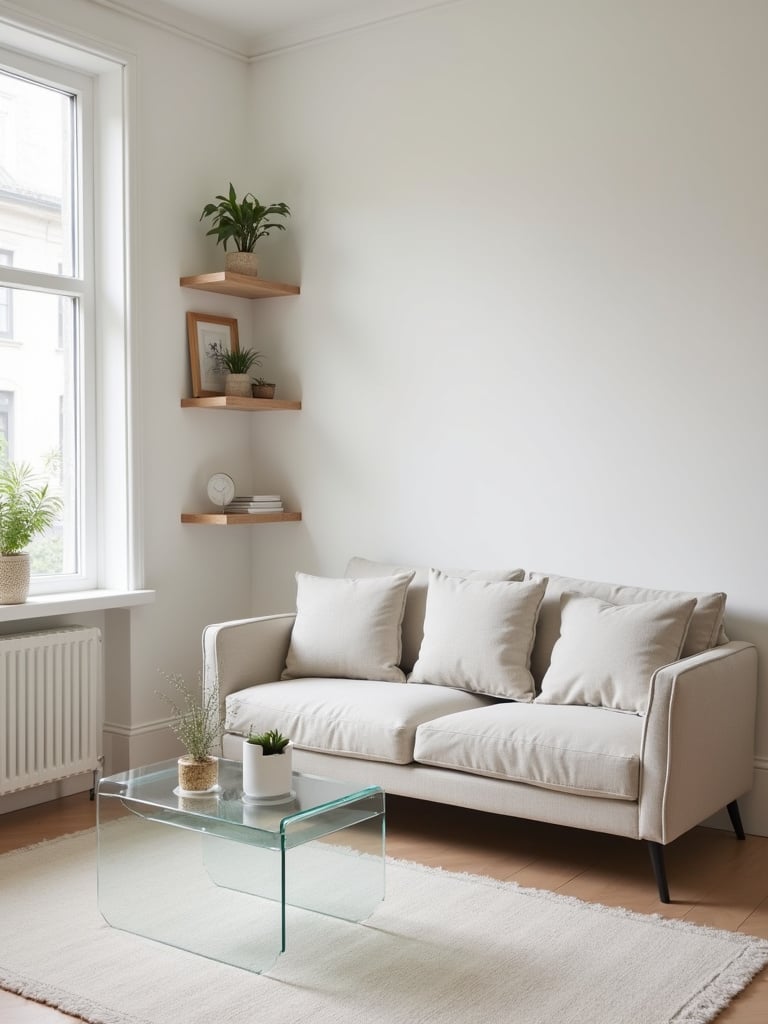
Visual illusions can make tiny rooms feel significantly larger. Floating furniture creates a sense of spaciousness. Vertical storage draws the eye upward, making ceilings feel higher. Light color palettes reflect light and make rooms feel airier. Mirrors are fantastic for bouncing light and visually expanding the space. And crucially, decluttering is essential—less is more in small living rooms.
Space-maximizing strategies:
Fun fact: Japanese and Scandinavian design principles, emphasizing minimalism and functionality, are highly influential in small space design.
How can a living room be designed to serve both work and relaxation needs? The key is thoughtful zoning within the same space. Create distinct areas—one dedicated to work and another for relaxation. For the work zone, incorporate a desk, comfortable chair, and good task lighting. For the relaxation area, prioritize plush seating and ambient lighting. The magic happens when you choose furniture pieces that cleverly serve dual purposes, blurring the lines between zones.
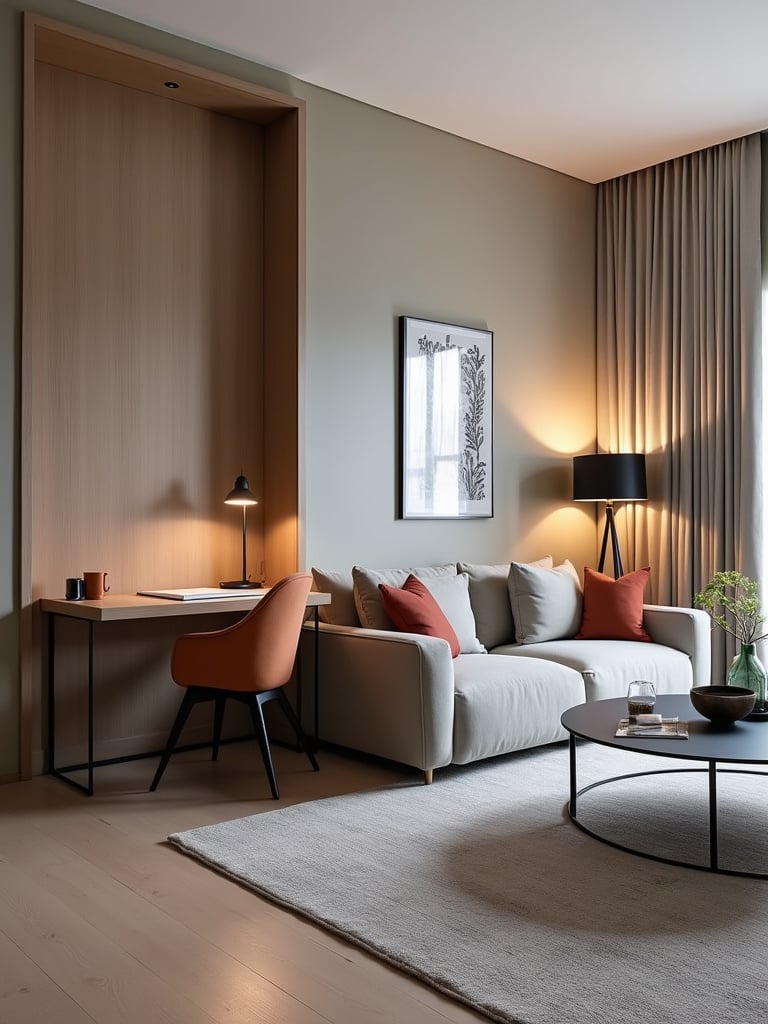
A dedicated workspace is non-negotiable in today’s hybrid living environments. Even a small corner desk is better than working from the sofa. Pair it with a comfortable, ergonomic chair for productivity and well-being. Ensure good task lighting to prevent eye strain and easy access to power outlets for all your devices. Ideally, create some form of visual separation between work and relaxation areas—even if it’s just a strategic furniture arrangement or a decorative screen.
Work-from-home living room essentials:
Fun fact: The rise of remote work has significantly increased the demand for multi-functional living spaces that can accommodate both professional and personal activities.
The breakthrough came when designers began to realize that sometimes the most effective living room layouts aren’t about what you add—but what you deliberately leave out.
What are the core principles of minimalist living room layouts? Minimalism is all about intentionality and stripping away the unnecessary. Focus on essential furniture pieces—only what you truly need. Embrace clean lines and simple geometric shapes. Neutral color palettes create a sense of calm and spaciousness. Uncluttered surfaces are key—everything has its place and purpose. Open space is celebrated rather than filled, and functionality is prioritized above all else.
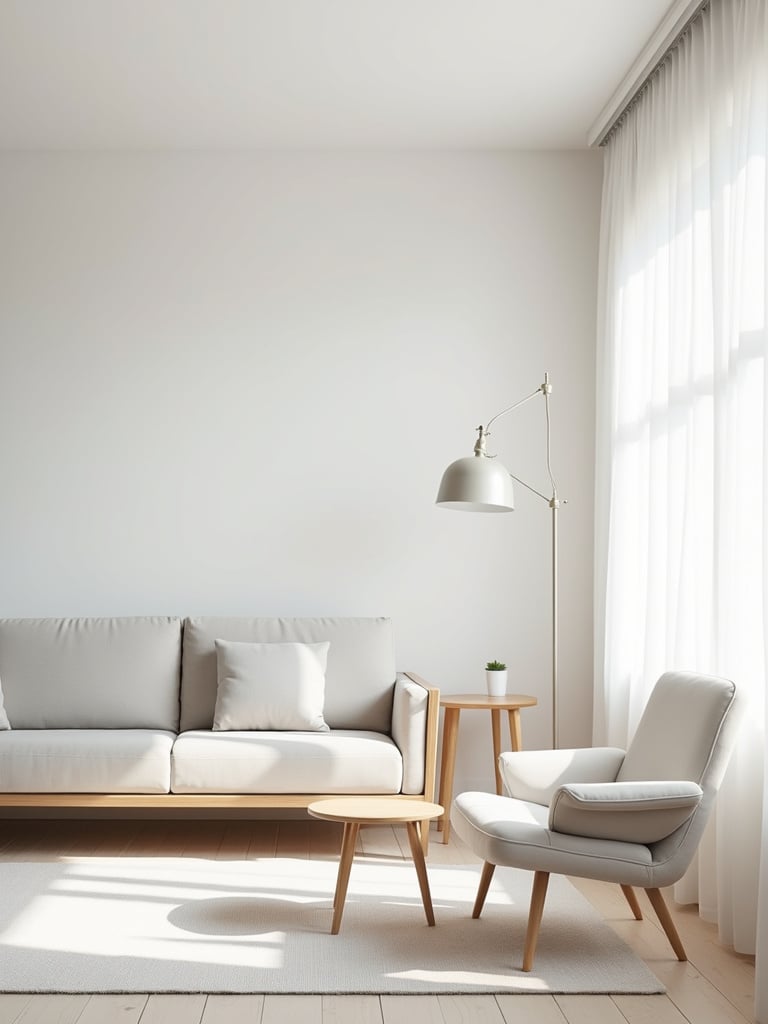
Minimalism doesn’t have to mean cold or sterile. Introduce warmth through natural textures—wood, linen, wool—these materials bring tactile richness and visual depth without adding visual clutter. Soft lighting creates a cozy ambiance even in the most streamlined space. Carefully select a few high-quality pieces that bring joy and personality without overwhelming the space. It’s about curated simplicity, not stark emptiness.
Minimalist living room basics:
Fun fact: Minimalism as a design movement emerged in the 20th century, influenced by Bauhaus and De Stijl principles, emphasizing simplicity and functionality.
The real story begins when we swing to the opposite end of the spectrum and explore living room layouts that celebrate abundance, texture, and personal expression.
What defines a bohemian living room layout? Bohemian style embraces a relaxed and eclectic spirit that breaks all the conventional rules. It’s characterized by a deliberate mix of furniture styles—vintage finds, modern pieces, global influences—all coming together in harmonious eclecticism. Layering is key: multiple rugs, abundant textiles, and a rich tapestry of patterns and colors create depth and warmth. Comfort and personal expression reign supreme over rigid design principles.
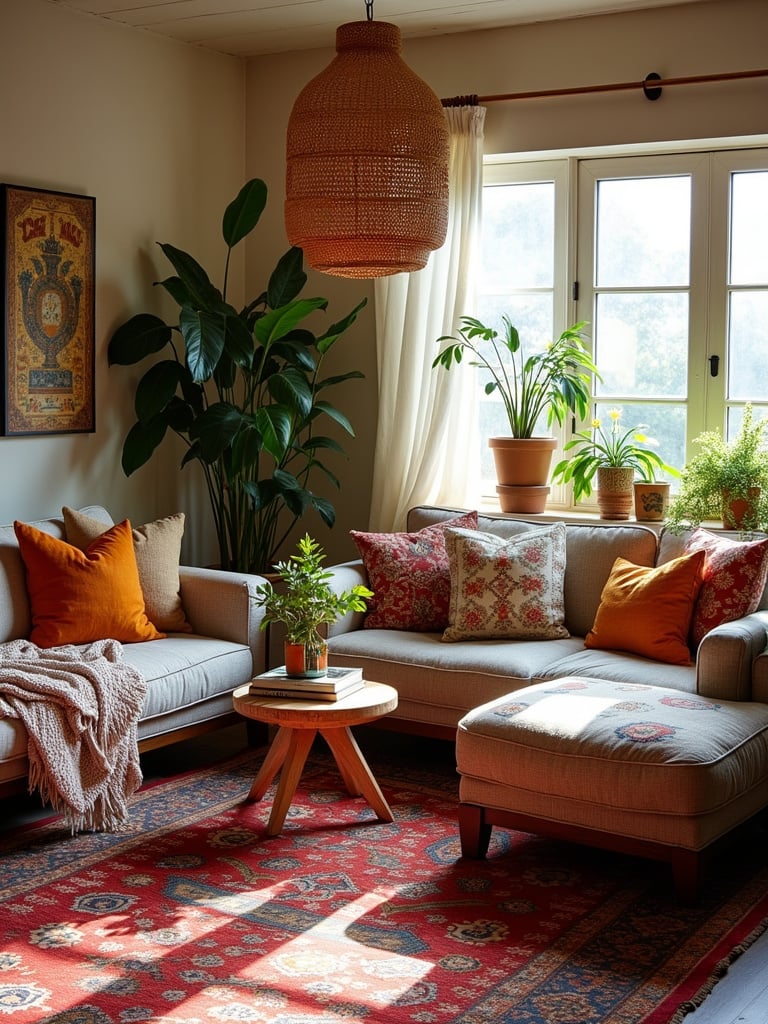
How do you create a cohesive bohemian look without it feeling cluttered? The trick is controlled chaos! Use a unifying color palette as a foundation—perhaps warm earthy tones or a base of neutrals with vibrant accents. Look for recurring motifs or patterns to tie disparate elements together. Balance the layers of texture and pattern with some open space to prevent visual overwhelm. Each item should feel personal and contribute to the overall narrative of the room.
Bohemian layout ideas:
Fun fact: Bohemian design is inspired by the unconventional lifestyle of artists and writers, embracing individuality and a nomadic spirit that celebrates global influences.
Let me break this down for you—while bohemian layouts celebrate artistic chaos, there’s an entirely different approach that finds beauty in clean lines and geometric precision.
What are the defining characteristics of modern living room layouts? Modern design is synonymous with sleekness and sophisticated simplicity. The emphasis is on clean lines, geometric shapes, and uncluttered open space. Functionality is paramount, with materials often leaning toward the sophisticated—think metal, glass, and leather. Ornamentation is minimal, and the focus is squarely on form and function working in elegant unison.

While modern design prizes simplicity, it doesn’t have to feel cold or impersonal. Introduce strategic pops of color through artwork or accent pillows to inject vibrancy without disrupting the clean lines. Textured fabrics add tactile interest and visual depth without creating visual clutter. Warm lighting—especially from floor lamps and wall sconces—softens sharp angles and creates a more inviting ambiance. The result is a space with subtle personality within a refined framework.
Modern living room elements:
Fun fact: Mid-century modern design, a subset of modernism, remains highly popular for its timeless appeal and balance of form and function.
Here’s what’s fascinating about living room layouts—they can also pay homage to the past while remaining relevant in the present, as we see with traditional designs.
What are the hallmarks of a traditional living room layout? Traditional design is rooted in classic elegance and enduring comfort. Symmetry is a cornerstone, creating a sense of order and formality. Furniture arrangements often feature classic silhouettes—rolled arm sofas, wingback chairs, cabriole legs. Rich fabrics like velvet, silk, and damask lend a luxurious feel. Warm color palettes create a cozy and inviting atmosphere. Decorative details abound—crown moldings, chandeliers, ornate accents—adding layers of visual richness.

How do you make a traditional living room feel updated rather than dated? The key is balancing classic elements with a fresh perspective. Use a lighter color palette for walls and larger pieces to brighten the space and prevent it from feeling heavy or stuffy. Incorporate modern lighting fixtures—sleek table lamps or updated chandeliers can add contemporary flair. Edit accessories carefully to avoid excessive clutter. Consider mixing in a few carefully chosen contemporary elements—perhaps a modern coffee table or abstract artwork—to create subtle tension between old and new.
Traditional layout essentials:
Fun fact: Traditional interior design draws inspiration from European styles of the 18th and 19th centuries, emphasizing formality, elegance, and craftsmanship.
The key detail though is that even within the world of carefully planned living room layouts, sometimes breaking the rules creates the most dynamic and interesting spaces.
What are the benefits of asymmetrical living room layouts? Asymmetry creates visual interest and breaks free from rigid formality. It introduces a sense of dynamism and casual elegance, making spaces feel more relaxed and contemporary. Asymmetrical layouts can be particularly adaptable to unconventional room shapes, allowing you to work with architectural quirks rather than fighting against them. They feel more organic and less contrived than perfectly symmetrical arrangements.

How do you achieve balance in an asymmetrical layout? The secret is focusing on visual weight rather than mirror images. Think of it as creating equilibrium even when elements don’t match. Use varying sizes and shapes of furniture—perhaps a large sofa balanced by a cluster of smaller chairs—but distribute the visual mass evenly across the space. Anchor the layout with a focal point to ground the composition and provide visual direction. It’s about intentional imbalance creating a harmonious whole from disparate parts.
Asymmetrical layout strategies:
Fun fact: Japanese aesthetics, particularly principles of Zen and Wabi-sabi, often embrace asymmetry as a way to reflect natural imperfection and create organic balance.
But what if your living room has an incredible view? In that case, your living room layout should celebrate what’s outside as much as what’s inside.
How can living room layouts be optimized for natural light? The key is working with the light, not against it. Position seating to directly face windows, drawing people toward the natural light source. Use reflective surfaces—mirrors, light-colored walls, glossy finishes—to bounce light throughout the room. Choose lighter window treatments that filter light beautifully without blocking it entirely. Keep pathways clear to windows, allowing sunlight to flood the space unimpeded.

If you’re fortunate enough to have a stunning view, make it the star of your living room layout! Orient primary seating directly toward the view, creating a natural focal point beyond the room itself. Avoid blocking windows with tall furniture that would obstruct sightlines. Use lower-profile pieces to maintain unobstructed views. Keep the window area uncluttered—minimal décor ensures the view remains the dominant feature. The goal is to frame the vista and let nature take center stage in your design.
Light-maximizing techniques:
Fun fact: Biophilic design principles emphasize the connection between humans and nature, highlighting the importance of natural light, views, and natural materials for wellbeing in interior spaces.
Picture this instead: within your larger living room layout, you can create intimate micro-environments that serve specific purposes—like a cozy reading nook that beckons you to curl up with a good book.
What are the essential elements of a cozy reading nook in a living room? Comfort is absolutely paramount! Start with the perfect seating—a plush armchair, a chaise lounge, or even a window seat with cushions. Good lighting is non-negotiable—a task lamp positioned perfectly for reading without strain. A side table within arm’s reach provides a home for drinks, books, and reading glasses. Soft textiles—a throw blanket, supportive pillows—enhance the sense of comfort and invitation. Finally, a sense of enclosure helps define the nook as a retreat from the wider space.

How do you define a reading nook within a larger living room? Visual separation is key to creating this room-within-a-room. Strategic furniture placement—a bookcase or decorative screen can act as a partial divider. An area rug beneath the chair visually grounds the space as distinct from the main seating area. Different lighting—warmer, more focused illumination compared to the general room lighting—reinforces the separation. Even a change in wall color or texture can subtly mark the nook as a special zone for literary escape.
Reading nook essentials:
Fun fact: The “inglenook,” a recessed area beside a fireplace, is a traditional example of a cozy reading nook, offering warmth and enclosure for centuries.
How does a statement rug define a living room layout? A statement rug does far more than just cover your floor—it’s a design anchor that transforms the entire space. It visually grounds furniture groupings, creating a sense of cohesion and unity. It clearly delineates the seating area, particularly vital in open concept spaces. Beyond function, a bold rug with distinctive patterns or colors injects personality and can become the foundation upon which the entire room’s color scheme and style are built.

Size and style are crucial considerations when choosing a rug for your living room layout. The rug should be large enough to anchor all major furniture pieces—at minimum, the front legs of sofas and chairs should rest on the rug. For a truly luxurious feel, choose an oversized rug that extends beyond the furniture grouping. Style-wise, align your rug with your overall aesthetic: bold patterns for bohemian or eclectic spaces, neutral textures for minimalist or modern designs, and classic patterns for traditional rooms.
Statement rug strategies:
Fun fact: The size and placement of rugs can significantly impact the perceived size and proportions of a room, influencing the overall layout and feel.
This all stems from our innate connection to nature—which brings us to our next layout approach that literally breathes life into your space.
How does greenery enhance a living room layout? Plants are living elements that transform the energy of a space. They add life, freshness, and natural beauty to what might otherwise be a static environment. Beyond aesthetics, they improve air quality and create a calming atmosphere. Plants soften the often-rigid lines of furniture and architecture, adding an organic element that connects your interior to the natural world. They create balance, bringing a touch of the outdoors inside.

There are countless creative ways to integrate plants into your living room layout. Use floor plants in corners to fill empty spaces and add vertical interest. Hanging plants near windows create a cascade effect while maximizing light exposure. Shelf plants on bookcases add pops of green at different heights. Tabletop plants on coffee tables bring life to central surfaces. For maximum impact, consider a statement plant—a large fiddle leaf fig or striking monstera—as a focal point to draw the eye and anchor the room.
Greenery integration ideas:
Fun fact: Studies have shown that indoor plants can improve air quality by filtering out toxins and increasing humidity levels, making your living room healthier as well as more beautiful.
When all is said and done, many of our living room layouts serve a fundamentally social purpose—creating spaces where we can gather with those we care about.
How do you design a living room layout specifically for entertaining guests? The focus shifts to flow and comfort for multiple people. Create ample, comfortable seating arrangements that can accommodate groups of various sizes. Ensure good traffic flow throughout the room so guests can move around easily without awkward bottlenecks. Provide plenty of accessible surfaces for drinks and snacks—coffee tables, side tables, perhaps even a dedicated console that can serve as a drinks station. Ambient lighting creates a warm, welcoming atmosphere that encourages guests to relax and stay awhile.

Certain furniture and layout elements naturally facilitate socializing in a living room. Conversation-focused seating arrangements, as we discussed earlier, are crucial—seating should face inward to promote interaction. Flexible options like ottomans, poufs, and benches can be easily moved around to accommodate different group sizes. A central coffee table serves as a natural gathering point. Consider an open layout where seating areas aren’t too rigidly defined, encouraging mingling and movement throughout the space.
Entertaining-friendly elements:
Fun fact: “Cocktail parties” and social gatherings in living rooms became a prominent part of social life in the mid-20th century, influencing furniture styles and layout preferences that continue to inform our entertaining spaces today.
From classic sofa-centered arrangements to dynamic asymmetrical designs, these 19 living room layout ideas demonstrate that there’s no one-size-fits-all solution to creating a space that feels just right. The perfect layout is a reflection of your personal style, your lifestyle needs, and the unique characteristics of your space.
What makes a truly successful living room layout isn’t just following design rules—it’s understanding how you actually live. Do you prioritize conversation or entertainment? Do you need a workspace integrated into your living area? Is maximizing natural light essential to your well-being? Your answers to these questions should guide your layout decisions more than any trend or convention.
Don’t be afraid to experiment. Move furniture around, try floating pieces away from walls, or rethink your focal point. Sometimes the most unexpected arrangements create the most functional and beautiful living rooms. Remember that even small changes—repositioning a lamp, adding a plant, or introducing a statement rug—can transform how your entire living room layout feels and functions.
Your living room is more than just a collection of furniture—it’s the heart of your home, where life unfolds in all its everyday glory. With thoughtful planning and a willingness to think beyond convention, you can create a living room layout that not only looks beautiful but truly enhances how you experience your home every single day.
So take these ideas, mix them with your own vision, and create a living room layout that feels uniquely, perfectly yours. After all, the best designed spaces are those that reflect the people who live in them—and that’s a layout principle that never goes out of style.