Physical Address
304 North Cardinal St.
Dorchester Center, MA 02124
Physical Address
304 North Cardinal St.
Dorchester Center, MA 02124
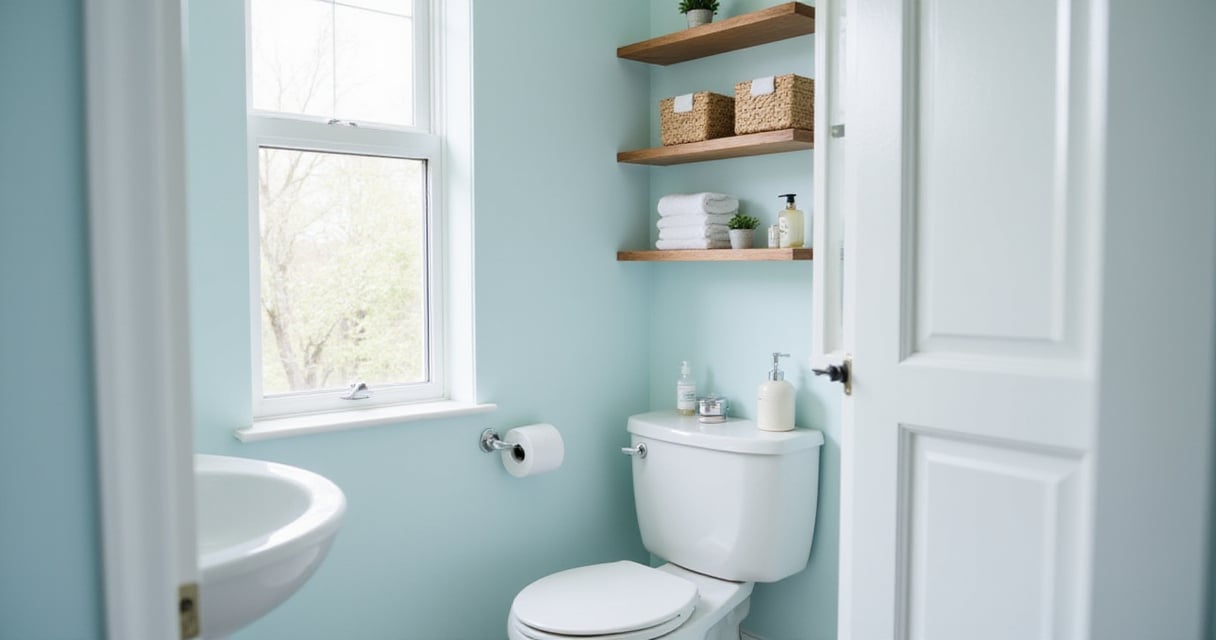
Transform your tiny washroom with these 18 bathroom ideas for small bathrooms. From smart storage to space-saving fixtures, learn how to maximize your limited square footage and create a bathroom that feels surprisingly spacious and functional.
Small bathrooms present a unique challenge. Those tight quarters can quickly feel cluttered and confining, making even simple morning routines feel like an exercise in contortion. But here’s the truth—limited square footage doesn’t have to limit your bathroom’s potential.
As someone who’s designed countless creative spaces, I’ve discovered that small bathrooms can become surprisingly functional and visually expansive with the right approach. These 18 bathroom ideas for small bathrooms will help you transform your compact space into a room that feels open, organized, and even luxurious—without knocking down walls or breaking the bank.
When floor space is at a premium, look up! Vertical storage uses those often-forgotten wall spaces, drawing the eye upward and creating the illusion of height. This strategy keeps essentials organized without sacrificing the precious real estate you need to move around comfortably.
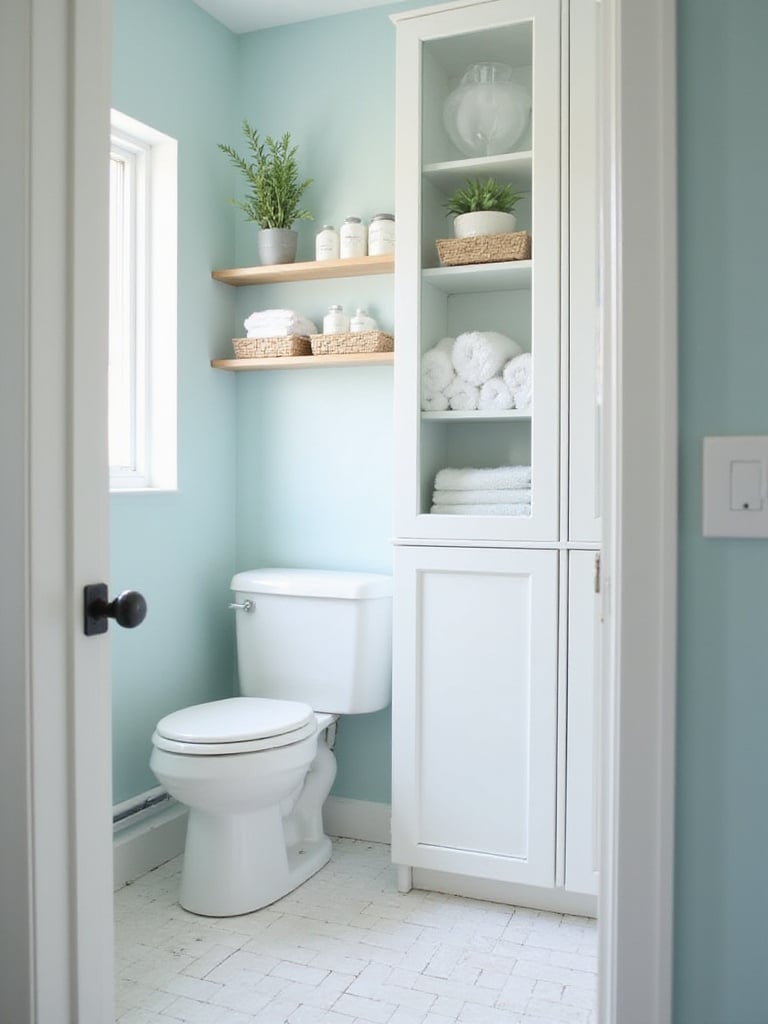
The key is choosing the right vertical solutions. Floating shelves above the toilet, tall narrow cabinets that tuck into corners, or wall-mounted baskets can transform empty wall space into functional storage. Just be careful not to overcrowd your shelves—visual breathing room is essential in small bathrooms.
The magic of this piece lies in its placement. Consider installing a slim cabinet that reaches nearly to the ceiling beside your sink or toilet. The vertical lines will make your ceiling appear higher while providing ample storage for items you don’t use daily.
Corners are often the most underutilized areas in small bathrooms. By installing fixtures specifically designed for these spaces, you can free up central floor area while still maintaining full functionality. Corner Sinks, showers, and even toilets can work wonders in tight spaces.
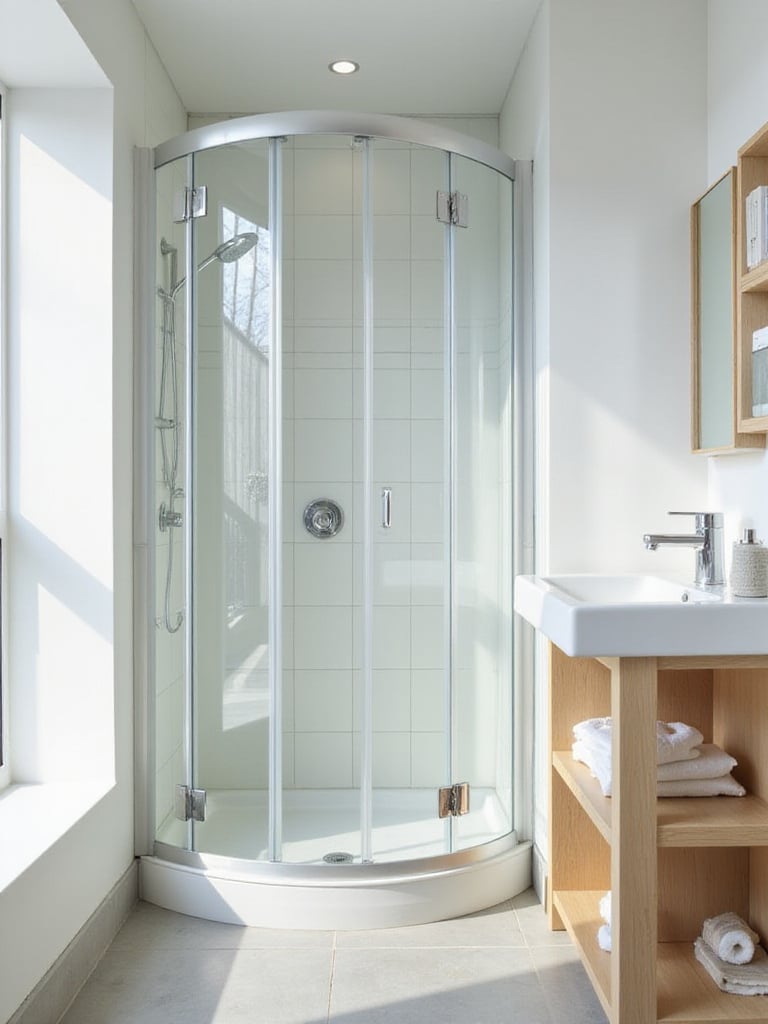
Corner fixtures create a more natural flow in the bathroom, eliminating awkward angles and improving traffic patterns. A corner shower with glass doors, for instance, takes advantage of otherwise dead space while allowing light to travel freely throughout the room. Similarly, a corner sink opens up the center of the bathroom, making the entire space feel more navigable.
“The challenge of awkward spaces becomes easier when” you embrace corners as opportunities rather than obstacles. Before purchasing, measure carefully and consider the plumbing requirements—some corner fixtures may require modifications to existing pipes.
Pedestal Sinks have enduring appeal in small bathrooms for good reason—they occupy minimal floor space while providing essential functionality. Their slim profile and open base create visual breathing room that bulky vanities simply can’t match.
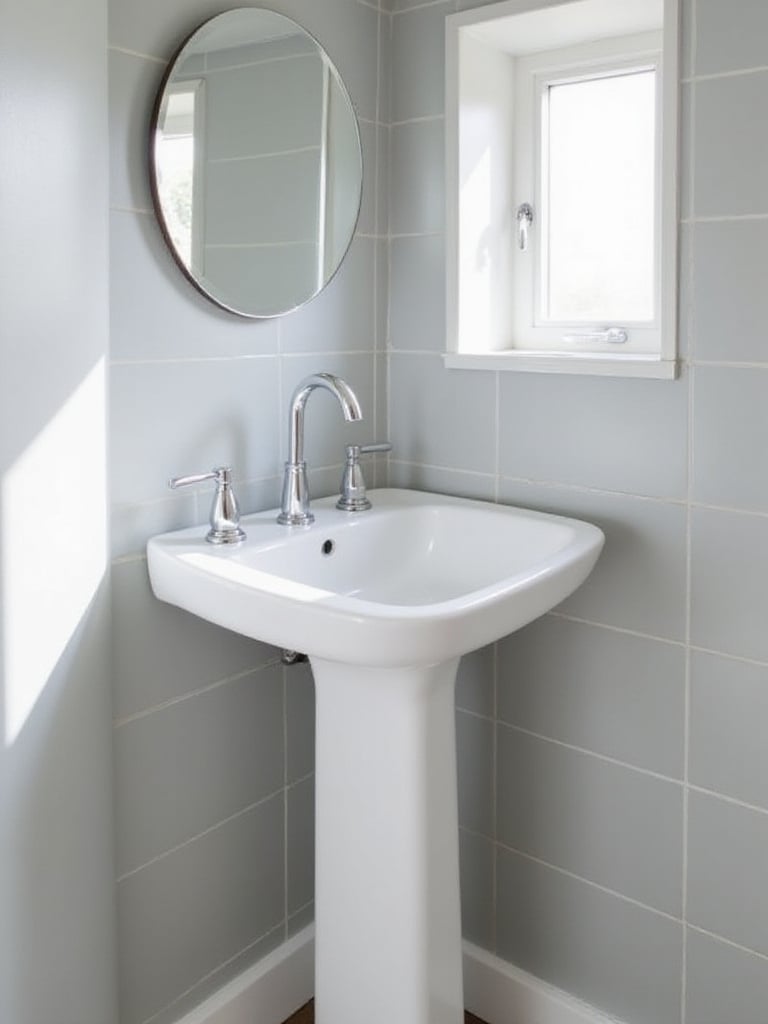
The exposed area beneath a pedestal sink creates an illusion of spaciousness that’s particularly valuable in tight quarters. While you do sacrifice enclosed storage, the visual payoff is often worth it. Look for pedestal designs with at least some surface area around the basin to hold hand soap and a few essentials.
What separates artisanal quality from mass-produced is attention to detail—choose a pedestal sink with clean lines and proportions that complement your bathroom’s scale. Add a small decorative basket underneath to hold extra toilet paper or rolled hand towels, combining functionality with style.
Wall-mounted fixtures create the magical illusion of more floor space, making even the tiniest bathroom feel more open. By lifting toilets, sinks, and storage off the ground, you create an uninterrupted visual flow across the floor that dramatically enhances the sense of space.
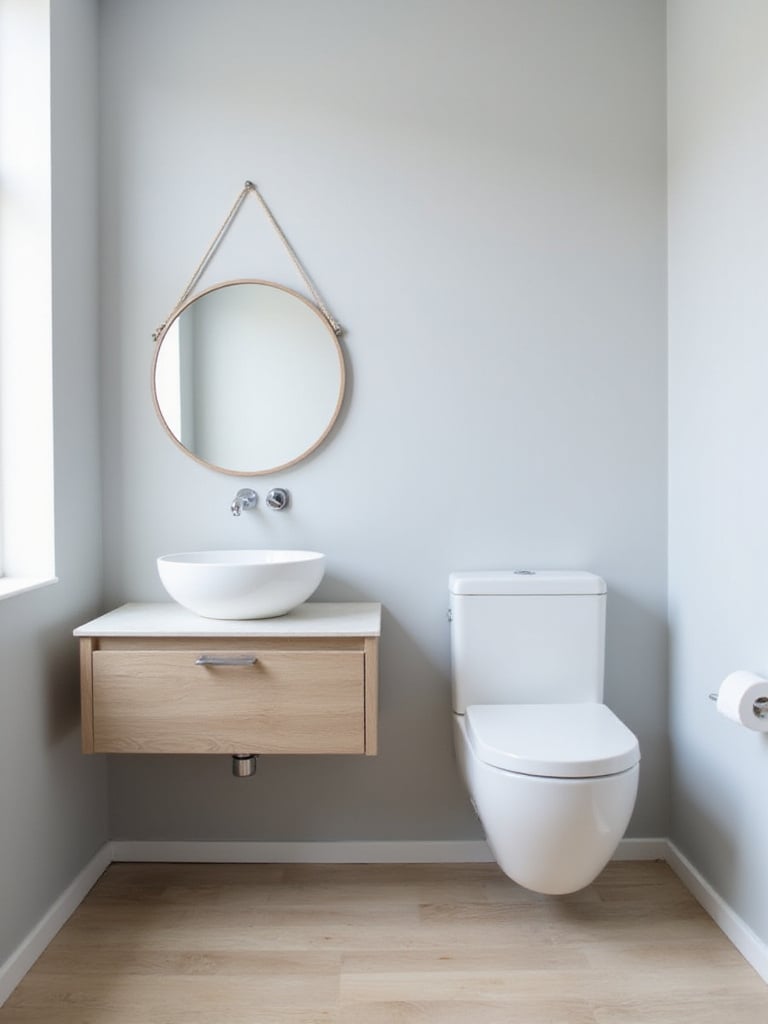
The benefits extend beyond appearances. Wall-mounted fixtures make cleaning a breeze—no more awkward maneuvering around toilet bases or vanity legs. Many wall-hung toilets even conceal their tanks within the wall, saving precious inches while creating a sleek, contemporary profile that feels less intrusive in a small space.
The designer’s secret here is to maintain consistent height when mounting multiple fixtures. This creates a harmonious horizontal line that ties the room together visually. Before installation, ensure your walls can support the weight—especially for toilets and vanities that will bear significant loads.
Traditional swing doors can claim up to nine square feet of usable space in a small bathroom—space you simply can’t afford to waste. Sliding doors (barn-style) or pocket doors (which disappear into the wall) eliminate this problem entirely, freeing up valuable real estate.
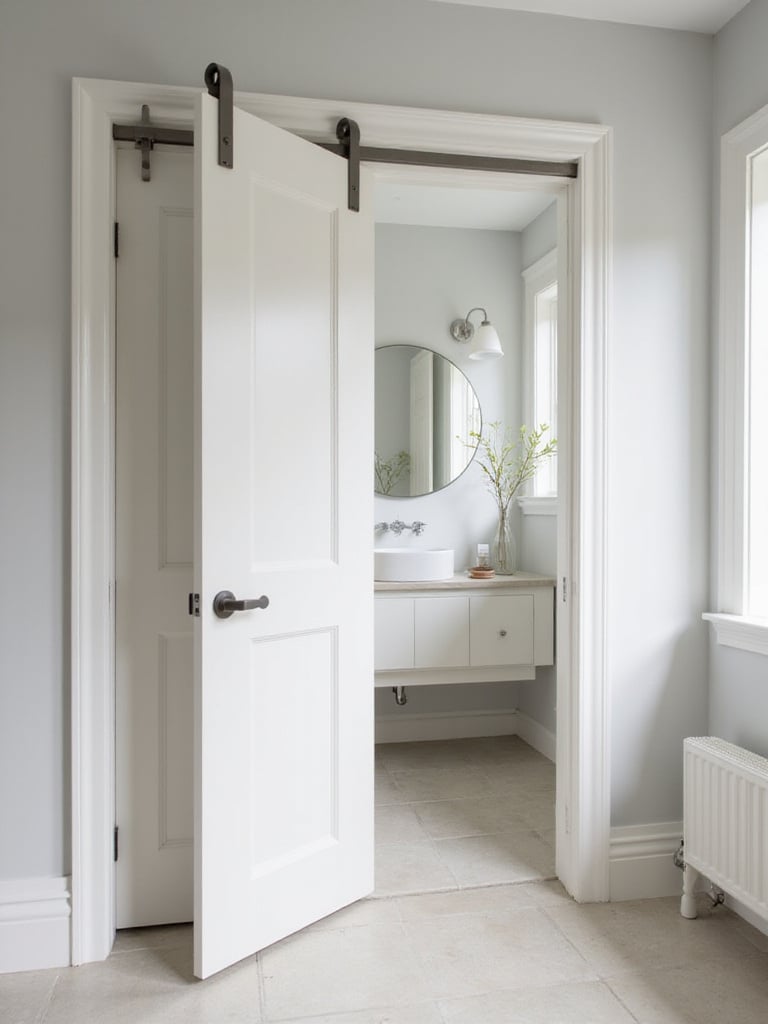
These door styles offer different advantages. Pocket doors provide the cleanest look when open, completely disappearing from view. Barn-style sliding doors remain visible but can become a design feature with decorative hardware. Both options allow for easier navigation and more flexible furniture placement than traditional doors.
The unexpected environmental benefit comes from improved accessibility. Sliding doors create wider entrances that accommodate mobility aids more easily than swing doors in tight spaces. For maximum impact, consider a frosted glass sliding door that allows natural light to filter through while maintaining privacy.
Mirrors perform magic in small bathrooms, visually doubling the space through reflection. A generously sized mirror creates the illusion of depth and openness that can make even the tiniest bathroom feel dramatically larger and more inviting.
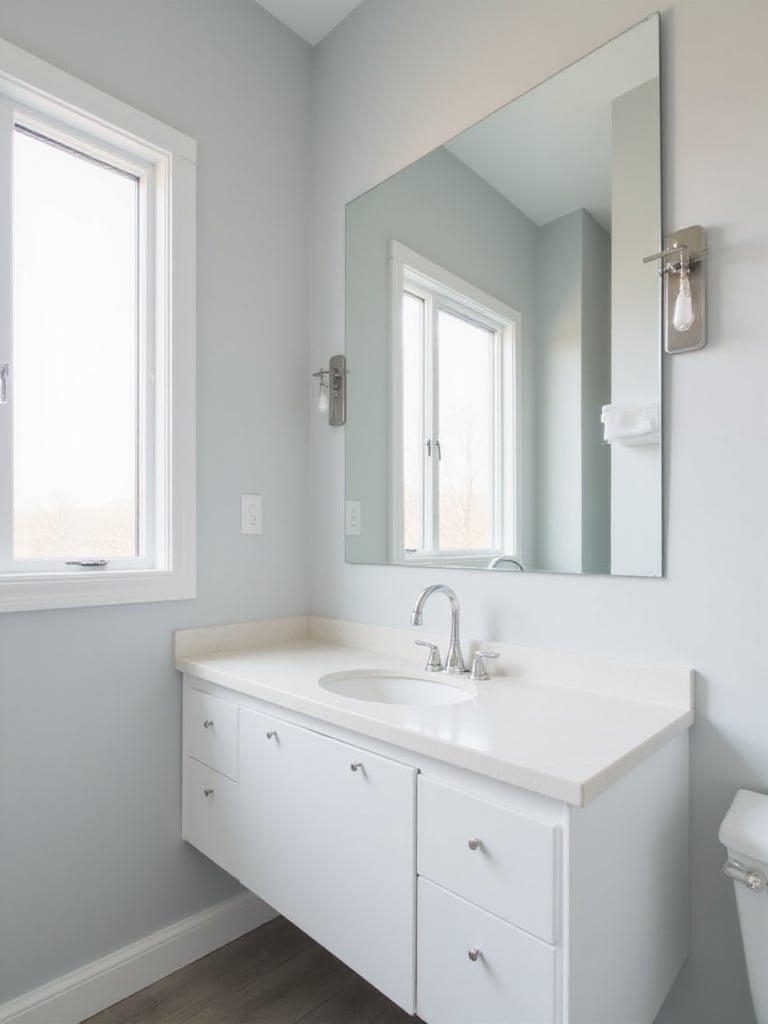
The most effective mirror strategy extends beyond the vanity. Consider a wall-to-wall mirror above the sink, or even a full-height mirror on one wall. Frameless designs maximize the reflective surface and create a cleaner, more seamless look. Position your mirror to reflect a window or light source whenever possible to multiply the natural light in the room.
The silhouette draws inspiration from the space itself—choose a mirror shape that complements your bathroom’s proportions. For narrow bathrooms, a tall rectangular mirror emphasizes height, while wider spaces might benefit from a broader mirror that enhances the sense of width.
Light colors work wonders in small bathrooms by reflecting rather than absorbing light. This simple optical effect makes walls appear to recede, creating an airy, expansive feeling that dark colors simply can’t achieve in limited square footage.
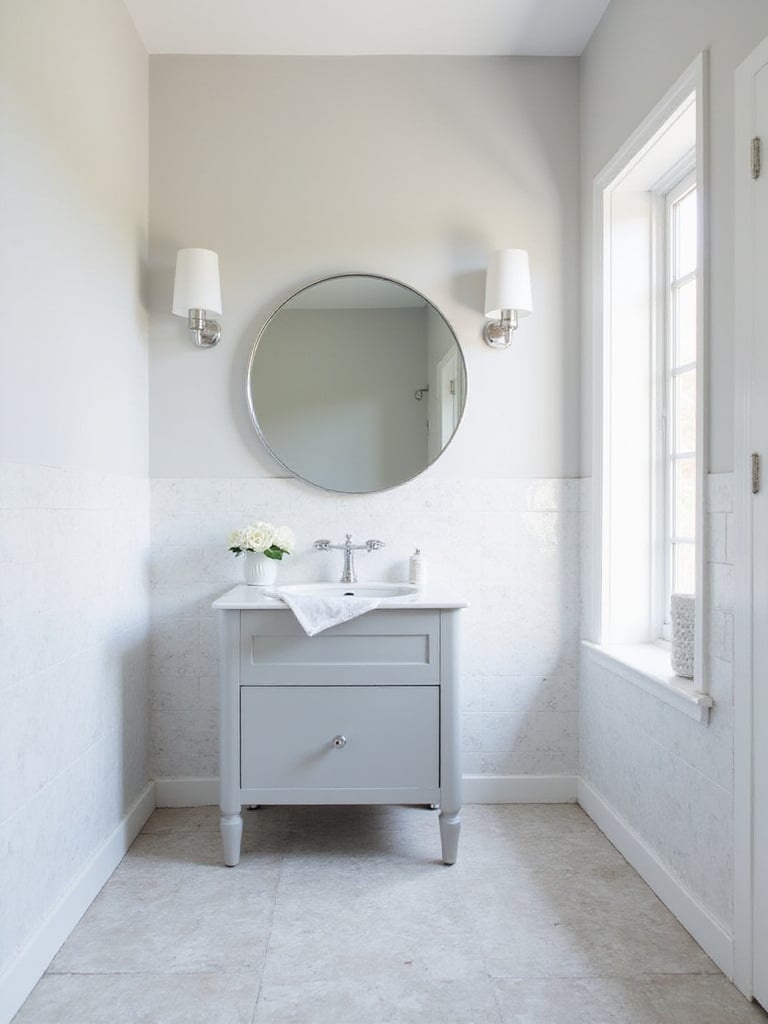
Whites, soft grays, pale blues, and gentle greens are particularly effective in small bathrooms. For maximum impact, carry your light palette across all major surfaces—walls, floor, ceiling, and even fixtures. If you crave contrast, introduce it through accessories and textiles rather than permanent elements.
As morning light filters through, light-colored surfaces will amplify its effect, bathing your small bathroom in a bright, welcoming glow. Consider semi-gloss or satin finishes for walls and trim to enhance light reflection even further, creating a luminous quality that makes the space feel larger and more luxurious.
A single overhead light creates harsh shadows that can make a small bathroom feel cave-like and cramped. Layered lighting, by contrast, adds dimension and visual interest while ensuring every corner is properly illuminated for different tasks and moods.
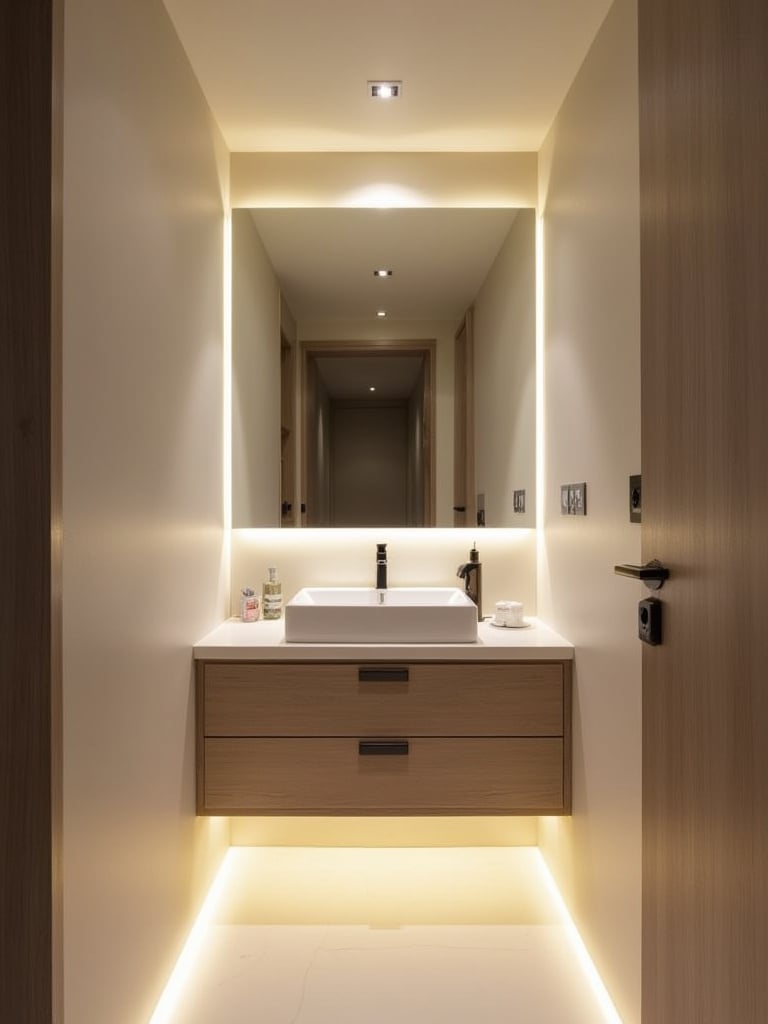
Create a balanced lighting plan with these three essential layers:
The ambiance evolves throughout the day as natural light interacts with your layered lighting scheme. Install dimmers on each circuit to fine-tune the atmosphere from energizing morning brightness to relaxing evening glow. In small bathroom ideas for small bathrooms, proper lighting might be the most transformative element of all.
While glass shower doors are trendy, shower curtains offer unmatched flexibility in small bathrooms. When pushed aside, a curtain creates the illusion of more space by revealing the full dimensions of the shower area, unlike fixed doors that permanently segment the room.
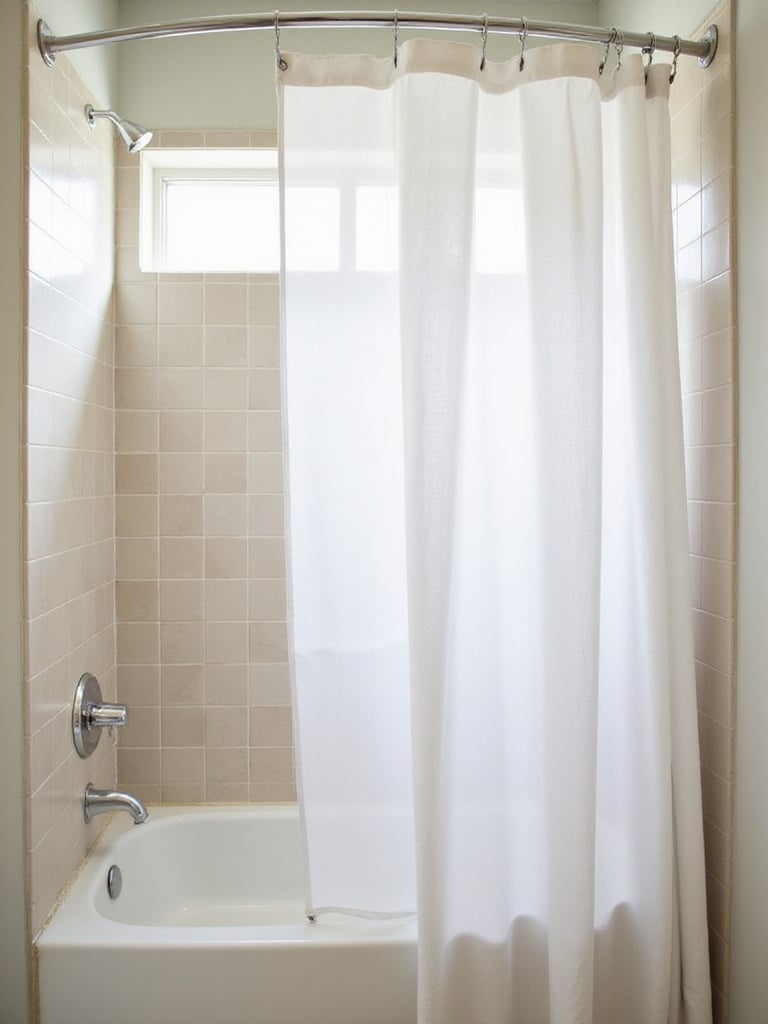
Choose a shower curtain that enhances your bathroom’s openness. Light colors, transparent or semi-transparent materials, or subtle patterns work best. Mount the curtain rod near the ceiling to draw the eye upward and create the impression of height. For an extra space-enhancing trick, use a curved shower rod that bows outward, adding elbow room without requiring additional floor space.
The interplay between the colors creates a cohesive flow when you select a shower curtain that complements your overall color scheme. This seemingly small detail can unite your Bathroom Design while providing the practical flexibility that makes small spaces more livable.
Corner showers make brilliant use of often-wasted space while keeping the central area of your bathroom open. Their angled design fits naturally into corners, creating a more organic flow than traditional rectangular showers that protrude into the room.

Several corner shower styles work well in small bathrooms. Quadrant showers with curved glass doors provide the most interior space while minimizing the footprint. Neo-angle designs (five-sided) offer a bit more elbow room with a straight entrance. For extremely tight spaces, simple corner stalls with a single glass panel can create a wet-room effect that feels surprisingly spacious.
The craftsmanship reveals itself in details like the quality of the glass and hardware. Clear glass creates the most open feel, while frameless designs minimize visual interruptions. For bathroom ideas for small bathrooms, the corner shower represents the perfect marriage of space efficiency and practical function.
Niches carved into bathroom walls create storage that doesn’t consume an inch of floor space. These recessed shelves utilize the cavity between wall studs to create perfect homes for toiletries, decorative items, or bathroom essentials without protruding into the room.

The most practical locations for niches include shower walls (for shampoo and soap), above the toilet (for extra paper or decorative items), and beside the vanity (for frequently used products). Waterproof thoroughly when creating shower niches, and consider adding subtle lighting to highlight these architectural features while adding dimension to the room.
What makes this design special is the way niches can be customized to fit your specific needs. Vary the height and width based on what you’ll store, and consider tiling the interior with accent tiles to create visual interest. For bathroom ideas for small bathrooms, these recessed storage solutions offer the perfect balance of functionality and style.
Floating vanities transform small bathrooms by creating visible floor space that tricks the eye into seeing a larger room. By mounting the vanity to the wall without legs or a base cabinet reaching the floor, you create an airy, contemporary look that feels less imposing than traditional vanities.

The practical benefits extend beyond appearances. The open area beneath makes cleaning easier—no more awkward reaching around cabinet bases to mop. Many floating designs incorporate clever storage solutions like drawers and compartments that maximize organization without the bulk of floor-standing units.
The visual weight balances perfectly when you pair a floating vanity with other wall-mounted fixtures. For bathroom ideas for small bathrooms, this cohesive approach creates a harmonious, uncluttered environment where everything appears to float, minimizing visual interruptions and maximizing the sense of space.
The space beneath your sink—even a pedestal model—offers valuable storage potential that’s often overlooked. With thoughtful organization, this awkward area with its pipes and plumbing can become surprisingly functional.

Consider these smart solutions for maximizing under-sink storage:
The unexpected pairing that always works is combining open and closed storage beneath the sink. Use attractive baskets for items you access frequently, and closed containers for less sightly necessities. In bathroom ideas for small bathrooms, this often-neglected space can become a storage powerhouse with the right approach.
Towel bars and hooks mounted on doors and walls keep towels accessible without consuming precious floor space. This vertical storage strategy is particularly valuable in small bathrooms where traditional towel stands would create obstacles to movement.

Explore creative towel hanging solutions beyond basic bars. Consider ladder-style racks that lean against the wall, multi-tiered swinging arms that fold flat when not in use, or decorative hooks that double as architectural elements. Over-the-door options work well for bathrooms where wall space is limited or where you want to avoid drilling into tile.
Layer in dimension by simply varying the heights of your towel hanging solutions. This creates visual rhythm while accommodating different towel sizes. For bathroom ideas for small bathrooms, these simple additions provide essential function while contributing to the room’s design coherence.
Minimalism isn’t just an aesthetic choice in small bathrooms—it’s a practical approach that creates visual calm and maximizes perceived space. By eliminating unnecessary items and embracing clean lines, you prevent the cluttered feeling that makes tight quarters feel even tighter.

Focus on quality over quantity when selecting bathroom accessories. A single striking piece of art, one beautiful plant, or a carefully chosen decorative container makes more impact than multiple small items. Choose pieces with purpose—items that provide both function and beauty—and be ruthless about removing anything that doesn’t earn its place.
The sustainable journey of this material involves choosing high-quality, durable elements that won’t need frequent replacement. This approach not only creates a more serene bathroom environment but also reduces waste. For bathroom ideas for small bathrooms, minimalism offers both practical and aesthetic advantages.
The back of your bathroom door represents valuable vertical real estate that’s perfectly positioned for storage. This often-overlooked surface can hold an impressive amount without consuming any floor space or interfering with the room’s function.

Over-the-door organizers come in countless configurations to suit different needs. Options with clear pockets work well for cosmetics and toiletries, while hook systems accommodate robes, towels, or clothing. Look for slim profiles that won’t prevent the door from closing properly or create an overly bulky appearance.
The finishing touch that elevates the entire look is choosing an organizer that complements your bathroom’s style rather than detracting from it. For bathroom ideas for small bathrooms, this hidden storage zone might be the missing piece that finally brings order to your space.
Properly scaled fixtures create harmony in small bathrooms. Oversized elements that might look stunning in larger spaces can overwhelm a tiny bathroom, making it feel cramped and awkward regardless of how you arrange them.

Look for fixtures specifically designed for compact spaces. Many manufacturers now offer “petite” or “space-saving” lines with reduced dimensions but full functionality. A smaller-scale toilet (some are just 24″ deep compared to the standard 30″), a narrow vanity (18-24″ wide rather than 30-48″), or a compact tub can free up surprising amounts of space without compromising usability.
When clients ask us about balancing style with comfort, we emphasize that proper scaling actually enhances comfort by improving flow and reducing the cramped feeling that comes from navigating around too-large fixtures. For bathroom ideas for small bathrooms, right-sizing is perhaps the most fundamental principle of all.
Open shelving creates breathing room in small bathrooms by avoiding the heavy, closed-off feeling that traditional cabinets can create. These floating platforms provide essential storage while maintaining visual openness that makes the entire room feel lighter and more expansive.

The key to successful open shelving is curated display. Arrange items with intention—rolled towels in coordinating colors, attractive containers for cotton balls or bath salts, and perhaps a small plant or two. Keep everyday essentials within easy reach, and store less attractive necessities elsewhere.
The artisan collective that creates these pieces often designs with small spaces in mind, crafting shelves that combine beauty and function in minimal dimensions. For bathroom ideas for small bathrooms, open shelving represents the perfect balance between necessary storage and visual lightness.
Small bathrooms don’t have to feel cramped or limiting. With these 18 bathroom ideas for small bathrooms, you can create a space that feels surprisingly open, organized, and beautiful. The key is thinking strategically about every inch—using vertical space, choosing properly scaled fixtures, embracing light and reflection, and finding storage in unexpected places.
Remember that in compact spaces, each element should earn its place by serving both functional and aesthetic purposes. By applying these creative solutions, your small bathroom can become not just functional but genuinely delightful—a space that feels expansive beyond its actual dimensions and perfectly suited to your daily needs.
Which of these ideas will you try first in your small bathroom transformation? Sometimes the simplest changes—a new mirror, a floating shelf, or even just a lighter paint color—can make a dramatic difference in how your space feels and functions.