Physical Address
304 North Cardinal St.
Dorchester Center, MA 02124
Physical Address
304 North Cardinal St.
Dorchester Center, MA 02124
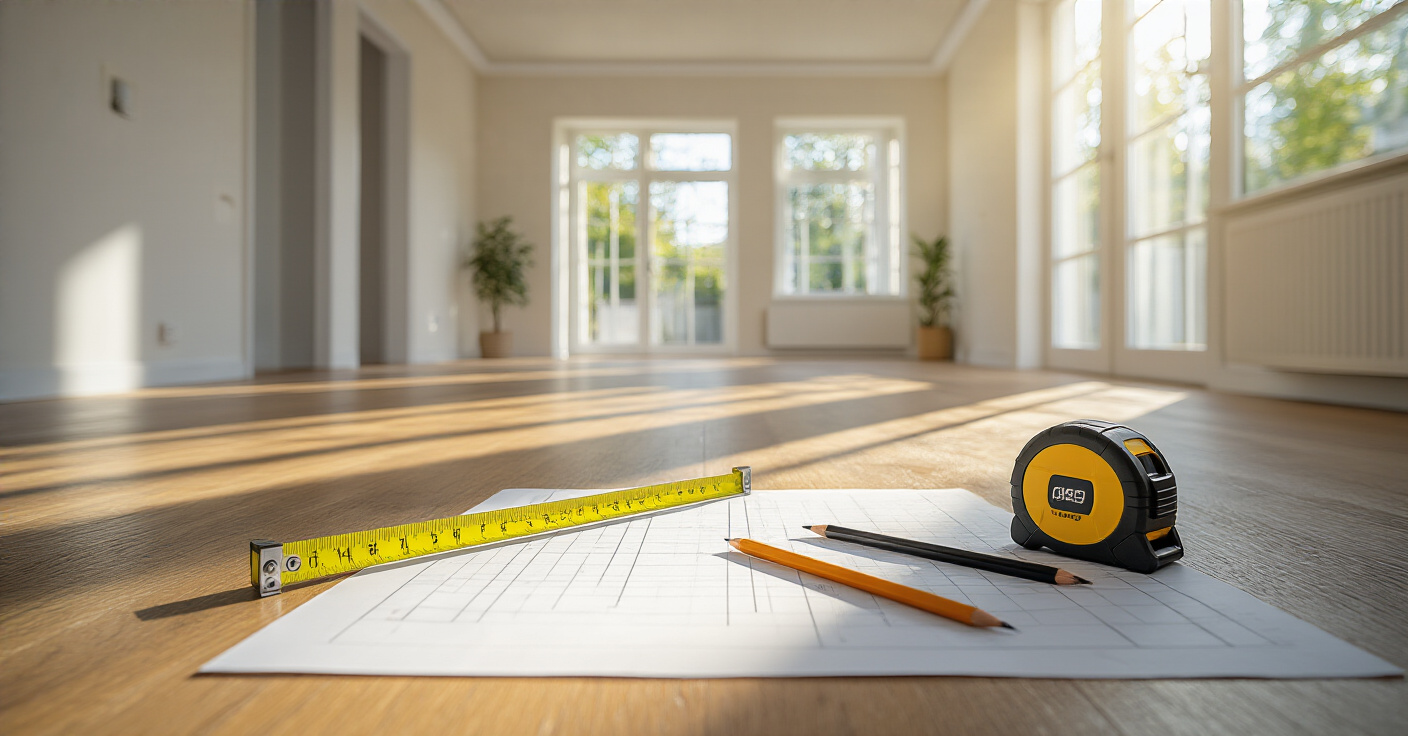
Ditch the showroom look. Learn how to design a living room that’s functional, beautiful, and actively supports your health and wellness goals.
Picture this: It’s 6 AM. Your alarm just went off, and you’re ready to crush a quick 20-minute workout before the day gets crazy. You roll out of bed, hit the living room… and stop. You’ve got to shove the coffee table into a corner, roll up the fancy rug so it doesn’t get sweat on it, and pray you don’t kick that expensive floor lamp doing lunges. By the time you’ve re-engineered the room, your motivation is shot.
I used to think designing a space was just about picking stuff that looked cool. Then I actually tried to live and move in the spaces I was creating. A revelation! Your home isn’t a museum. It’s the most important gym you’ll ever have. It’s your recovery spa, your family’s playground, and your personal sanctuary. If it doesn’t work for your life, it’s just pretty, expensive junk getting in your way.
So let’s talk about how to build a living room that not only looks incredible but actively fuels your energy and supports a healthy, active lifestyle. Forget the sterile catalog look. This is about creating a space you’ll actually want to use, one that makes healthy habits feel effortless.
Think of this as your dynamic warm-up. You wouldn’t just walk into a gym and try to max out your deadlift, right? You’d get hurt. Or at the very least, you wouldn’t perform well. These first few steps are the essential prep work you have to do to prevent costly injuries to your wallet and your sanity.
Can we just agree that the single most soul-crushing experience is watching a delivery team try to pivot a giant sofa in a tiny hallway for 20 minutes before telling you, “It’s not gonna fit”? It’s a logistical nightmare and a huge waste of money. Before you even think about buying furniture, you need to know your stats. Get a real tape measure—not an app on your phone—and measure everything. Length, width, doorways, window sills, the weird little nook by the fireplace. All of it.
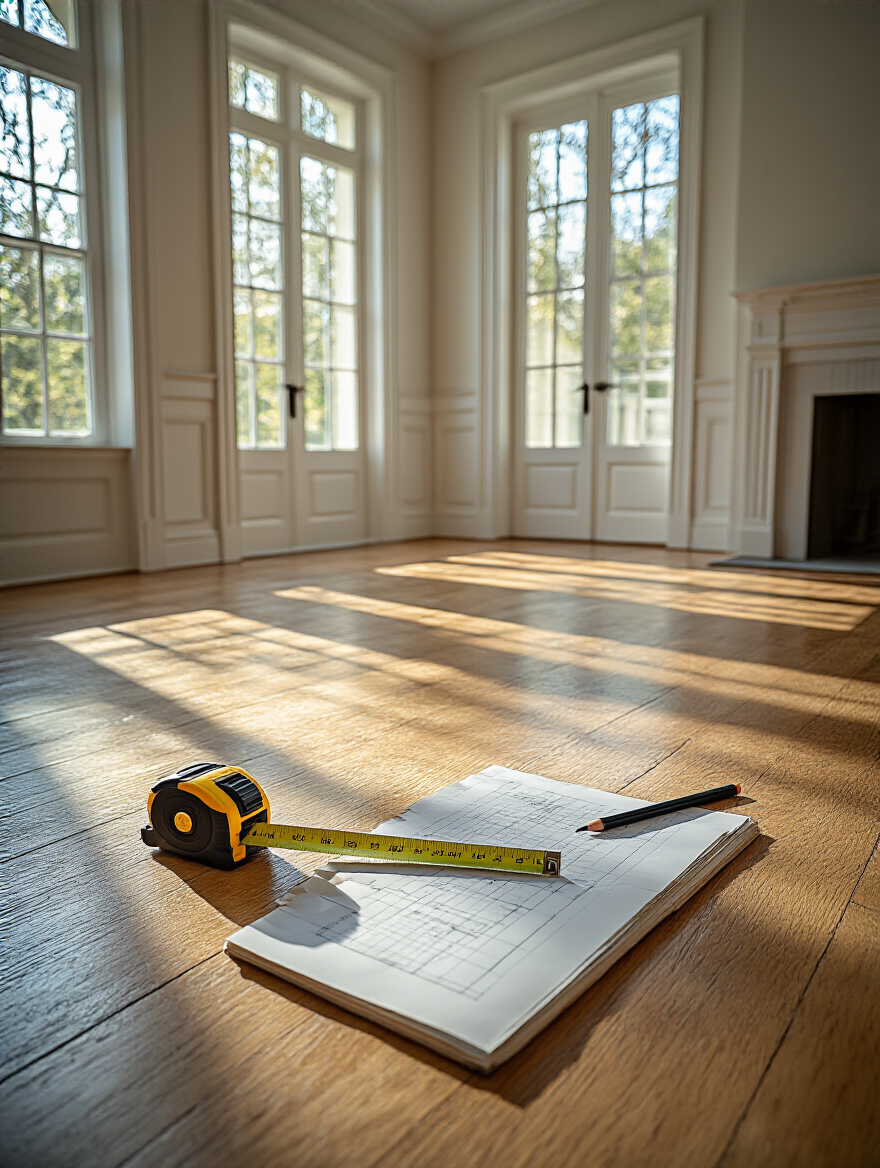
This data is your starting point. It’s the blueprint that prevents you from buying a monster sectional that eats your entire living room, leaving no space for a yoga mat or for your kids to play. Knowing your numbers is the difference between a pro-level setup and a rookie mistake that costs you a 25% restocking fee.
Your room’s dimensions are the first step. They’re non-negotiable. Now, let’s figure out what you’re actually training for.
Okay, what’s the goal here? Is this room for post-workout recovery, where everything needs to be calm, soft, and quiet? Is it a high-energy zone for family game nights and wrestling with the dog? Or is it your sophisticated spot to decompress with a glass of wine? Your “style” isn’t just “modern” or “farmhouse”—it’s the feeling you want and the job you need the room to do.
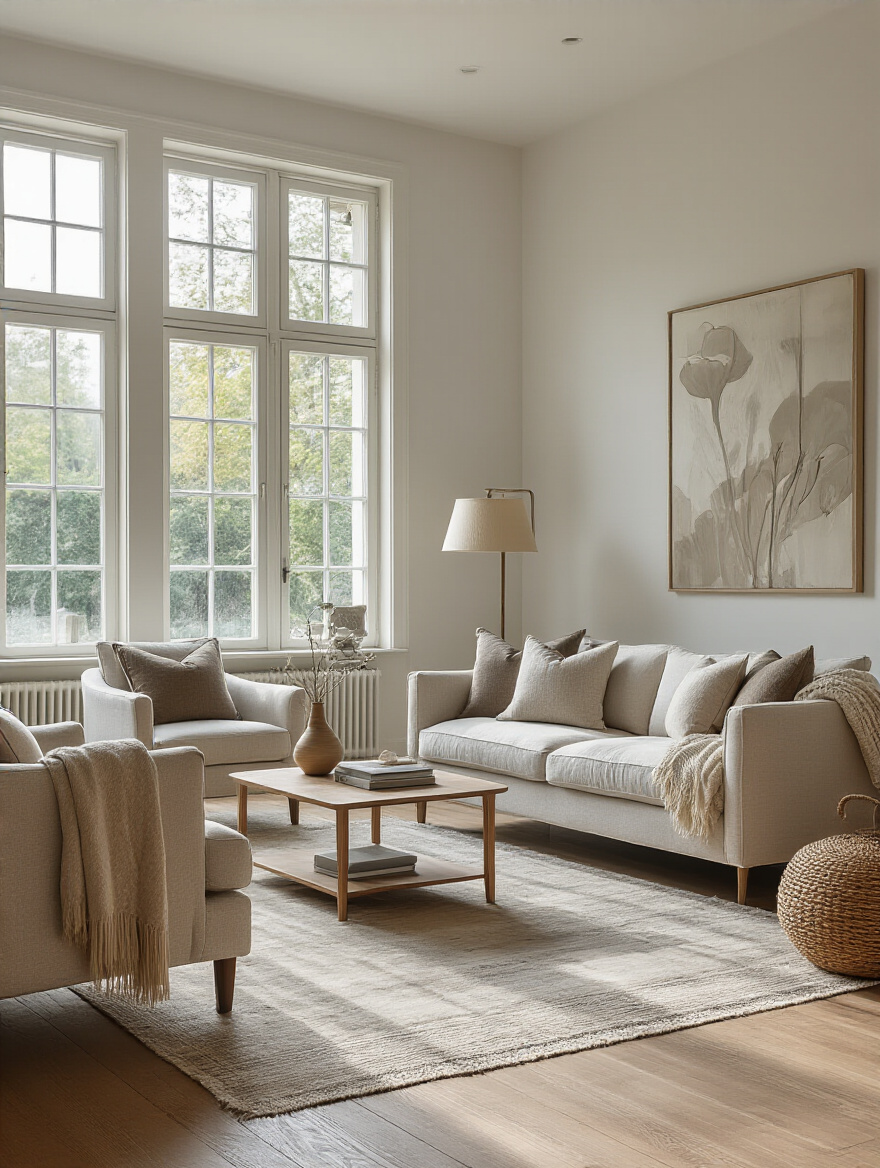
Get on Pinterest or flip through magazines and look for patterns. What keeps grabbing your eye? Is it clean lines and minimal clutter? Or is it plush textures and cozy layers? Figure out 2-3 words that nail it. “Calm, Natural, Open.” Or “Energetic, Colorful, Social.” This becomes your filter. Every time you think about buying something, you ask: “Does this fit ‘Calm, Natural, Open’?” If not, it’s out. This simple trick prevents you from ending up with a room full of trendy-but-mismatched pieces that give you a low-key headache.
With your “why” defined, we can now focus on the “how.” It’s time to prioritize the workhorses of the room.
I’ve seen so many beautiful rooms that are functionally useless. A gorgeous, low-slung sofa that you need a crane to get out of. A glass coffee table with razor-sharp edges that’s a certified toddler-magnet. A chair that looks like a sculpture but feels like a medieval torture device. Form follows function. Always. A piece of equipment that looks cool but has terrible ergonomics is dangerous. A piece of furniture that’s wrong for your lifestyle is just clutter.
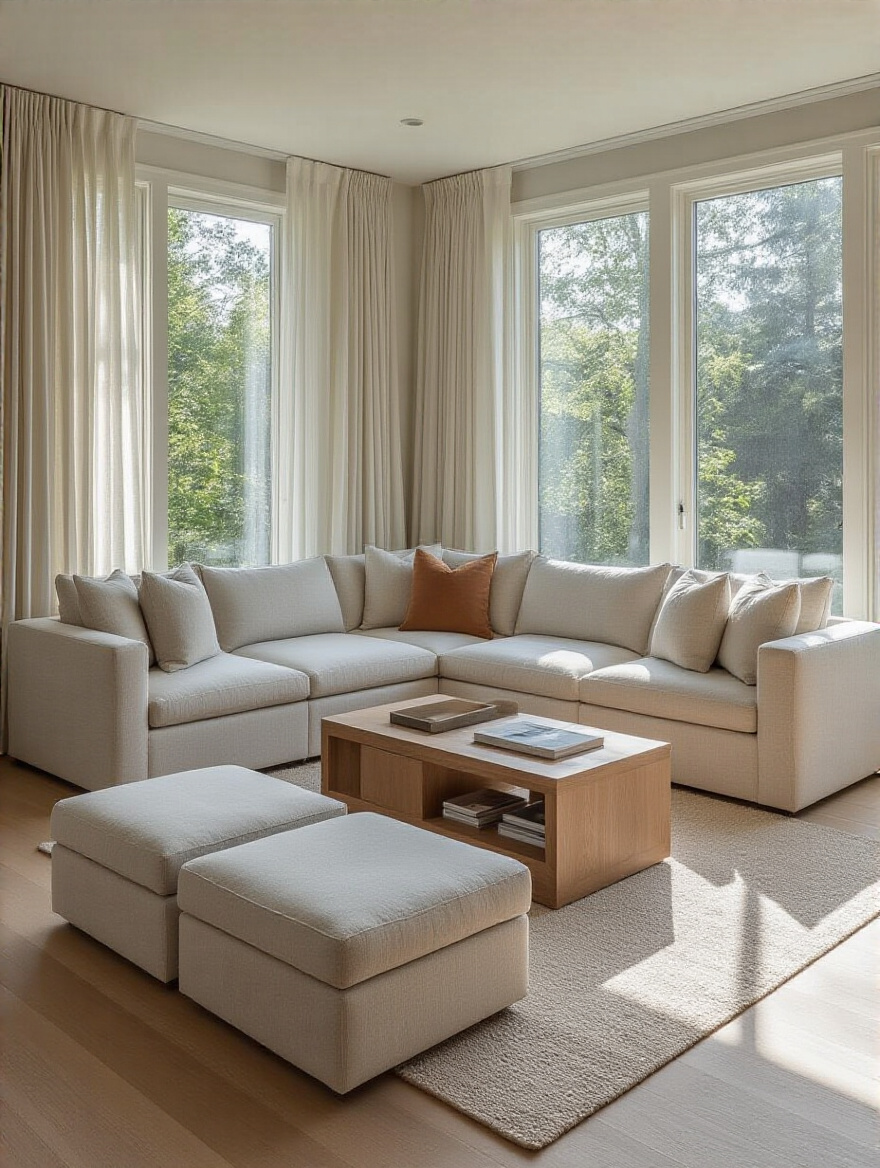
Make a list of what you actually do in the room. Be honest. Do you watch movies? Eat on the sofa? Do you need a clear-out zone for morning stretches? Do you need storage for foam rollers, yoga blocks, and resistance bands? Let those needs dictate your choices. A family with young kids needs a durable, stain-resistant sofa and a round, soft ottoman instead of a hard coffee table. Someone who works from home might need an armchair with good back support. Design for your real life, not a fantasy life.
As my design mentor used to say, “A beautiful room you can’t live in is just a very expensive painting.”
Function comes first. Now, let’s talk about the money so you can actually afford to finish the project.
Let’s get real about money. Winging it is not a strategy; it’s a recipe for debt and a half-finished room. You need a spending plan. Figure out the absolute total you can spend, and then assign percentages. It’s like a workout plan: you have your big, heavy-lifting days and you have your lighter, accessory-work days.

Spend the most on the things that get the most use and have the biggest impact—your “compound lifts.” This is your sofa and maybe your main chairs. These pieces take a beating and anchor the whole room, so you want quality. Allocate less for the “accessory work”—things like side tables, pillows, and decor that you can easily swap out later. And here’s the pro tip: always, always build in a 10-15% contingency fund. For what? For the delivery fees you forgot about, the perfect lamp that’s slightly over budget, or the last-minute discovery that you need a bigger rug. A plan without a buffer is just a wish.
You’ve got a budget. Now, let’s look at the most powerful free resource you have: sunlight.
Light is energy. It dictates our mood and our body clocks. A dark, gloomy room is a motivation killer. A room with blinding glare at 5 PM is unusable. You have to understand how the sun moves through your space before you place a single thing. Spend a day—or even a whole weekend—just watching the light.
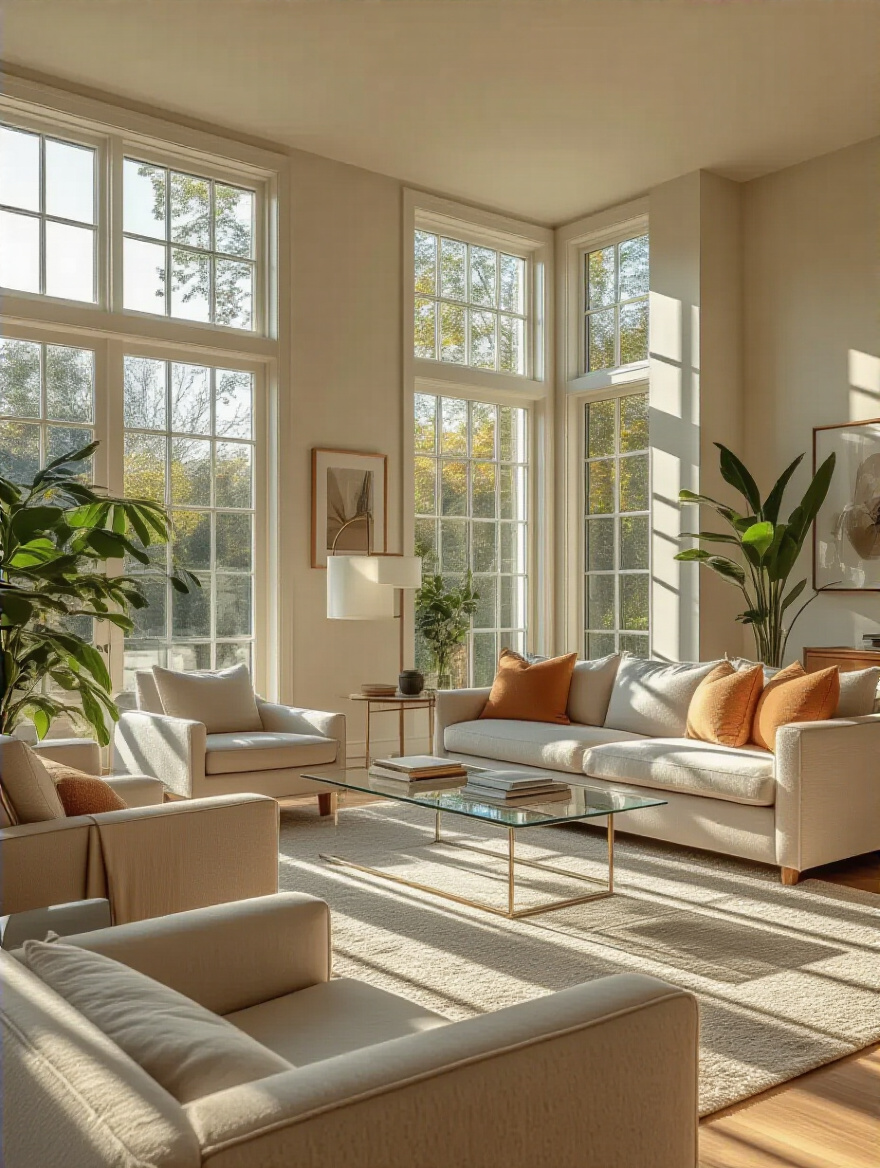
Where are the bright spots in the morning? Where does the intense, hot afternoon sun hit? A north-facing room gets soft, consistent light all day, which is great for a workspace. A west-facing room gets blasted in the afternoon, so that’s a terrible place for your TV. That beautiful, dark velvet chair? Don’t put it in a window that gets direct sun all day, or it’ll be faded and sad in six months. Work with your light. Place a comfy reading chair in a pocket of soft morning light. Keep your electronics out of direct glare. This simple act of observation makes your room smarter, more energy-efficient, and a thousand times more pleasant to be in.
Alright, warm-up is done. Now it’s time to pick your equipment. These are the core pieces that will do the heavy lifting for your room’s look and feel. Getting these right is everything.
The sofa is the main event. It’s the squat rack of your living room. If it’s too big, it bullies the whole space, making it feel cramped and blocking flow. If it’s too small, the room feels untethered and empty. The rule of thumb is that your sofa should take up about two-thirds of the wall it’s on. It needs to be big enough to command the space, but not so big that it suffocates it.
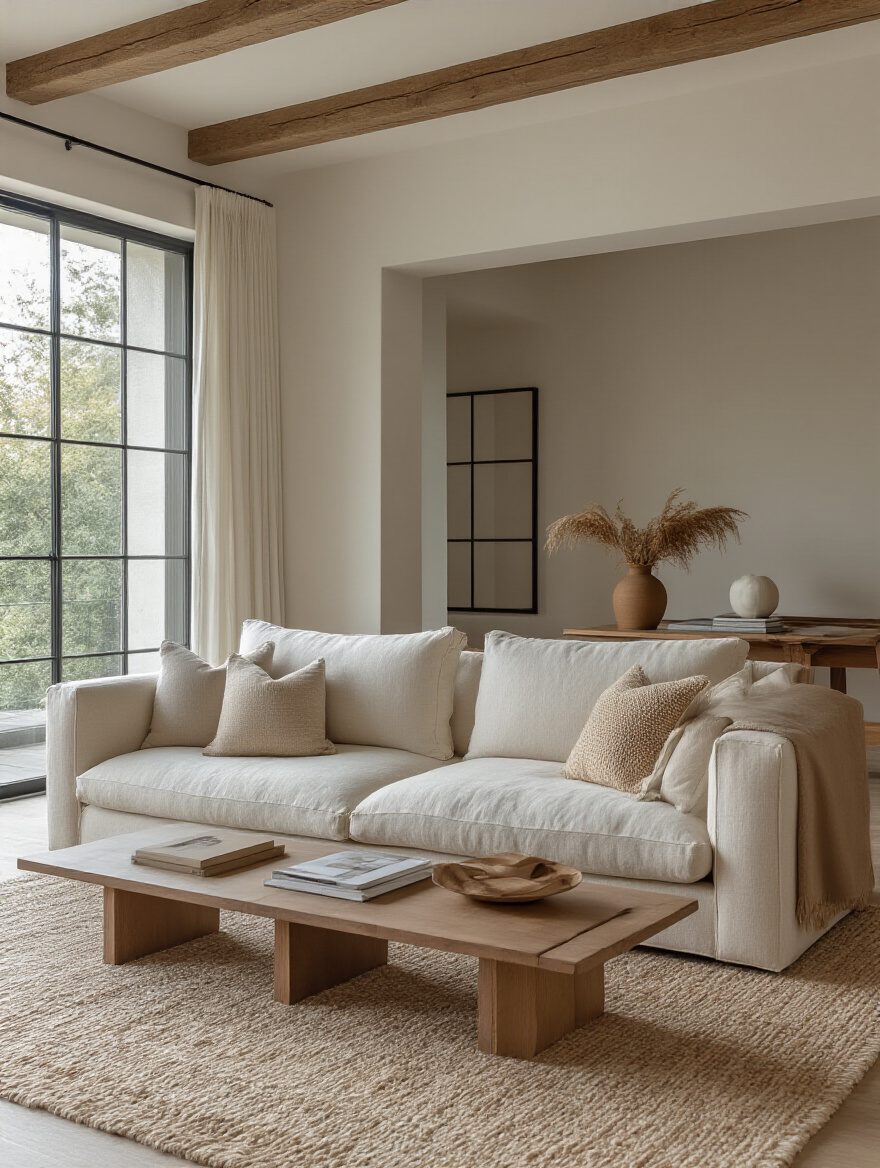
And please, for the love of all that is good, think about the depth! A deep, lounge-y sofa is amazing for movie nights but might not be great for conversation with guests. Conversely, a shallow, upright sofa is formal but not ideal for flopping onto after a long day. And use painter’s tape! Before you buy, tape out the exact dimensions of the sofa on your floor. Live with it for a day. See how it feels to walk around it. This five-minute hack will save you from a multi-thousand-dollar mistake.
Once your anchor piece is set, it’s time to add the smart, adaptable players.
I’m a huge fan of efficiency. Why do one thing when you can do two? Multi-Functional furniture is the design equivalent of a superset. It’s about making every piece work harder for you, especially if you’re short on space. Think an ottoman that opens up to store your workout gear or extra blankets. A console table that can pull double-duty as a small desk. Nesting tables that can be spread out for guests or tucked away to create a wide-open space for a yoga session.
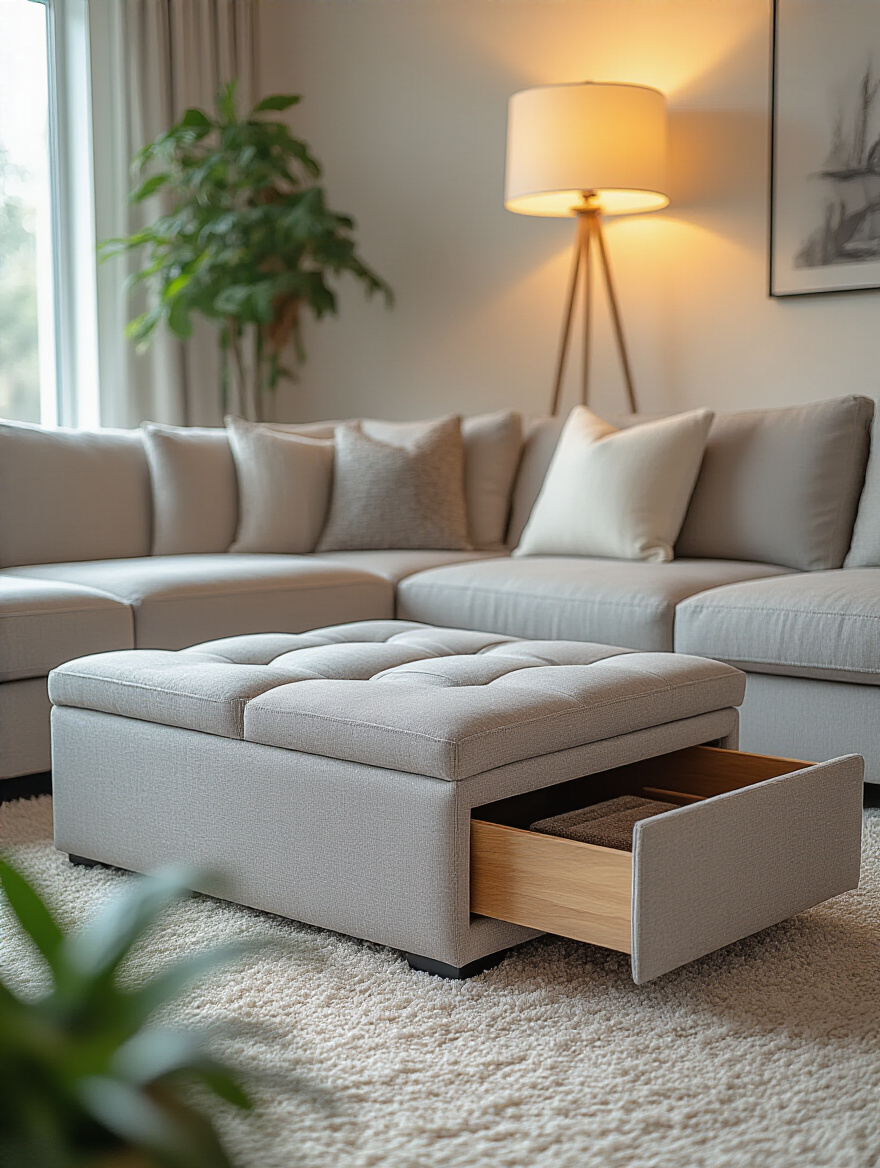
These pieces are the secret weapon for creating a room that can adapt on the fly. Your living room isn’t just one thing—it’s a workspace, a gym, a movie theater, a lounge. Smart, multi-functional furniture allows it to be all of those things without feeling cluttered. I once helped a client in a studio apartment pick a modular sofa with hidden storage in the chaise. It completely changed the game, giving them a spot for guests to sleep and a place to hide their kettlebells.
Your flexible pieces are in. Now for a little personality.
If the sofa is your main lift, accent chairs are your accessory work. They add definition, personality, and, of course, extra seating. This is your chance to play. While your sofa might be a safe, neutral choice, your accent chair can be where you bring in a bold color, a cool shape, or a rich texture like velvet or leather.
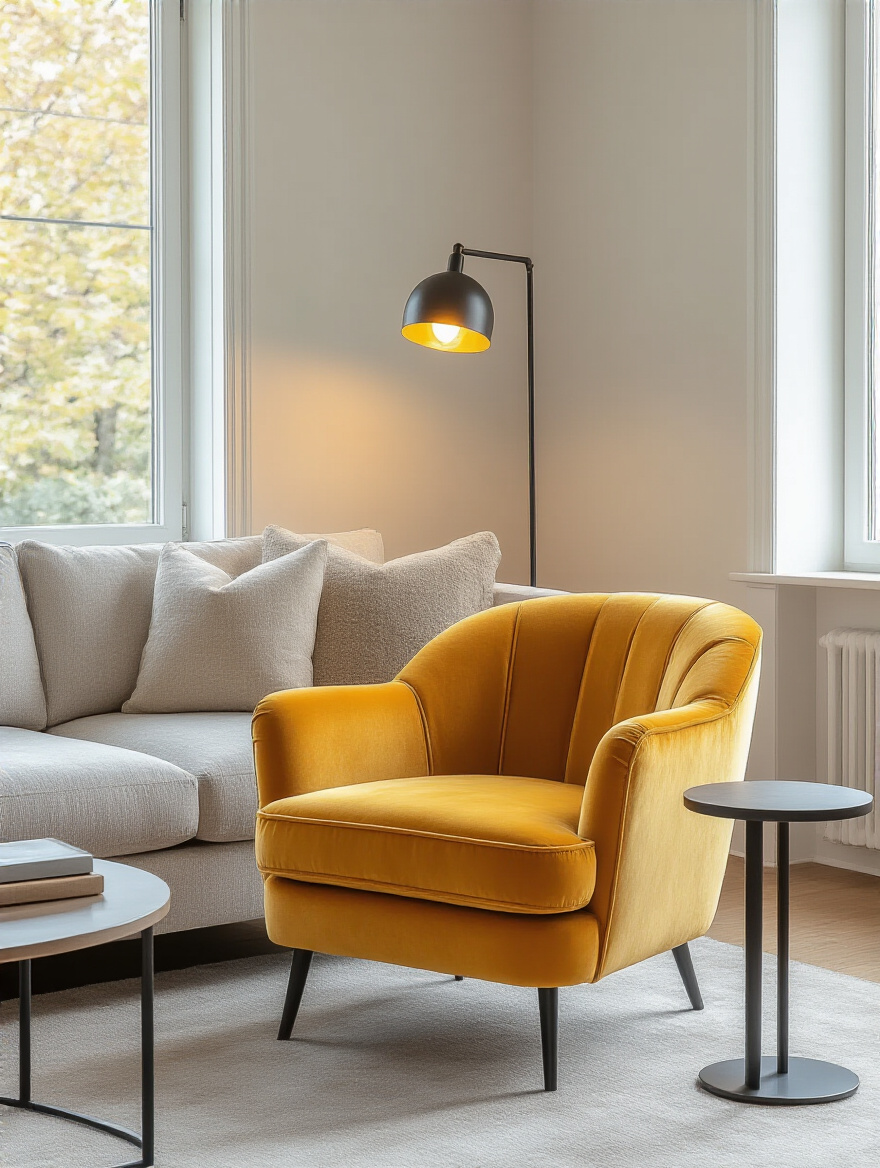
The key is not to just buy two matching chairs because it’s easy. That can look a little stiff and boring. Instead, try finding two different chairs that have something in common—maybe they’re a similar height, or they have the same-style wooden legs. This creates a more curated, professional look. And think about function! A swivel chair is a fantastic, versatile piece that can turn to face the conversation, the TV, or the window.
Now we need a place to put down our protein shakes.
The coffee table is the functional hub of your seating area, and its proportions are critical. Get this wrong and you’re either straining to reach your drink or bumping your shins every time you walk by. The rules here are simple but non-negotiable. The length should be about two-thirds the length of your sofa. The height should be the same height as your sofa cushions, or just an inch or two lower. Anything else just feels… off.
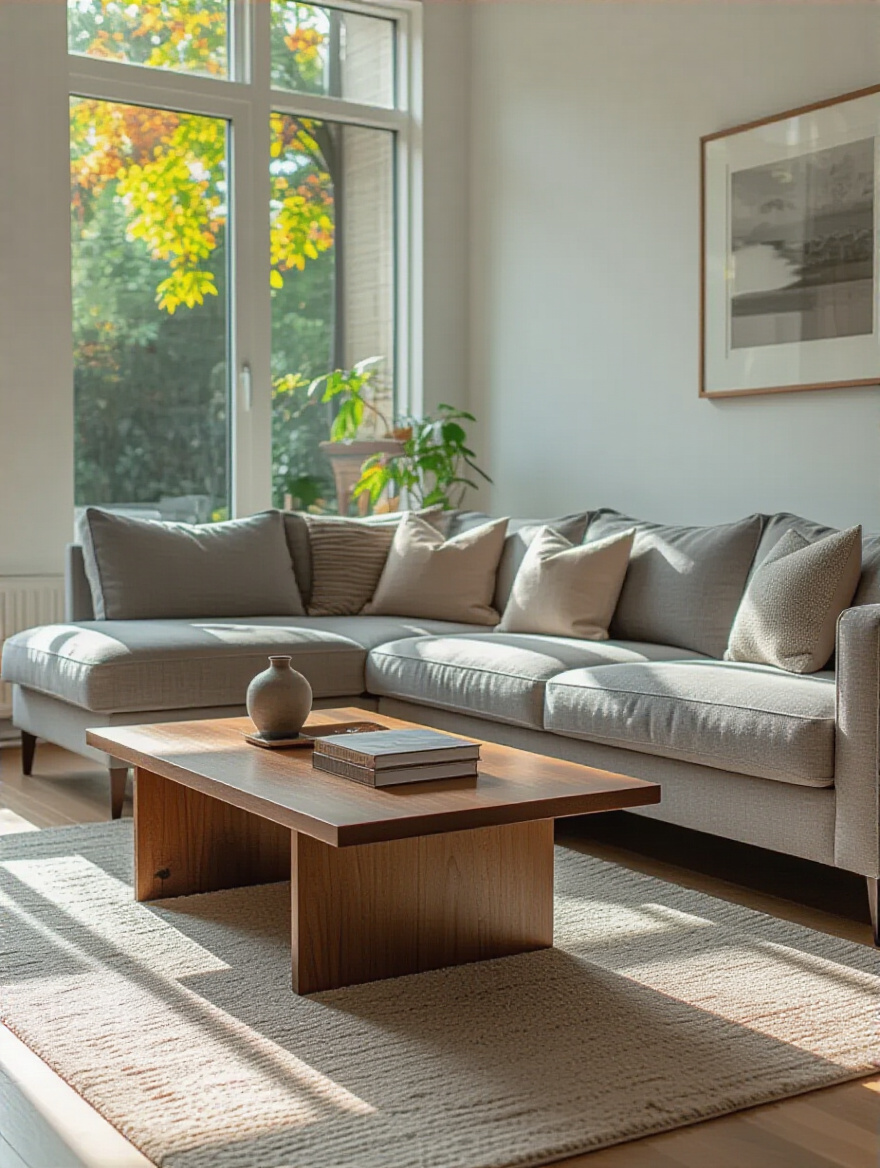
And don’t forget the space around it. You need at least 18 inches of clearance between the table and the sofa for legroom and easy movement. If you have a huge sectional, don’t try to make one small table work. It’ll look lost. Go for a larger table, or even better, two smaller tables pushed together. And if your room is a major thoroughfare or you have kids, an oval or round table is your best friend—no sharp corners to bruise hips and heads.
All this furniture is great, but now where do we put all our stuff?
Visual clutter is mental clutter. A messy, disorganized space drains your energy and kills your motivation to do anything productive, whether it’s a workout or just relaxing. You have to have a system for your stuff. Stylish storage is about finding beautiful ways to hide the chaos. A media console with closed doors hides the tangle of wires and video game consoles. A beautiful woven basket next to the couch is the perfect home for blankets and kids’ toys.
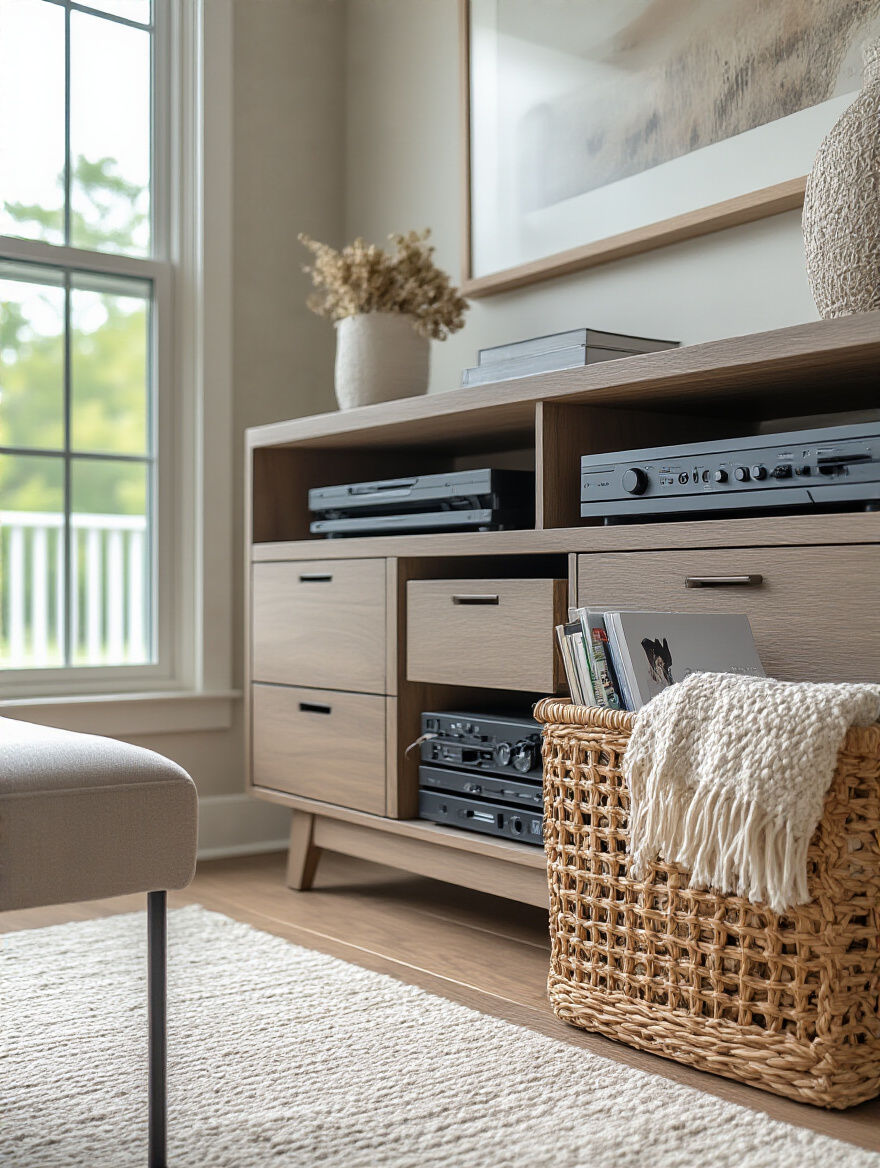
Think vertically! Floating shelves or a tall bookshelf can hold a ton without taking up much floor space. But the ultimate move is furniture that does double duty. I’m talking storage ottomans, coffee tables with drawers, and side tables with cabinets. My personal favorite? A client put a beautiful credenza along a wall. It looks like a high-end design piece, but inside it holds their yoga mats, foam rollers, and resistance bands. Out of sight, out of mind, until it’s time to train.
Now let’s tackle the biggest clutter-creator of all.
The TV area can become a black hole of ugly technology. Wires everywhere, black boxes blinking, mismatched remotes… it’s a mess. A great entertainment unit isn’t just a stand; it’s a command center that wrangles all that chaos into a clean, intentional package. It needs to be the right scale for your TV (a huge screen on a tiny stand looks ridiculous) and offer smart features.
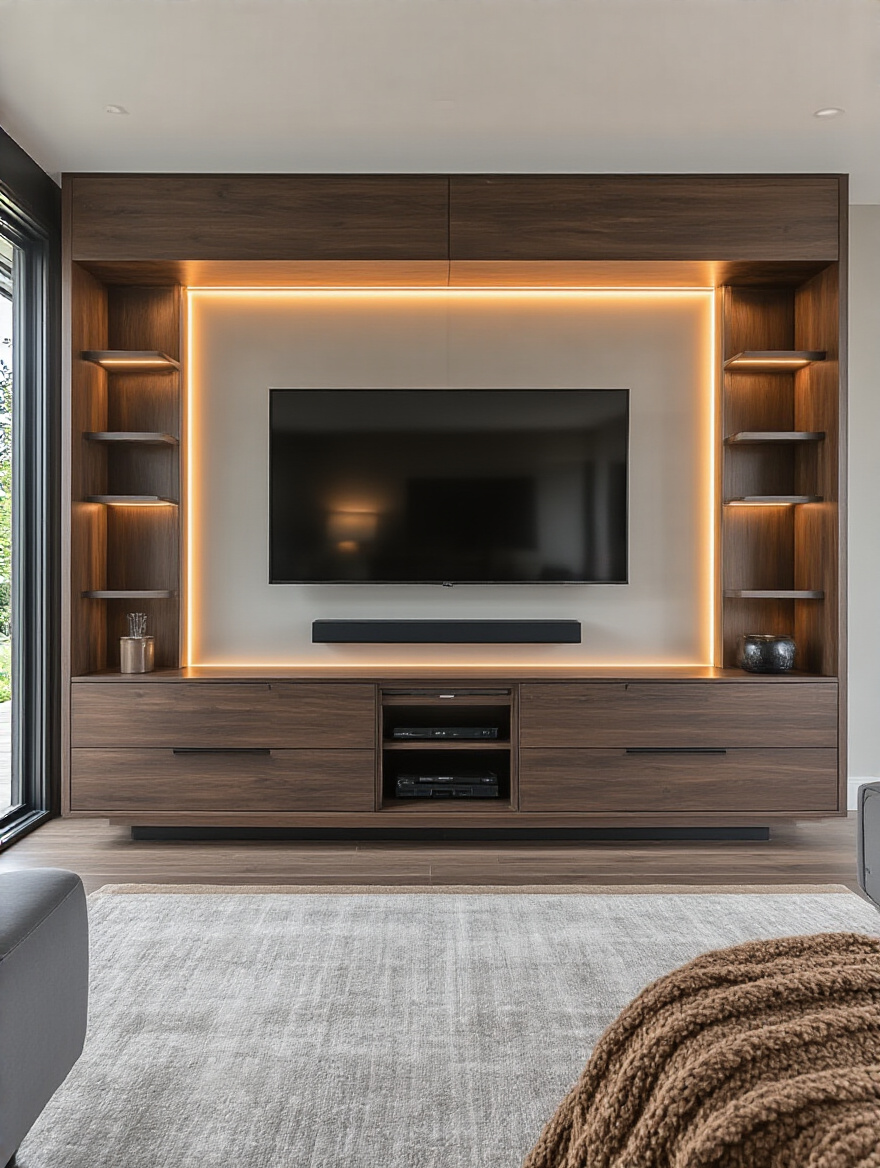
Look for units with built-in cable management—cutouts in the back, channels to run wires. Ensure it has proper ventilation for your gaming systems so they don’t overheat. And prioritize closed storage. Push-to-open doors with no handles give a super clean, minimalist look and hide all the mess. This turns your tech hub from a visual eyesore into a streamlined, integrated part of your decor.
With all the big pieces in place, it’s time to add the final layer of sophistication.
A room with only one texture is boring. It’s like eating chicken and broccoli for every meal. You need variety! Texture is what makes a room feel rich, cozy, and interesting. It’s the difference between a flat photo and a real, lived-in space. It’s the “secret ingredient” that designers use to make a room feel complete.
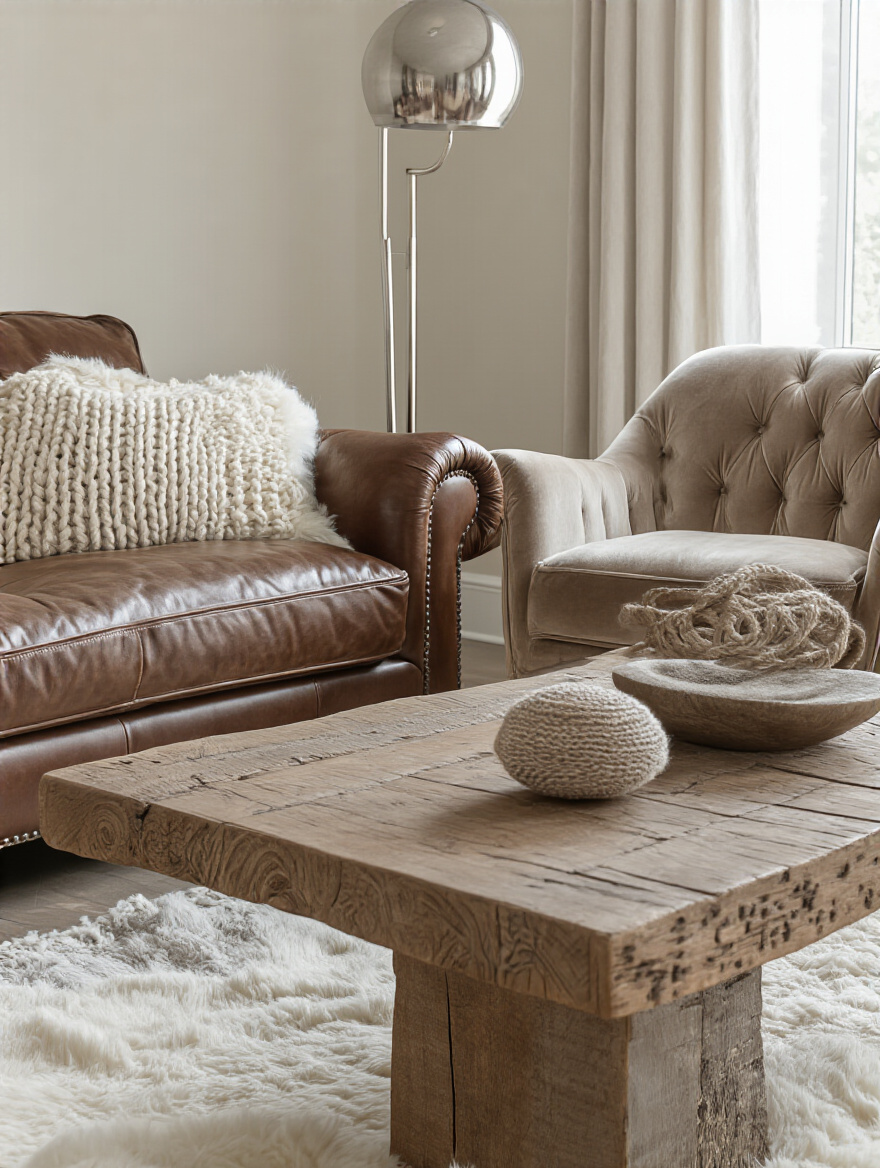
Look at your main sofa. If it’s a smooth leather, you need to bring in soft, nubby, or rough textures to contrast with it. Think a chunky knit throw, a couple of velvet pillows, a rough-hewn wooden coffee table, and a sleek metal floor lamp. It’s this combination of hard and soft, smooth and rough, that creates depth and invites you to touch and experience the room. A great rule of thumb is to have at least three different textures in any given vignette.
You’ve got your equipment. Now it’s time to arrange it into a killer routine. How you place your furniture determines how you move, interact, and feel in the space. This is where you transform a collection of items into a high-performance environment.
Every room needs a mission. A focal point gives your living room a purpose and tells you exactly where to aim your furniture. It’s the anchor for your entire layout. For many, it’s a fireplace or the TV. For others, it might be a huge window with a killer view or a fantastic piece of art. Whatever it is, identify it first.
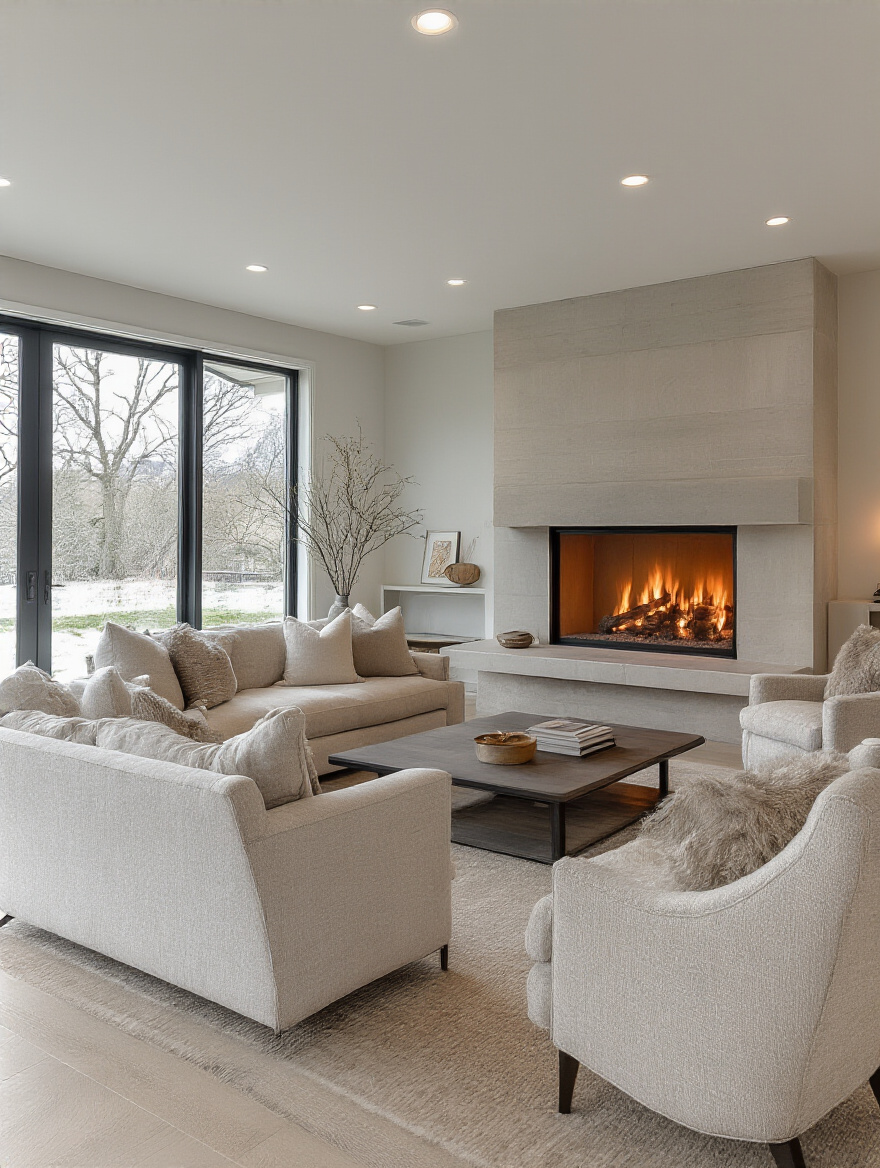
Once you know your focal point, the rest becomes easy. You orient your main seating towards it. This doesn’t mean everything has to be in a straight line like a movie theater. Your chairs can be angled, but the general direction of energy should be aimed at that one spot. This simple move creates an immediate sense of order and intention. Without a focal point, furniture just ends up randomly pushed against walls, and the room feels lost and chaotic.
With your mission clear, let’s set up the team.
A living room is for living—and that means connecting with other people. If your chairs are all facing the TV or are spaced ten feet apart, you’re not encouraging conversation. You’re creating a waiting room. The goal is to create intimate, comfortable groupings where people can talk without shouting.
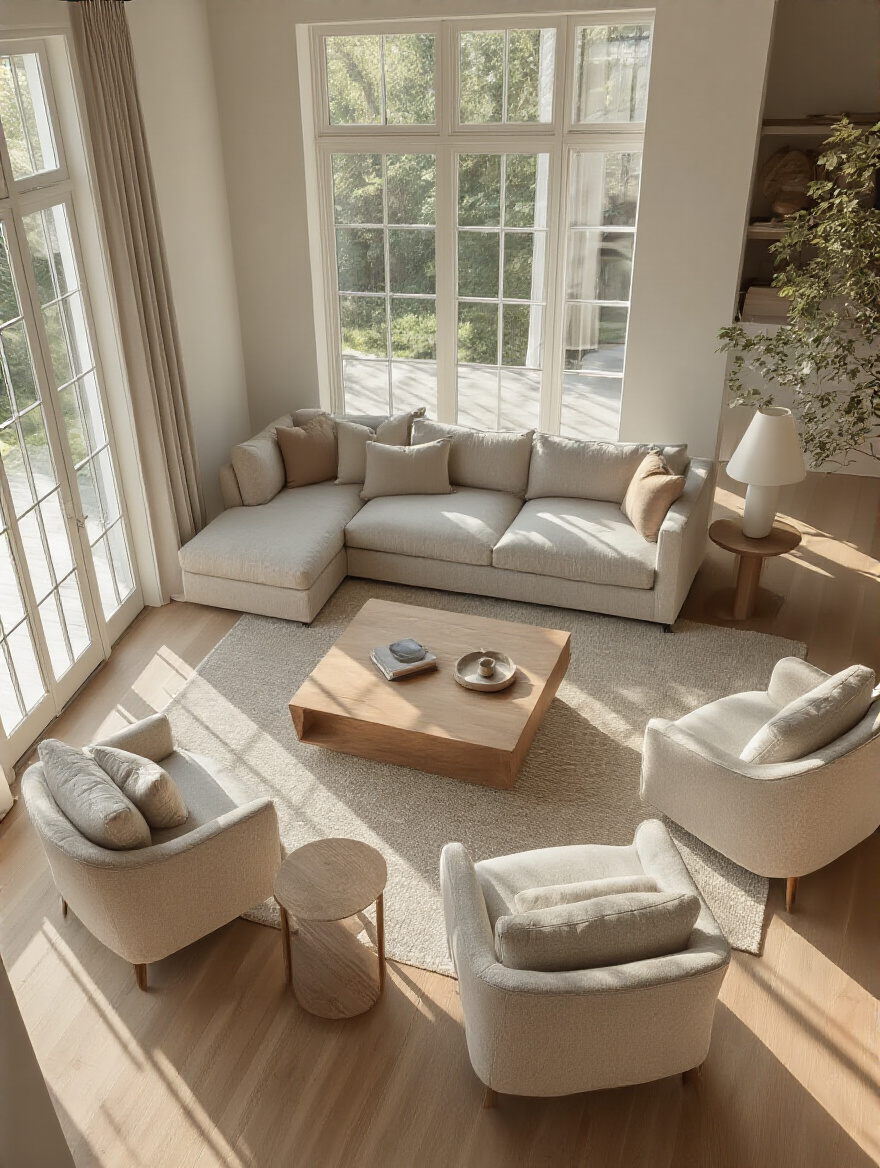
Arrange your sofa and chairs so they loosely face each other. A U-shape or an H-shape is perfect. The magic distance is between 4 and 8 feet apart. Any closer feels crowded; any farther feels disconnected. And make sure every single seat has a surface nearby—a coffee table or a side table—to place a drink. This little detail makes guests feel way more comfortable.
Great conversation is key. But what about movement?
This is my biggest pet peeve and it’s non-negotiable for an active home. Your living room should not be an obstacle course. You need clear pathways to move freely and easily. If you have to turn sideways to squeeze past the sofa, your layout is broken. You need to be able to do a walking lunge from one end of the room to the other if you want to!
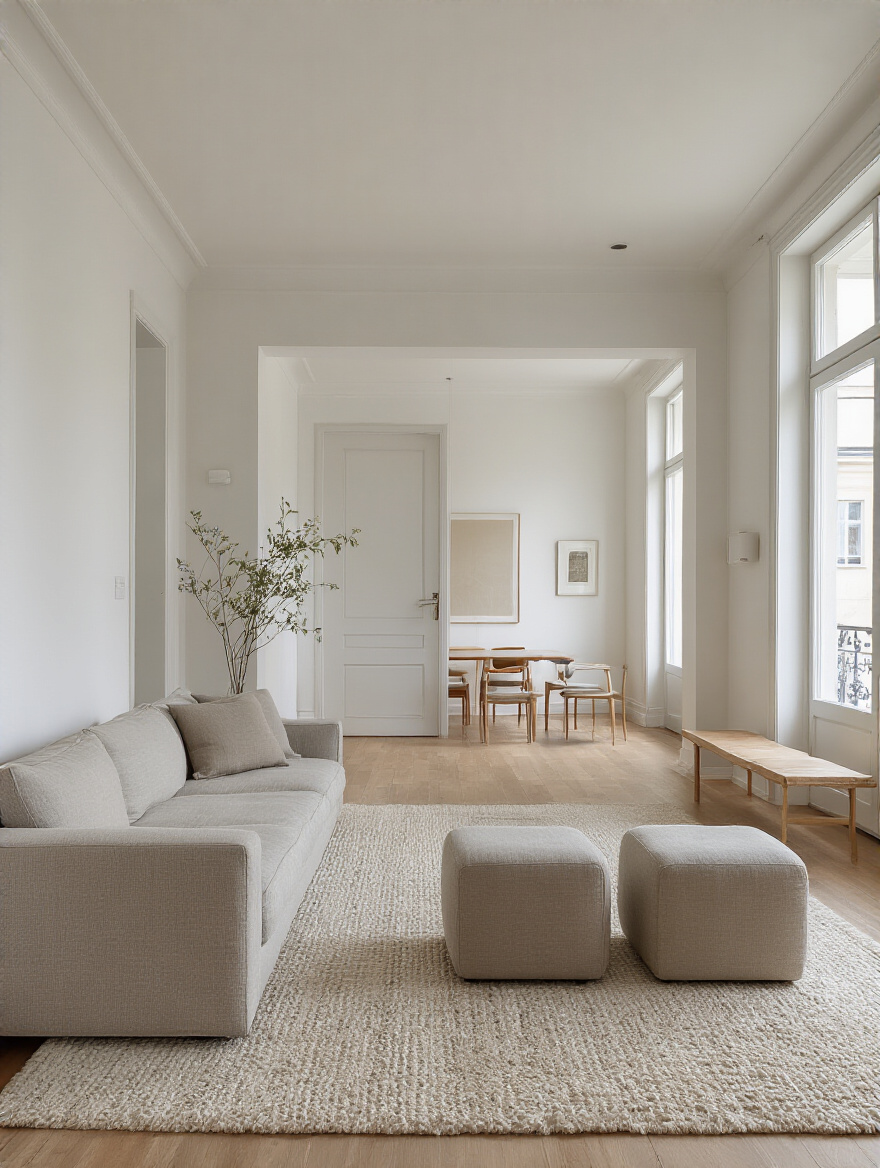
The rule is simple: major traffic paths—the ones you use to get from one room to another—need to be at least 36 inches wide. This allows people to pass without issue. Minor paths, like the one between the coffee table and the sofa, can be a little tighter, around 18-24 inches. Map these paths out. Protect them. This creates a sense of openness and makes the room infinitely more functional, both for everyday living and for that spontaneous dance party.
You’ve cleared the paths. Now, let’s define the zones.
In an open-concept space, an area rug is your best friend. It’s not just a soft thing for your feet; it’s a powerful tool for creating “rooms without walls.” A rug visually grounds a furniture grouping, signaling that “this is the conversation zone” or “this is the reading nook.” It pulls everything together into a cohesive, intentional unit.
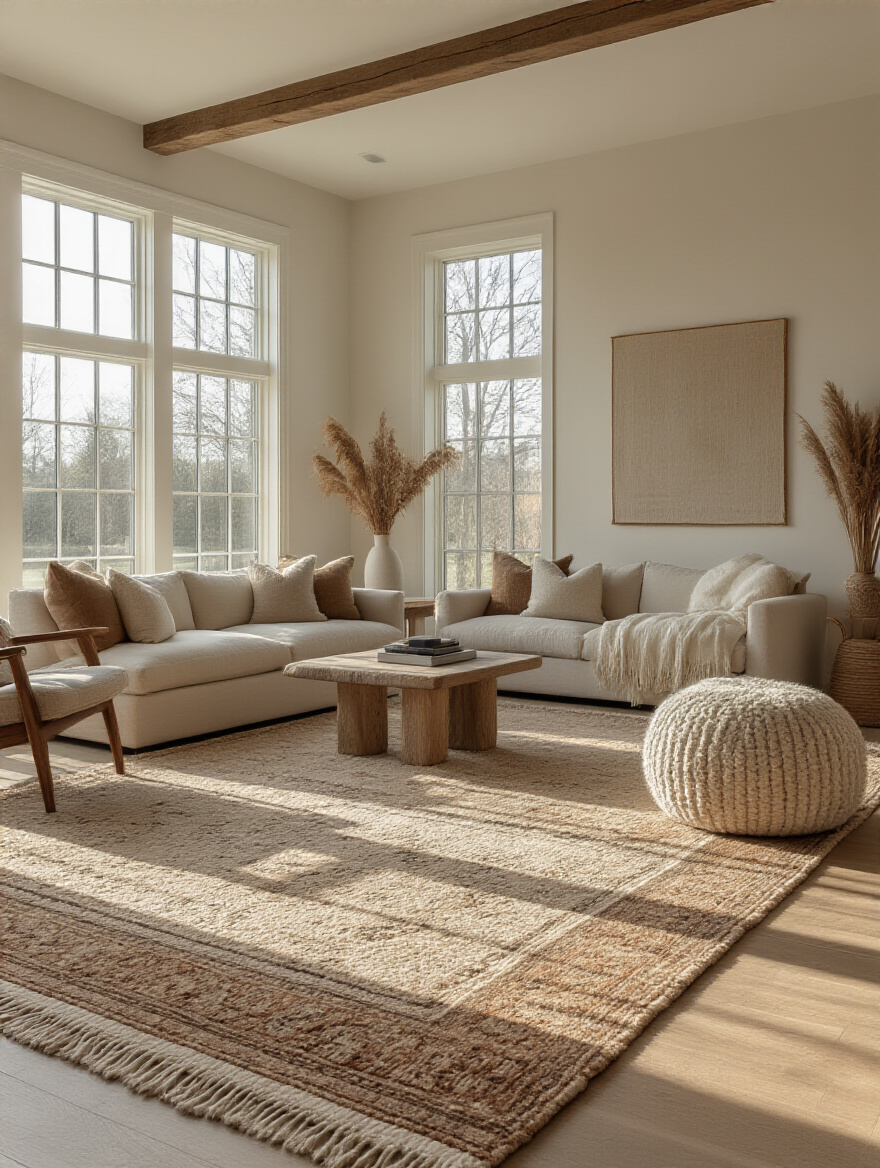
The biggest mistake people make is buying a rug that’s too small. It looks like a postage stamp floating in the middle of the room. You want a rug that’s large enough for at least the front legs of all your main furniture pieces to sit on it. This creates a unified, anchored look. In a big room, you can even use multiple rugs of different sizes to define different zones, creating a much more dynamic and functional space.
Now that the zones are defined, let’s make sure they’re balanced.
Balance is what makes a room feel settled and complete. You have two main options here. Symmetrical balance is formal, calm, and traditional. It’s what you get when you have a sofa flanked by two identical end tables with two identical lamps. It’s very pleasing to the eye, but can sometimes feel a bit rigid.
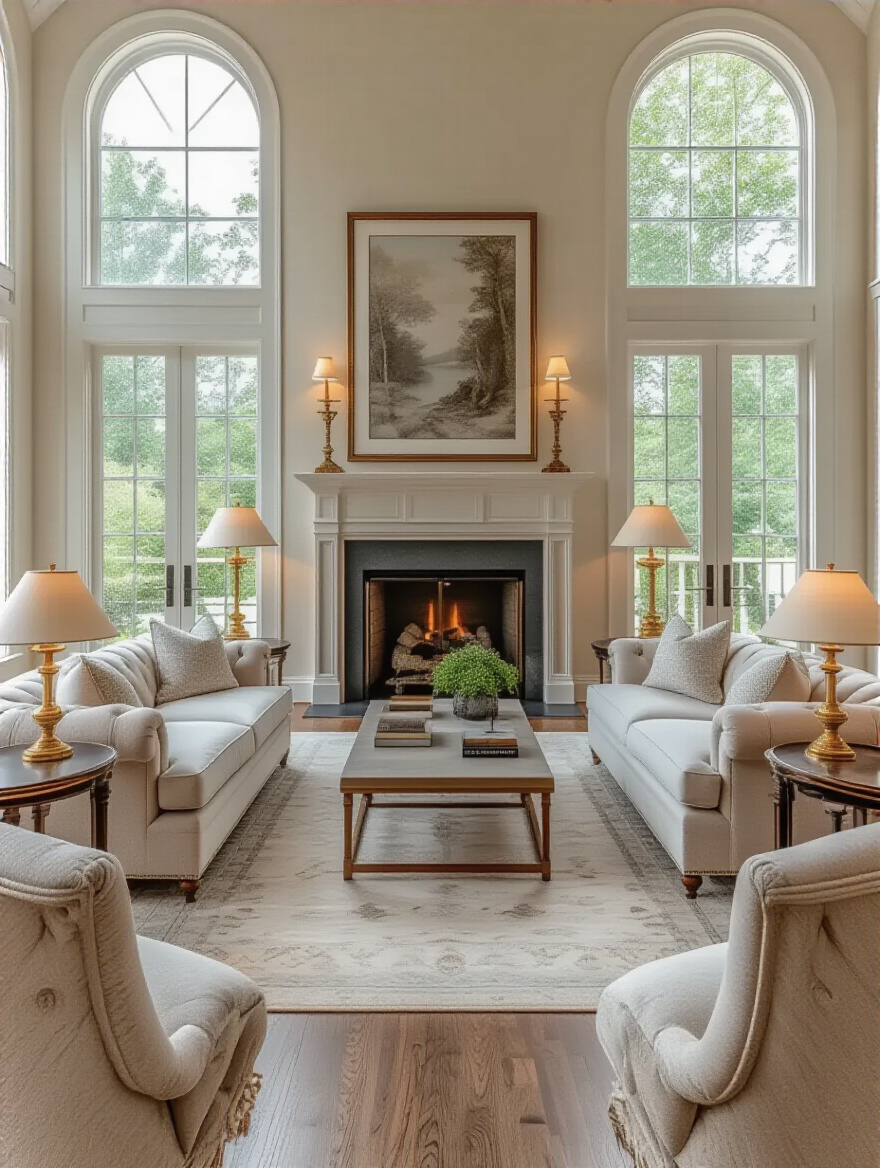
Asymmetrical balance is more dynamic, modern, and casual. It’s about balancing “visual weight” rather than matching objects. For example, a big, bulky sectional on one side of the room can be balanced by two smaller, sleeker chairs and a tall floor lamp on the other. It’s a bit trickier to pull off, but it results in a more interesting and layered look. Most people naturally lean toward one style, but the best rooms often have a mix of both.
Here’s a pro move to elevate any layout.
Pushing every piece of furniture flat against the walls is the #1 sign of an amateur designer. It creates a weird, empty void in the middle of the room that I call the “bowling alley.” Pulling your furniture off the walls—even by just six inches—is a total game-changer. It makes the room feel bigger, more luxurious, and more inviting. It allows the space to breathe.
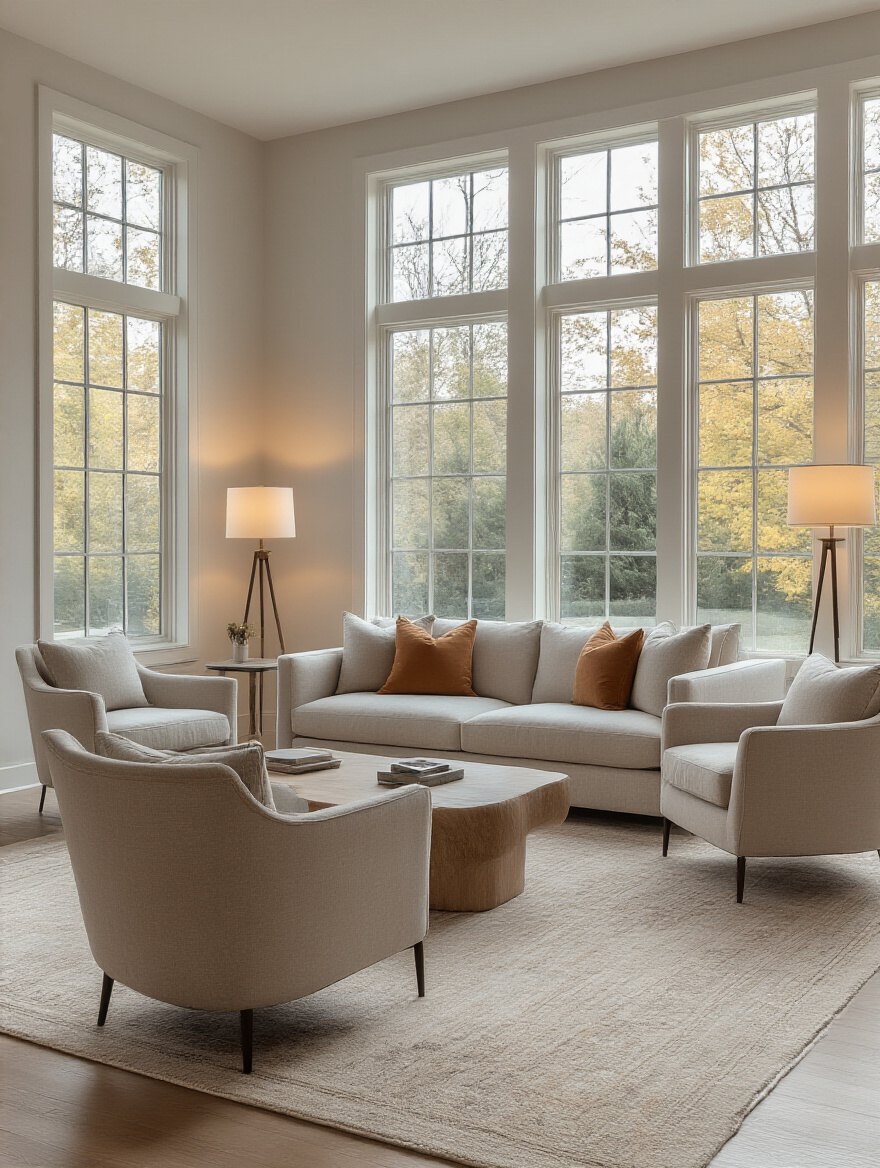
When you float your main seating group in the center of the room, anchored on a rug, you create natural pathways behind it. It’s the perfect opportunity to add a slim console table behind the sofa for lamps, books, or decor. This move instantly adds depth and sophistication. It requires a bit of bravery, but it’s the fastest way to make your room look and feel professionally designed.
Before you start all that heavy lifting, there’s one last crucial step.
Okay, listen up. This is the shortcut I wish I’d known when I started. Before you move a single heavy thing, plan your layout. You can use free online tools like RoomSketcher or you can do it the old-school way, which I love: painter’s tape. Measure your furniture and tape out the exact footprint of each piece on your floor.
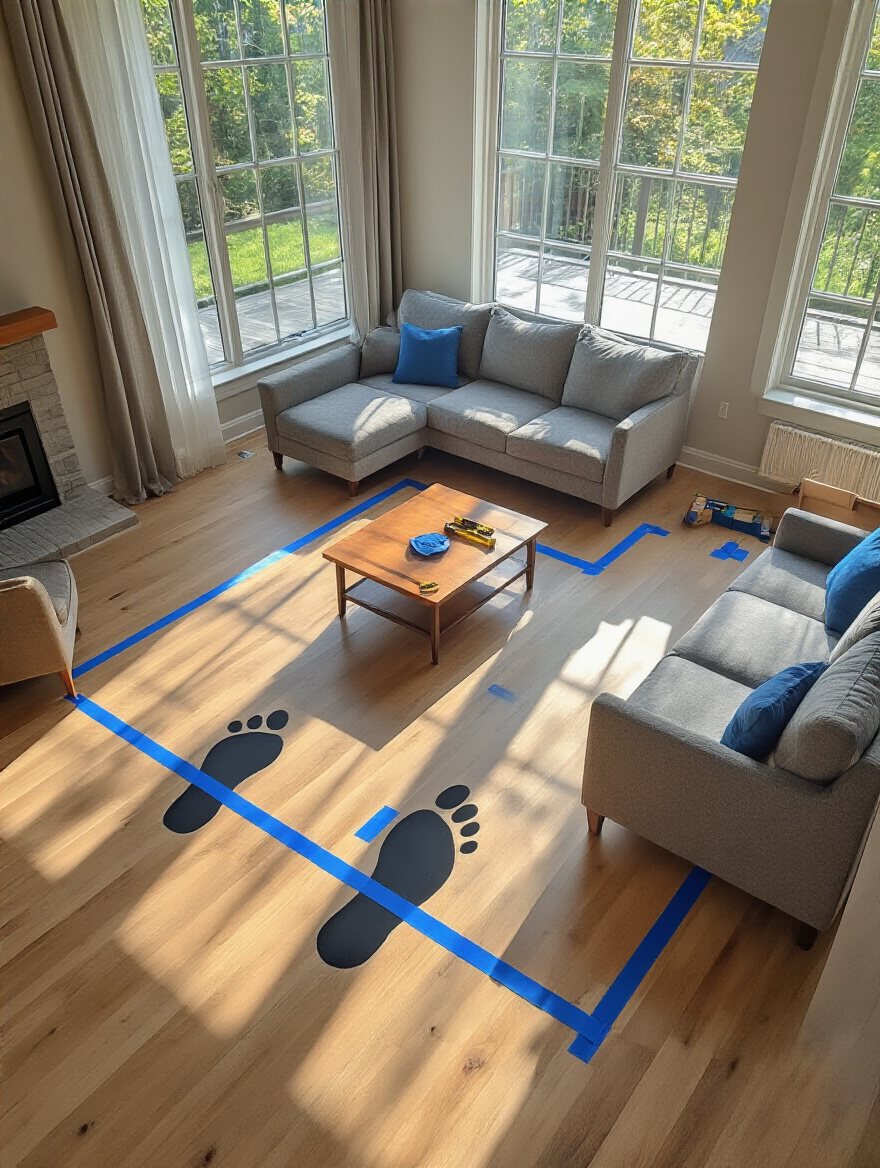
This lets you feel the layout in the real world. You can walk the pathways, check the clearances, and see if that armchair is going to block the view of the TV from the sofa. A client of mine did this and realized the giant sectional they were about to order would have completely blocked the path to their balcony. The tape saved them from a massive, expensive mistake. It takes an hour, but it can save you days of back-breaking work and years of regret.
The heavy lifting is done. The layout is perfect. Now for the cool-down. This is the final stage where you add the layers that make the room feel uniquely yours. It’s what turns a well-designed space into a home that recharges your soul.
One single light fixture in the ceiling is not a lighting plan; it’s a lighting tragedy. It casts harsh shadows and creates a flat, boring mood. You need to layer your light, just like you layer your clothes for a run. Every room needs three types of light: Ambient (overall light, from a chandelier or recessed lights), Task (focused light for activities, like a reading lamp), and Accent (light that highlights something cool, like art or a plant).
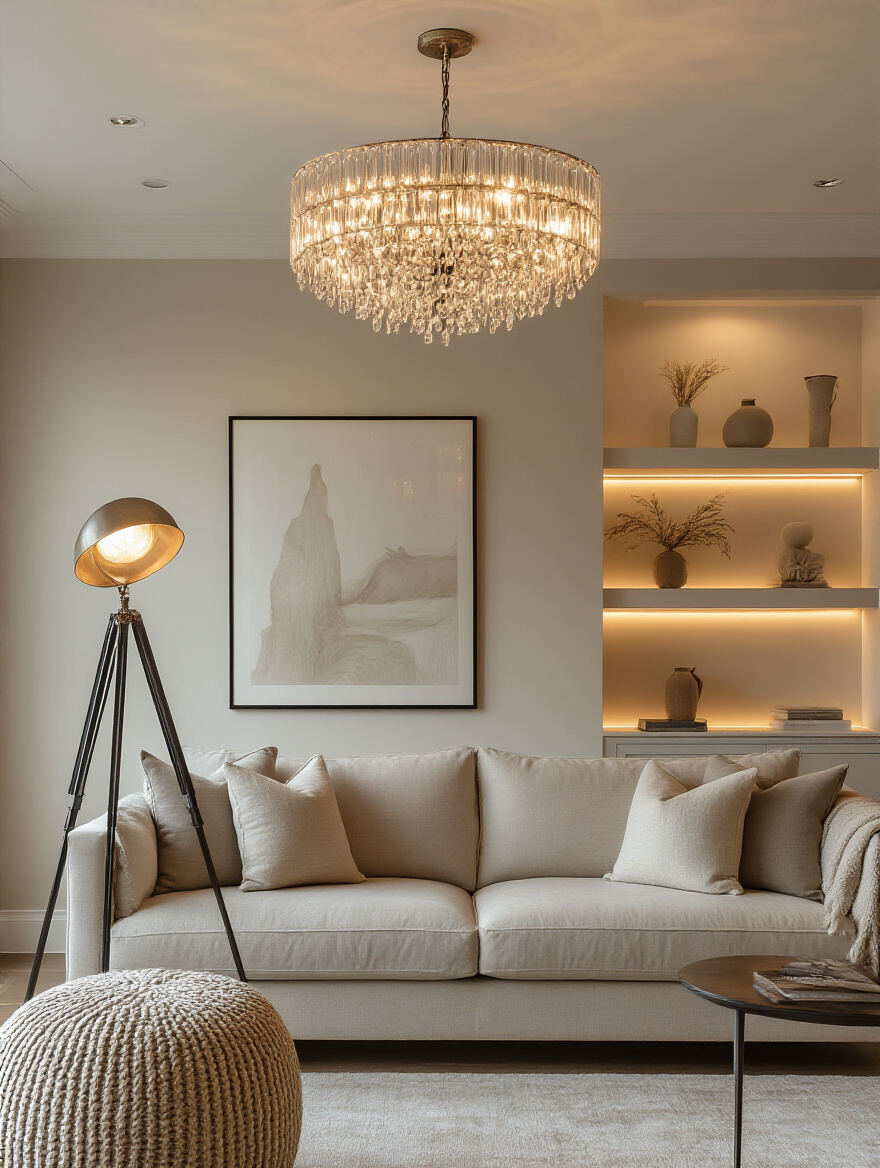
Having these different sources on different switches—and ideally on dimmers—gives you total control. You can have it bright and energetic for a party, or soft and moody for a movie night. It allows the room’s energy to shift with your needs. Good lighting is a performance-enhancer for your entire life.
Now for the tactile stuff.
This is the easiest, cheapest, and fastest way to inject comfort and personality into your room. Throws and pillows are the “jewelry” of your space. They’re where you can play with bold colors, fun patterns, and rich textures without a huge commitment. A simple, neutral sofa can be completely transformed with a few new pillows.
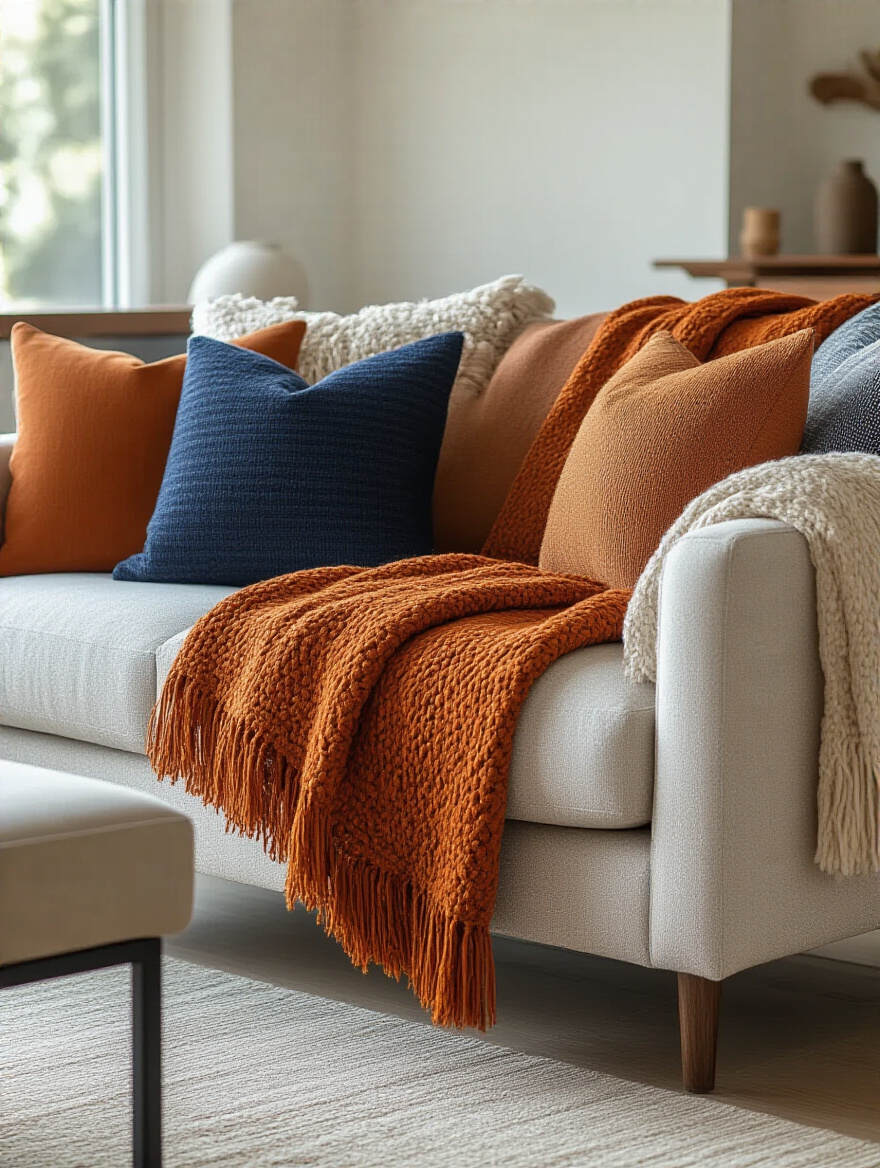
The secret is to mix it up. Don’t buy the matching set of pillows that came with the sofa. Create a curated collection. Vary the sizes (a big square, a medium square, a lumbar rectangle), the textures (velvet, linen, knit), and the patterns. Drape a throw casually over the arm of a chair or the back of the sofa. This signals to your brain: “This is a place to get comfortable and relax.” It’s a key part of making your home a recovery zone.
It’s time to tell your story.
Your walls are blank canvases ready to tell your story. Don’t just buy some generic, mass-produced “art” from a big box store because it matches your sofa. Your art should mean something to you. It can be photos from your travels, your kids’ paintings, a cool vintage concert poster, or a piece from a local artist you love. This is what makes your home uniquely yours.
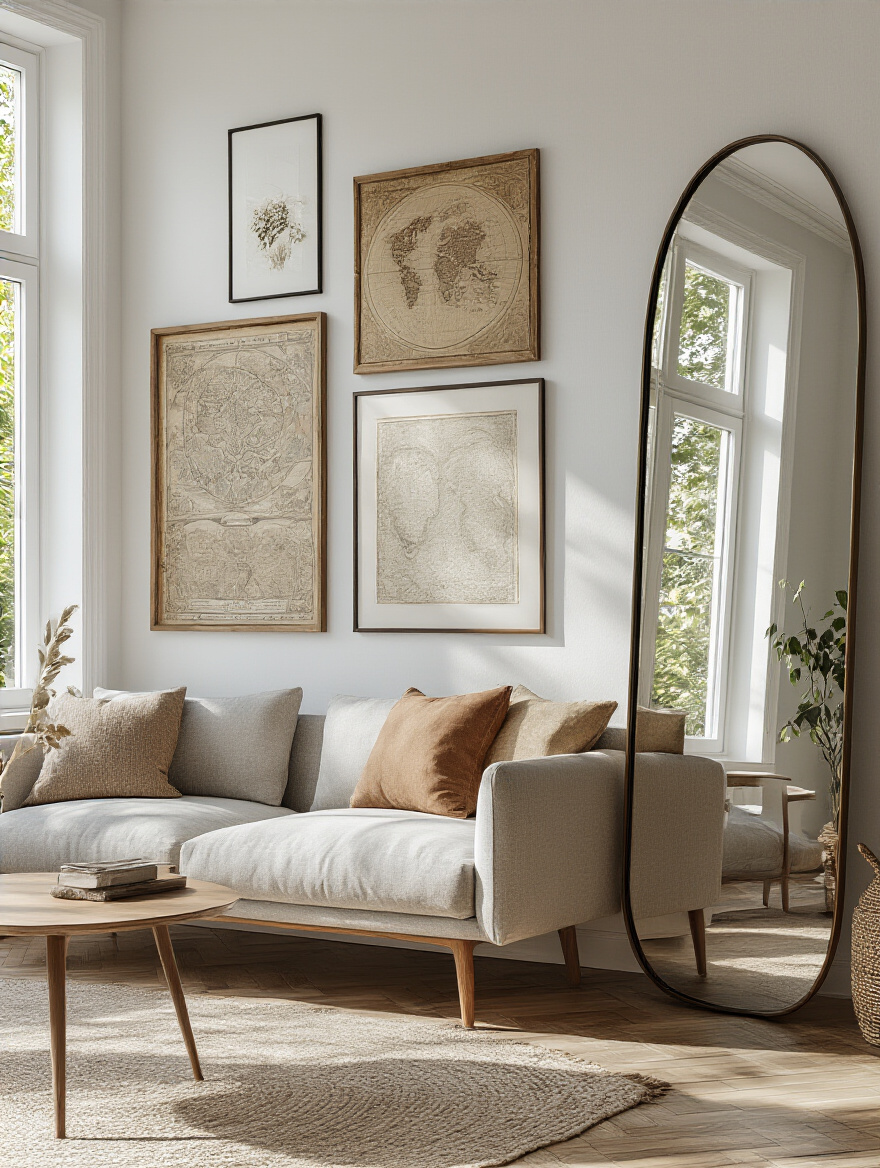
And don’t forget mirrors! They are magic. A large mirror placed opposite a window will double the amount of natural light in the room and make the space feel infinitely bigger. This is an amazing trick for smaller rooms or for anyone who needs to carve out a little extra visual space for a home workout corner. It creates an illusion of depth that’s incredibly effective.
Finally, bring it all to life.
Every single room is better with a plant in it. Period. It’s the final, vital layer that literally breathes life into your space. Plants are Biophilic Design at its easiest—they connect us to nature, which is scientifically proven to reduce stress and boost our mood. They soften the hard edges of furniture, fill awkward empty corners, and add a pop of vibrant, natural color.
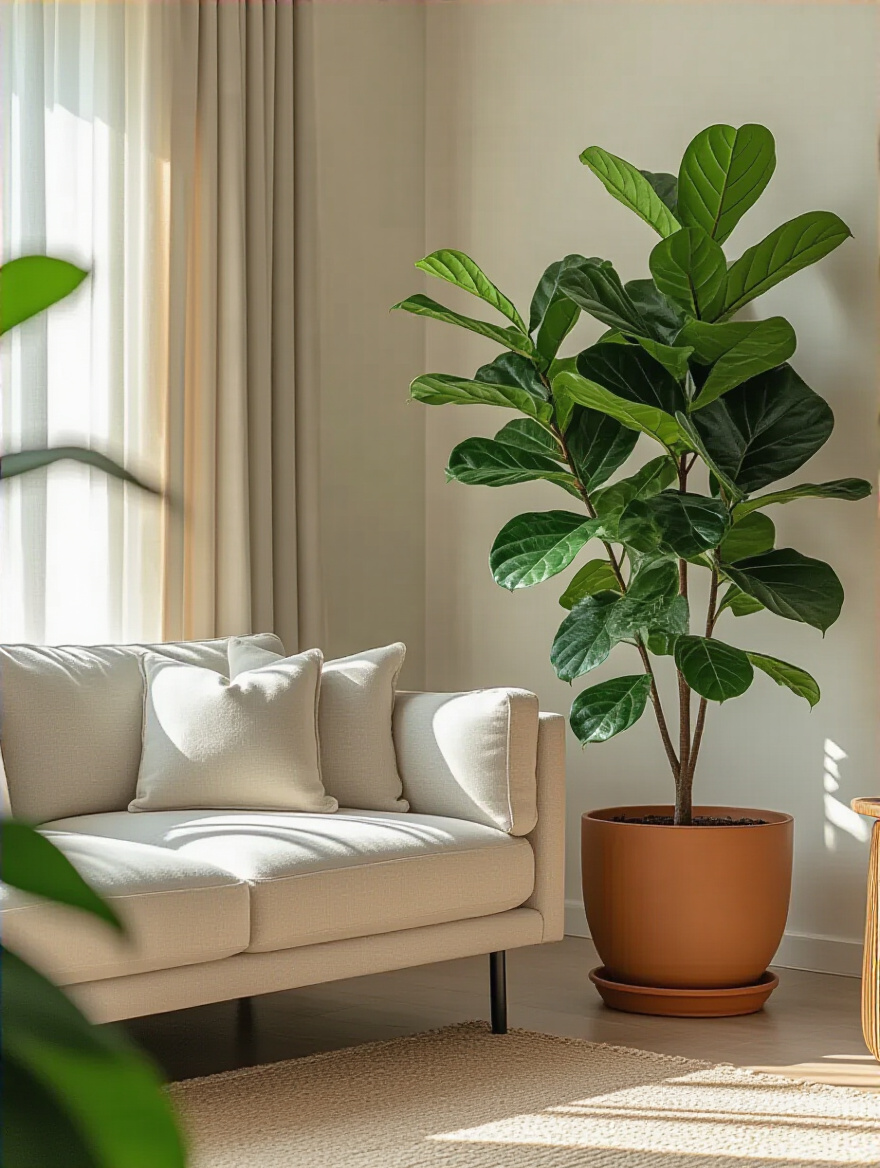
You don’t need a jungle. Start with one or two easy-to-care-for plants like a Snake Plant or a ZZ Plant (they thrive on neglect). Choose a cool pot that complements your decor. A tall Fiddle Leaf Fig can be a stunning sculptural statement, while a hanging Pothos can add life to a forgotten corner. Plants make your home feel healthier, fresher, and more alive. They are the ultimate wellness accessory.
So, there you have it. Building a living room that truly supports your life isn’t about following a rigid set of rules from a magazine. It’s about being intentional. It starts with a solid plan, focuses on function before form, and finishes with the personal touches that make a space feel like it’s truly yours.
Your home should be your number one supporter. It should be a place that makes it easier to hit your fitness goals, recover properly, connect with the people you love, and feel genuinely at peace. Stop treating your living room like a delicate showroom and start treating it like the high-performance machine for living it’s meant to be. Take these tips, trust your gut, and go create a space that doesn’t just look good, but feels incredible. You’ve got this.