Physical Address
304 North Cardinal St.
Dorchester Center, MA 02124
Physical Address
304 North Cardinal St.
Dorchester Center, MA 02124
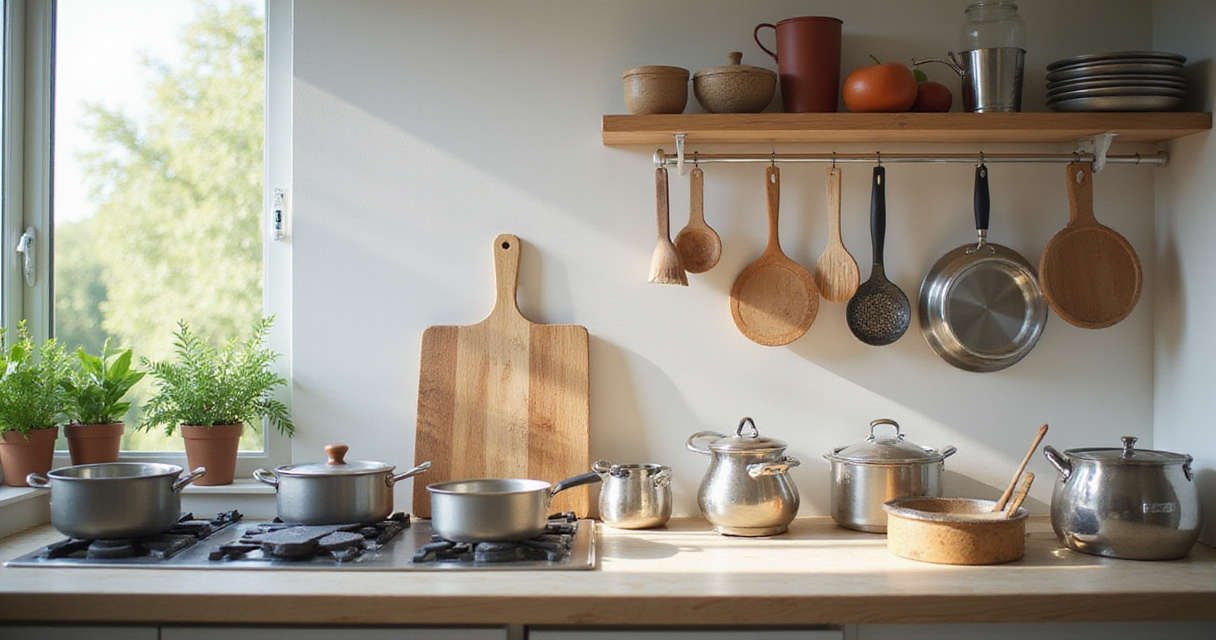
Transform your compact space with 23 smart small kitchen remodeling ideas. Maximize storage, integrate technology, and create efficient layouts that make any small kitchen feel larger and work better.
Remodeling a small kitchen brings its own special kind of headache, doesn’t it? It’s more than just picking out new tiles or a fun paint color. You’re constantly wrestling with the room’s footprint, trying to cram every bit of function into a space that feels like it’s actively working against you. But here’s the thing I’ve learned after a decade in this field: those constraints can force some seriously creative solutions. The most innovative kitchens I’ve seen were born from the tightest spaces.
And now, we’ve got another amazing tool in our belt: Smart Home Integration. This isn’t just about gadgets for the sake of gadgets. We’re talking about technology that helps you reclaim space and keep your design looking clean and uncluttered. Think about lighting that adjusts itself as the day goes on or Compact appliances that do the work of three separate machines, all connected and streamlined. This is how you make a small kitchen not just work, but work beautifully.
So, let’s walk through 23 strategies I’ve used on projects that blend classic space-saving tricks with the kind of smart home thinking that gets me excited. You’re about to see how to stretch every inch, make your workflow smoother, and create a kitchen that feels way bigger and works a whole lot smarter.
Seriously, before you even whisper the words “smart lighting” or look at a single appliance, you have to do the most important thing first: a ruthless declutter. And I don’t mean just tidying up a bit. I’m talking about a full-on, empty-every-single-cabinet-and-drawer purge. You need to get brutally honest about what you actually use and what’s just squatting in your valuable kitchen real estate.
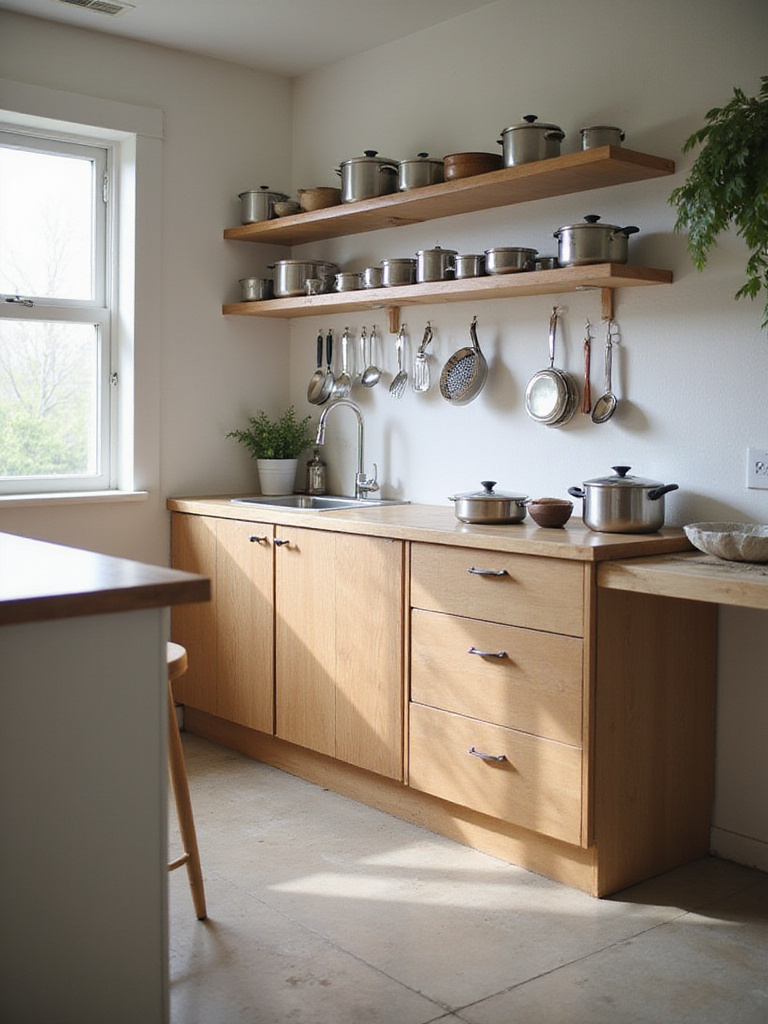
Every professional organizer will tell you this is step one for a reason. Trying to design around clutter is like building a house on a swamp. It’s messy and doomed from the start. Once you get rid of the stuff you don’t need—the expired spices, the three nearly identical spatulas, the bread maker you used once—you get a crystal-clear picture of what you truly need to store. Honestly, I’ve seen clients reduce their need for cabinets by as much as 30% this way. That frees up a surprising amount of your budget for the cool stuff, like better materials or smart tech.
Get four boxes and label them: Keep, Donate, Toss, and Relocate. It sounds simple, but it works. A client of mine with a narrow galley kitchen was convinced she needed more cabinets. After a thorough purge, we realized she could remove an entire bank of uppers. We put in open shelving instead, and the kitchen instantly felt twice as wide. That’s the power of starting with a clean slate.
This idea of clearing the decks to make way for better things is a huge inspiration for the projects I love most…
Once your kitchen is clutter-free, the very next step is to get real about money. Jumping into a remodel without a firm budget is, hands down, the biggest mistake I see homeowners make. It’s a one-way ticket to stress-ville when the costs—and they always do—start to climb past some vague number you had in your head.

A minor kitchen remodel can average around $28,000, and what’s interesting is that smaller kitchens often have a higher cost per square foot because you’re packing a lot of expensive components (plumbing, electrical, appliances) into a tight area. Typically, you can expect labor to eat up 30-50% of the total cost. Adding a layer of smart home tech might add another 10-15%, but I see that as an investment that pays you back in convenience and even energy savings. Don’t forget to stash away a 15-20% contingency fund. Trust me, especially in older homes, you *will* have an “uh-oh” moment. It’s better to be prepared.
Here’s how to think about it: break your budget into chunks. Cabinets will likely be the biggest piece (30-40%), then labor (30-50%), appliances (15-20%), countertops (10-15%), and finally smart features (5-10%). Once you have your numbers, make two lists: “Must-Haves” and “Nice-to-Haves.” This keeps your priorities straight when you have to make tough decisions.
I worked with a couple who had a strict $18,000 budget, contingency included. They wanted new appliances and smart lighting above all else. Because they had that clear priority list, they knew exactly where to splurge and where to save. They finished the project with money to spare. On the flip side, I consulted on a project where the homeowner just picked things based on looks. They blew their budget by over $7,000 and had to install cheap-looking flooring at the end because the money was gone.
Having that budget clarity is so important because it frees you up to make creative, not panicked, decisions…
In a small kitchen, the layout isn’t just about where things go—it’s the very foundation of how the space will function. Get it right, and your kitchen can feel double its size and cut your meal prep time in half. But here’s where things get interesting: smart technology is changing the way we think about traditional kitchen design.
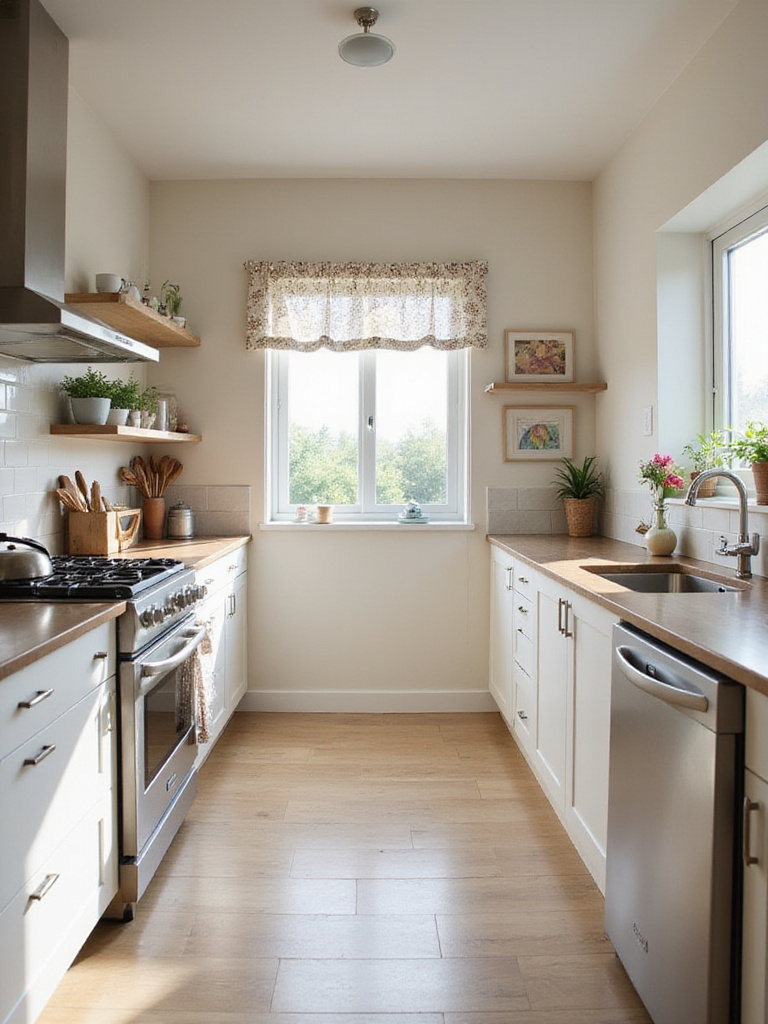
You’ve probably heard of the classic “work triangle”—the path between your sink, stove, and fridge. It’s still a great starting point, but I encourage my clients to think in “work zones” instead. A prep zone might have a cutting board with an integrated smart scale and a convenient charging station for your tablet with the recipe on it. A Cooking zone could have connected appliances that talk to each other. The key is to keep walkways clear—aim for at least 36 inches, but 42 is even better. Nothing’s worse than an open oven door completely blocking the only path through the kitchen.
On one project, we completely transformed a cramped U-shaped kitchen by taking out a non-structural wall and creating a galley layout. It seemed counterintuitive to remove a wall of cabinets, but it dramatically improved the flow for a two-person household and actually increased the usable counter space. In another, simply moving the fridge to be closer to the prep area and the pantry made the whole cooking process feel more intuitive and efficient.
It’s this blend of timeless design principles and modern tech that really makes a space sing…
I can’t say this enough: look up! The vertical space in a small kitchen is pure, untapped potential. Swapping out standard cabinets for tall ones that stretch all the way to the ceiling can boost your storage by a whopping 30-40%. But it’s not just about storage; it creates this clean, continuous line that tricks the eye and makes the whole room feel taller and more elegant.
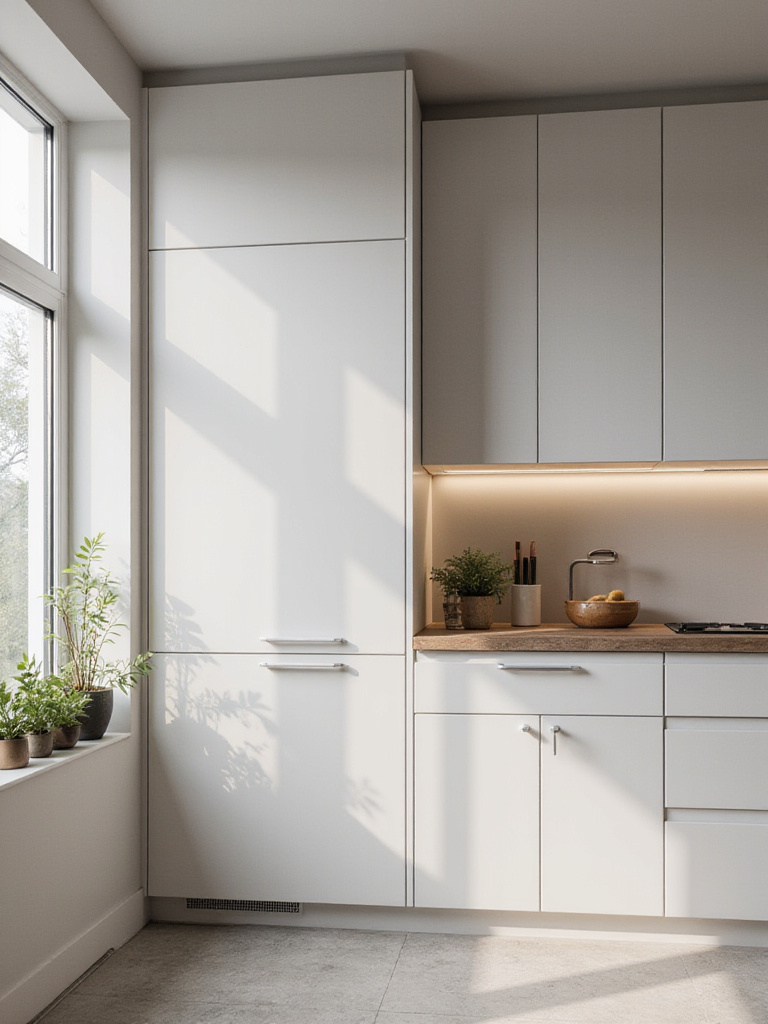
But here’s the tech-savvy angle: those upper, hard-to-reach cabinets are the perfect secret hideout for your smart home tech. I love stashing things like wireless routers, smart home hubs, or a central charging station for less-used devices up there. It keeps all the tech accessible for a signal but completely out of sight. Imagine pairing this with internal cabinet lighting that’s connected to smart switches. It creates this amazing, dramatic effect while also being incredibly practical.
The tech integration here can get really cool. There are motorized lift systems that can bring those high-up shelves down to you with the press of a button. No more teetering on a step stool! Inside, you can have dedicated charging drawers for your small appliances or even speakers for your home’s audio system. The possibilities are huge, but it all starts with planning your electrical needs before the cabinets go in.
I had a project in a 10×10 kitchen where we replaced all the standard cabinets with 90-inch tall pantry units. It not only consolidated all their food storage into one super-organized zone but also freed up an entire wall where we created a small coffee bar and a central smart home control panel. It completely changed the way they used their kitchen.
Thinking vertically like this, maximizing every inch, is a philosophy that carries through to the smallest details of a design…
Let’s talk about the Bermuda Triangle of the kitchen: the corner cabinet. It’s where Tupperware lids and forgotten appliances go to disappear. But with the right hardware, these black holes can become some of the most efficient storage spots in your entire kitchen, reclaiming up to 50% of that lost space.
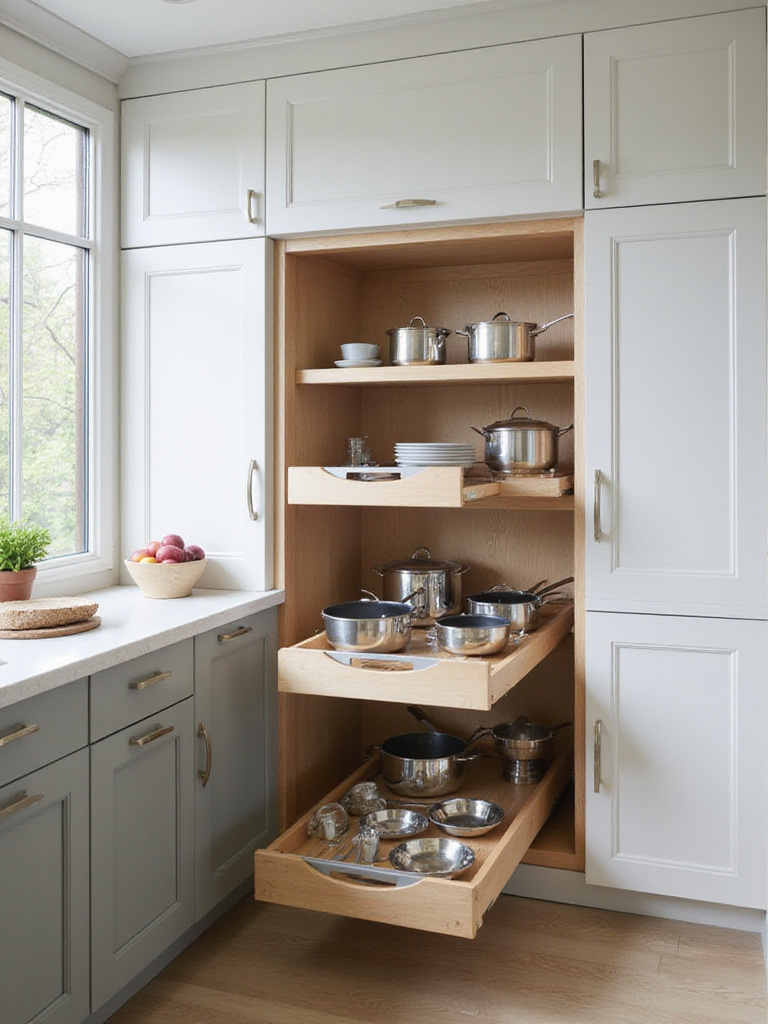
Modern pull-out systems have completely changed the game. But now, technology is adding another layer. Imagine a pull-out shelf that not only glides out smoothly but also has integrated LED lighting that turns on automatically, so you can actually see what’s in the back. Some advanced systems even have weight sensors that can connect to an app to help you keep track of your inventory. Suddenly that “dead space” is intelligent.
And it’s not just about pull-outs. Lazy Susans have grown up. I’ve seen corner systems with built-in power strips for keeping small appliances like a stand mixer plugged in and ready to go. There are even “magic corner” units with motorized components that bring the shelves out to you at the touch of a button. It feels like something out of a sci-fi movie, but it’s incredibly practical, especially for homeowners who want to age in place.
A few years ago, I had a client with a blind corner cabinet that was basically useless. We installed a motorized pull-out system with built-in lighting. It became their go-to spot for small appliances, freeing up a ton of counter space. It’s a perfect example of how the right technology can solve a classic design problem.
What’s really special about this kind of design is how technology can make the inaccessible, accessible…
When you’re working with a small kitchen, every appliance choice is critical. It’s not just about finding the smallest version of everything. The real win is finding compact, multi-functional appliances that are also smart. These things are the heavy lifters of a modern kitchen, doing the job of two or three separate gadgets while being connected to your home network.
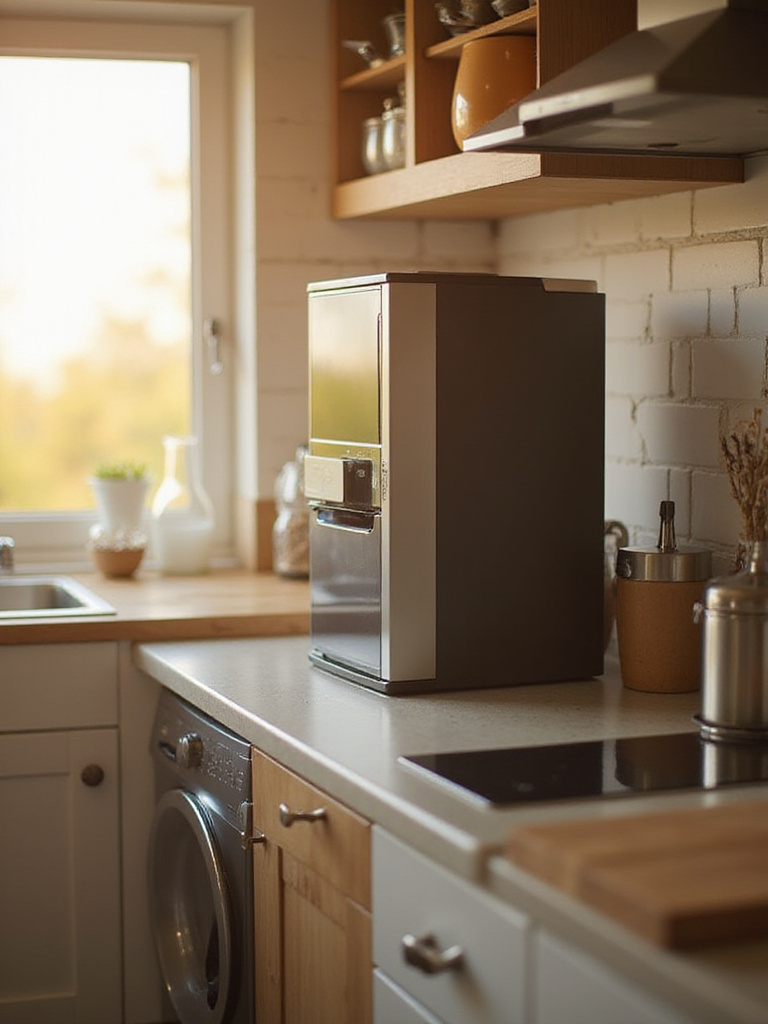
Think about a convection microwave. It’s a microwave, sure, but it’s also a pretty great small oven, and some can even air fry. You’ve just eliminated the need for a toaster oven and a separate air fryer. Or consider an induction range with a built-in ventilation system. It sucks the fumes and steam right down from the cooktop, meaning you don’t need a bulky range hood overhead, which frees up space for more storage or just a more open look. Even compact 18-inch dishwashers now come with smart sensors that optimize water use and can be started from your phone.
The “smart” part is where it gets really fun. I love refrigerators that can scan your groceries and suggest recipes based on what you have. Or ovens that you can preheat on your way home from work. It’s technology that genuinely makes life easier. Look for appliances that can be grouped within your favorite smart home app, like Google Home or Alexa. This allows you to create routines, like having your coffee maker start brewing when your morning alarm goes off.
I recently designed an apartment kitchen where we replaced a standalone microwave, a toaster oven, an air fryer, and a small convection oven with just two smart multi-functional appliances. It cleared up nearly three square feet of precious counter space and gave the owner a streamlined, connected cooking experience.
The real magic happens when you pair this kind of space efficiency with smart technology…
Lighting can completely make or break a small kitchen. Get it wrong, and the space feels like a cave. Get it right, and you can make the room feel 20% larger without moving a single wall. The key is to use a layered approach, and smart lighting gives you an incredible amount of control over those layers.
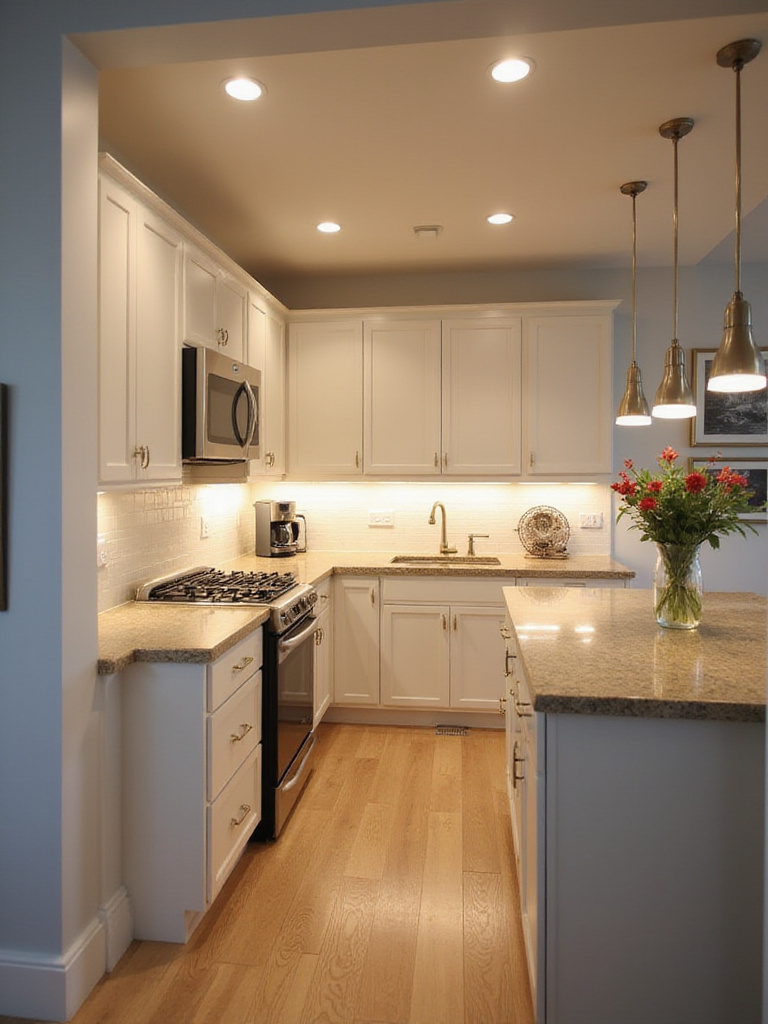
Think of your lighting in three main layers: ambient (the overall light), task (focused light for work areas), and accent (to highlight cool features). A smart system lets you control these layers independently or together to create “scenes.” For example, a “Cooking” scene might have bright task lighting over the counters and stove. A “Relaxing” scene might dim the main lights and just have a soft glow from under the cabinets. You can control it all with your voice, an app, or even have it happen automatically.
My absolute non-negotiable for any kitchen remodel is under-cabinet LED strips for task lighting. They are a total game-changer, eliminating shadows from overhead lights. When they’re smart, you can add motion sensors so they turn on when you walk up to the counter—perfect for a midnight snack run. Another feature I love is circadian rhythm lighting. The system automatically adjusts the color temperature of the lights throughout the day, from a cool, energizing white light in the morning to a warm, calming amber in the evening. It’s a small thing that makes a huge difference in how the space feels.
In a recent galley kitchen project, we used motion-activated smart LED strips under the cabinets. The client raved about how it made the kitchen feel safer and more welcoming at night, without having to fumble for a switch. It’s a simple, elegant solution that feels futuristic and incredibly practical at the same time.
And as that beautiful light fills the room, the next step is to make sure it’s bouncing around in the best way possible…
This might be one of the oldest tricks in the design book, but it’s a classic for a reason: light colors make a small space feel bigger. Period. Whites, light grays, and soft pastels are fantastic at reflecting light—up to 80% of it, in fact. This bounces the available light, whether natural or artificial, around the room, creating a sense of openness and airiness that you just can’t get with dark colors.
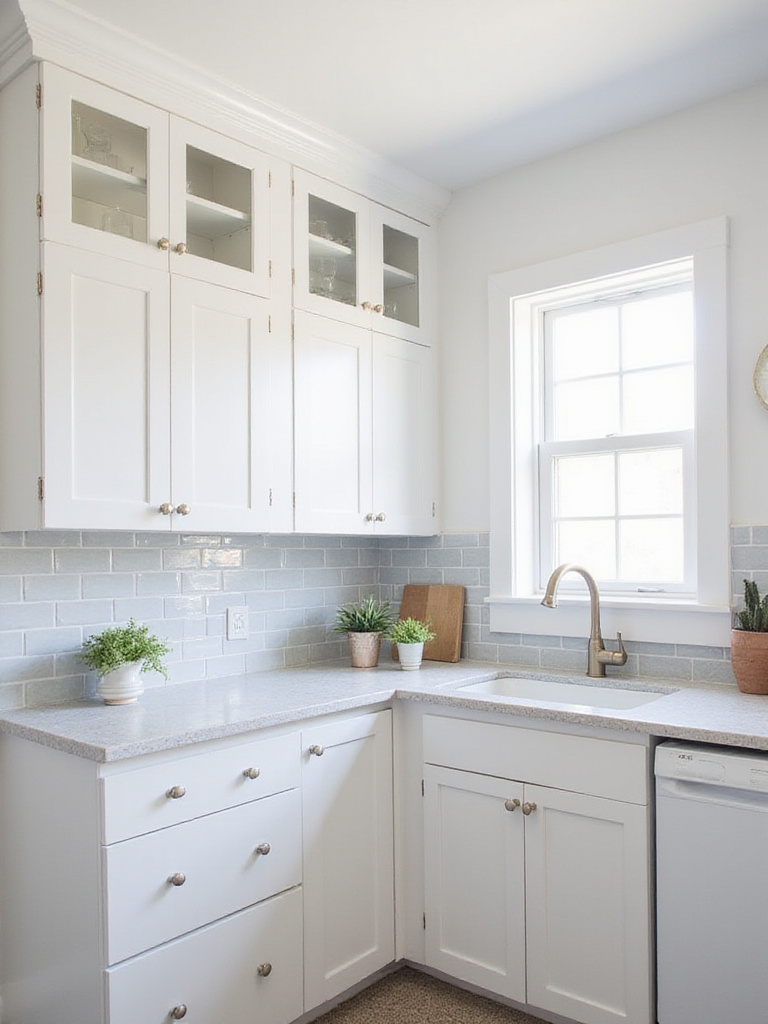
But here’s how we can give this timeless strategy a 21st-century upgrade. When you combine light-colored surfaces with a smart, color-changing lighting system, your kitchen can become a dynamic canvas. Imagine sleek, white cabinets and a pale quartz countertop. During the day, your smart lights can emit a cool, crisp white light that makes the space feel bright and clean. In the evening, you could have those same lights shift to a warm, soft glow, making the white feel cozy and inviting. Or, for a party, you could wash a light-colored backsplash with a subtle, fun color.
We’re moving beyond just picking a paint color. Smart glass panels in cabinet doors can switch from opaque for a clean, solid look to transparent to display your nice dishes. Smart mirrors with built-in, tunable lighting can not only brighten a dark corner but also amplify the effect of your light-colored walls and tiles. This isn’t about creating a rave in your kitchen; it’s about using technology to subtly enhance the mood and perception of the space throughout the day.
I did a project in a small urban apartment that had very little natural light. We used glossy white cabinets and a light gray tile backsplash. The real magic, though, was the smart under-cabinet and cove lighting. The client had it programmed to slowly brighten and cool in the morning, mimicking a sunrise, and then warm up and dim in the evening. It completely transformed the feel of the space, making it feel bright and energetic in the morning and cozy and relaxing at night, all while maintaining that open look.
This interplay between color and light creates endless possibilities for a custom feel…
This is a detail that often gets overlooked, but the thickness of your countertops can have a big impact on the visual weight of your kitchen. In a small space, a standard thick countertop can feel heavy and chunky, visually closing in the room. Opting for a slimmer profile—say, three-quarters of an inch instead of an inch and a half—can make the whole space feel lighter and more modern.
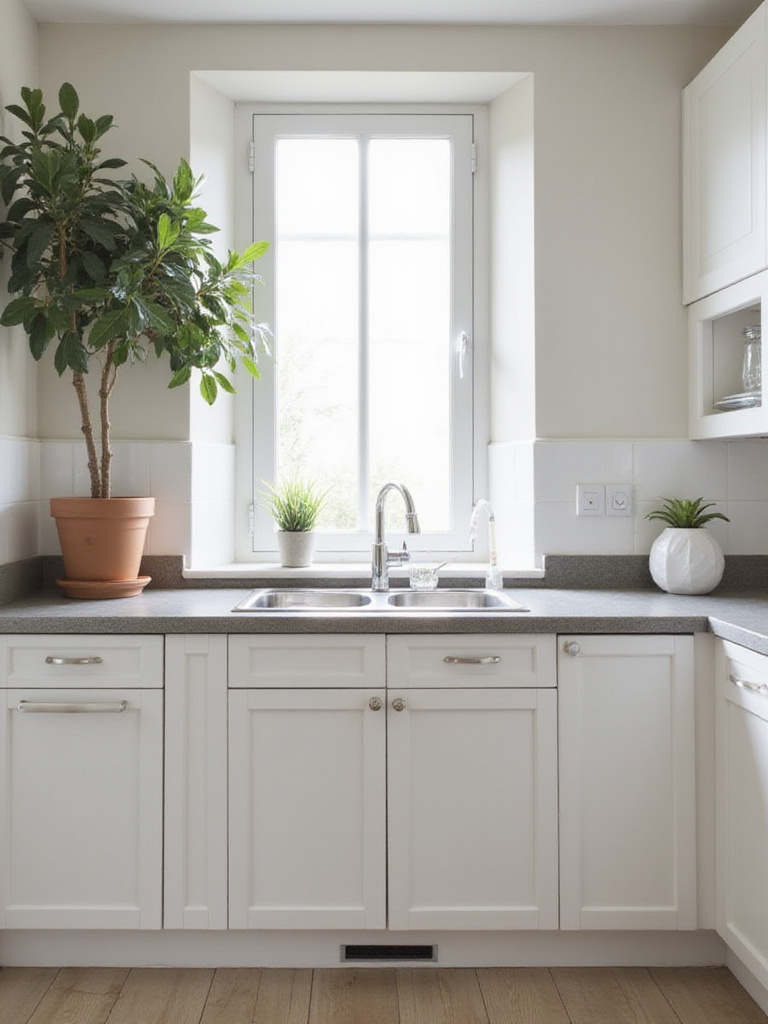
I know what you’re thinking: can a thin countertop be durable? Absolutely. Materials like ultra-thin porcelain and many engineered quartz products are incredibly strong and resilient, even in these slimmer profiles. And here’s where it gets interesting for a tech-friendly home: these slim surfaces are perfect for seamlessly integrating smart features. Because they have less bulk, it’s easier to embed technology without it looking clunky.
My favorite application is building wireless charging zones right into the countertop. Imagine a spot near your coffee maker or on the edge of your island where you can just set down your phone to charge—no wires, no clutter. We can also integrate LED strip lighting along the edge of the countertop for a subtle, dramatic accent light. I’ve even seen advanced countertops with touch-sensitive controls built right in, allowing you to control lights or other smart devices with a tap on the surface.
On a recent minimalist apartment project, we used a 20mm quartz countertop and embedded three wireless charging pads into it. The client loved the clean look, and it completely eliminated the tangled mess of charging cables that used to live on their counter. It’s a perfect example of how a simple design choice can work in harmony with smart technology.
That harmony between form and function is what great design is all about…
A backsplash is a fantastic opportunity to add some personality to your kitchen, and in a small space, choosing a reflective material like glass tile or a polished ceramic can do wonders for bouncing light around. But what if your backsplash could do more than just look pretty? Smart backsplashes are here, and they are transforming that vertical surface into an interactive part of your kitchen.
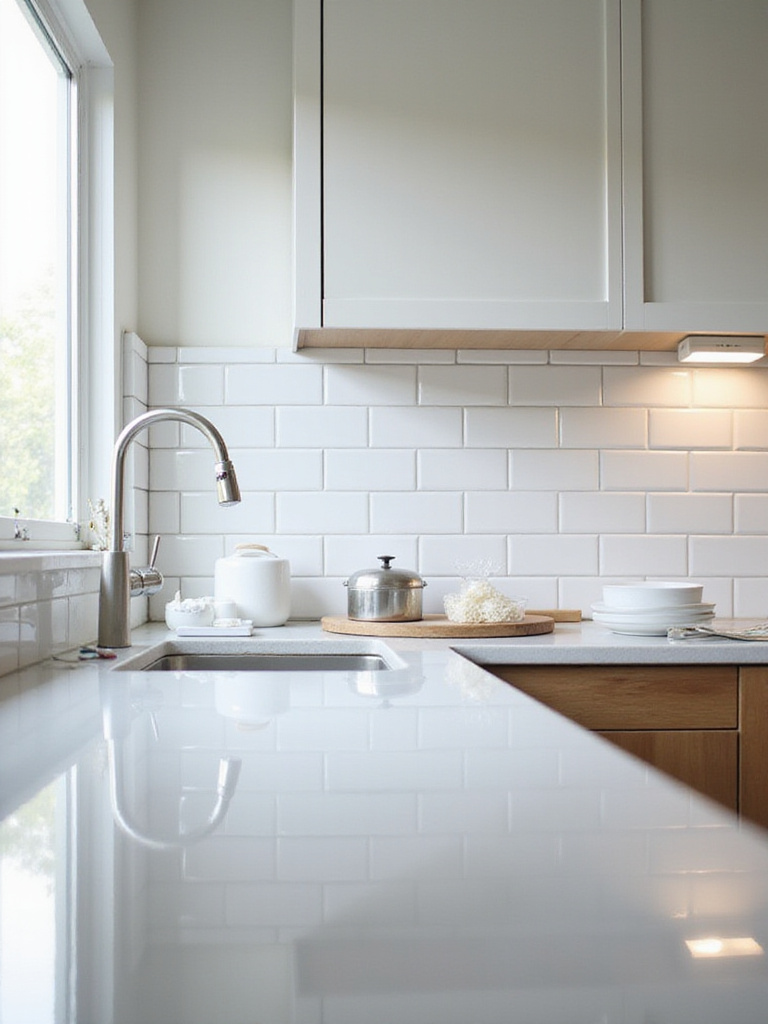
Imagine a backsplash made of smart glass that can be transparent to show a beautifully painted wall behind it, and then switch to opaque for a cleaner, more solid look. Some of these can even function as a screen to display a recipe, your family calendar, or the weather forecast. You’re maintaining those crucial light-reflecting properties while adding a layer of functionality that was previously unthinkable. It’s the ultimate in tech-friendly design: intelligence that appears when you need it and disappears when you don’t.
Even if a full-on digital display isn’t in your budget, you can still make a traditional backsplash smarter. A simple sheet of back-painted glass is sleek, easy to clean, and very reflective. When you wash that surface with a programmable smart LED strip from under the cabinets, you can change the entire mood of your kitchen. The lights can be set to coordinate with your smart appliances, perhaps glowing a soft blue when the dishwasher is running or a warm amber when your oven has preheated. It’s about creating a cohesive, connected experience.
I had a client, a tech executive who loved to cook, who went all-in on a smart glass backsplash. He had it connected to his voice assistant, so he could bring up recipes, see who was at the front door via his smart doorbell, and even join a video call, all while keeping his counters clear and his hands free. It was a perfect fusion of his passion for technology and his love for cooking.
The key is when the technology enhances the design rather than dominating it…
The flooring you choose can have a huge effect on how big your kitchen feels. A floor with lots of small tiles or busy patterns creates a lot of grout lines, which visually chop up the space and make it feel smaller. The solution? Go with large format tiles or a continuous flooring material like luxury vinyl plank or poured concrete. Fewer lines create a more seamless, expansive look that tricks the eye into seeing a larger area.
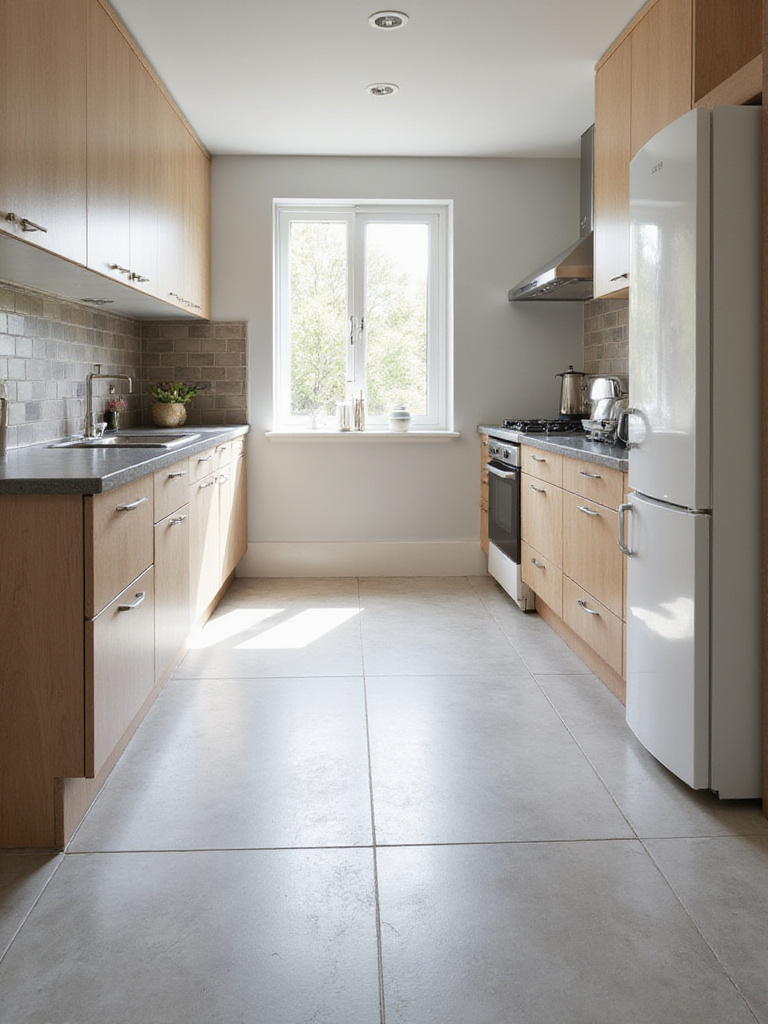
Now, let’s talk about making your floor smart. Yes, your floor can be smart! One of the most practical applications is integrating radiant heating. Controlled by a smart thermostat, you can have a warm floor waiting for you on cold mornings, and you can program it to only heat the zones you use most, like in front of the sink or stove. It’s an invisible luxury that makes a huge difference in comfort.
But we can go even further. I’ve seen some really innovative projects that use LED strips integrated between floor planks to create subtle accent lighting or a safe pathway for navigating the kitchen in the dark. There are even flooring systems with pressure sensors that can trigger other smart home actions. Imagine stepping into the kitchen at night, and the floor senses your presence and automatically turns on the under-cabinet lights to a dim setting. That’s a truly intelligent home.
For a modern kitchen remodel, we used large-format porcelain tiles to create that seamless look. We then installed a smart radiant heating system zoned specifically for the main work triangle. The clients said that one feature, more than any other, made their kitchen feel like a truly custom, high-end space.
A smart design truly comes together when the floor itself becomes an intelligent foundation…
Good ventilation is non-negotiable in any kitchen, but it’s especially critical in a smaller one where cooking smells and smoke can quickly overwhelm the space. A smart range hood takes this essential function to the next level with automation, air quality monitoring, and sleek integration with your other smart devices. It’s an investment that protects the air you breathe and the finishes in your newly remodeled kitchen.
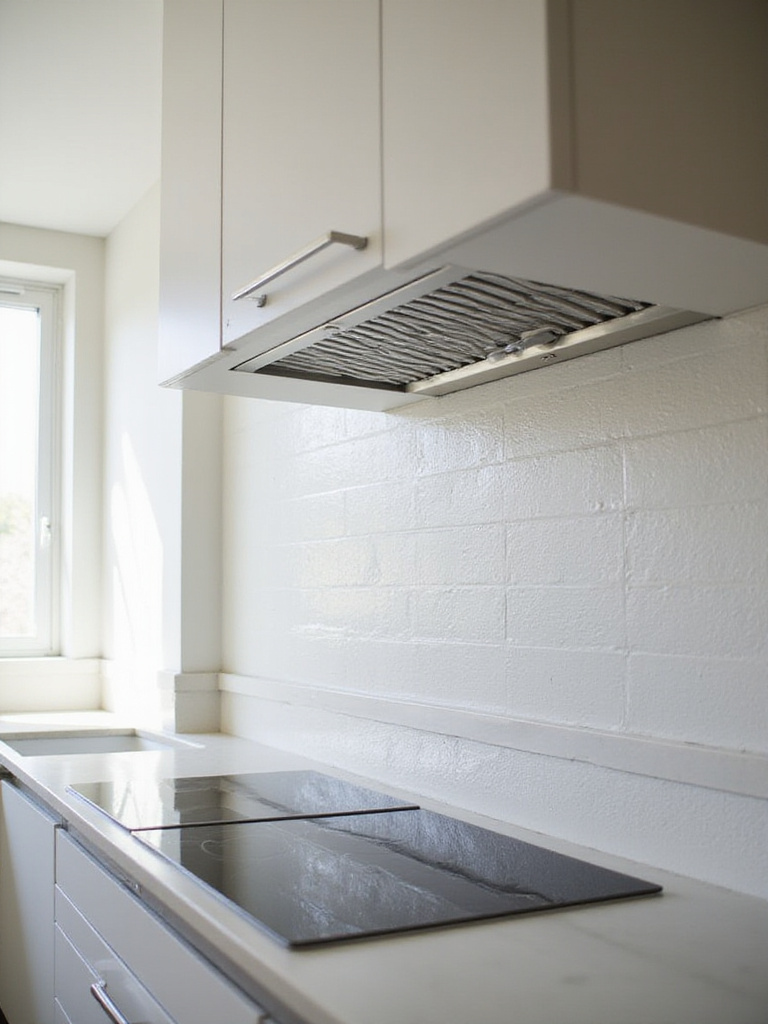
Here’s what I love about smart hoods: they think for you. Many can communicate directly with your smart cooktop or range. When you turn on a burner, the hood knows and automatically turns on the fan to the appropriate speed. Some models have built-in air quality sensors that can detect particulates, humidity, and odors, and will adjust the fan speed on their own to keep the air fresh. You’re no longer guessing if the fan should be on low or high; it just does what’s needed.
The connectivity doesn’t stop there. You can get smartphone notifications when it’s time to clean the filter, which is a task everyone forgets. Some hoods can integrate with your home’s main HVAC system to create a balanced airflow throughout your home. And, of course, they often include high-quality, dimmable LED task lighting that you can control with your voice or as part of a lighting scene. It’s a truly connected appliance that does its job better and more quietly than its non-smart predecessors.
I installed a smart hood for a client who does a lot of high-heat wok cooking. The automatic sensor was a game-changer for them. It would ramp up the fan speed the second things started smoking and then quietly power down when the air was clear. It’s a perfect example of technology taking care of a task in the background so you can focus on cooking.
It’s about understanding how technology can enhance a traditional function, making it smarter and more efficient…
This is a detail that can make a surprisingly big difference in a small kitchen. Frameless cabinets, often called “Euro-style,” don’t have the face frame that traditional American-style cabinets do. That might not sound like a big deal, but by eliminating that frame, you can gain about 1.5 to 2 inches of usable width in every single cabinet opening. When you add that up across a whole kitchen, it’s a significant amount of extra storage.
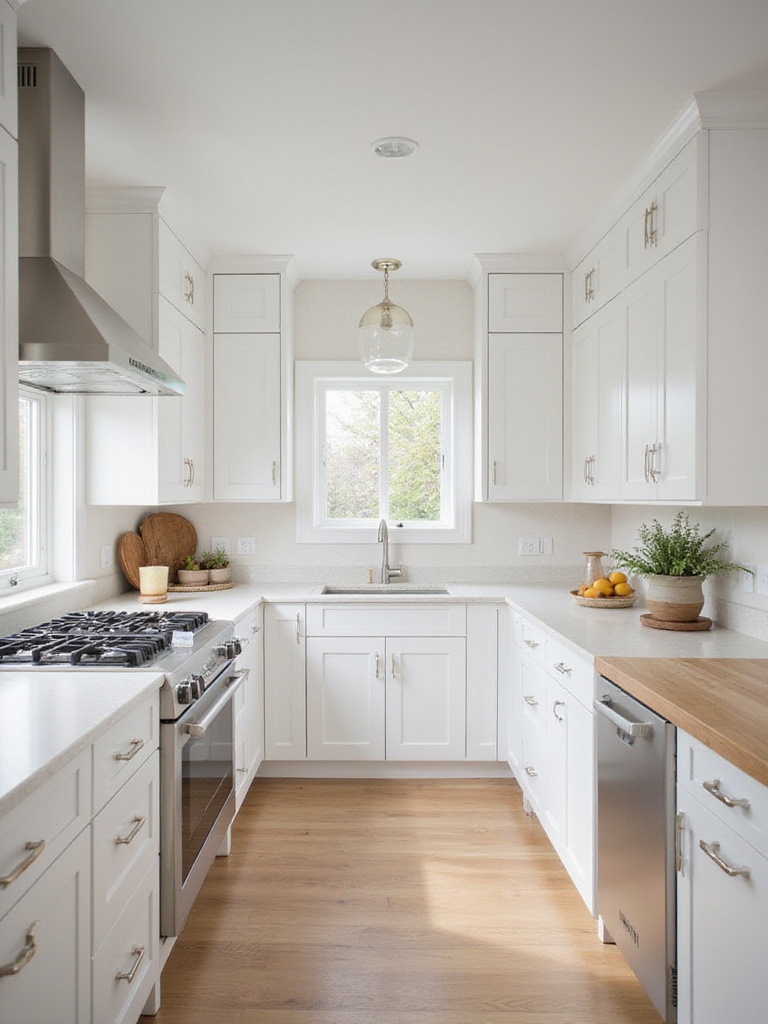
Beyond the extra space, frameless cabinets offer a clean, modern aesthetic with tight, consistent gaps between doors and drawers. This streamlined look is perfect for a small kitchen as it reduces visual clutter. From a tech integration perspective, this style is a dream to work with. The wider openings and unobstructed interior make it much easier to install smart accessories like motorized shelving, internal lighting strips, and pull-out organizers that need very precise clearances.
Features like touch-to-open mechanisms, where you just press on the cabinet door to have it pop open, work much more reliably with the precise construction of frameless cabinets. It also makes it easier to discreetly mount the sensors and hardware for these systems. Things like integrated charging stations or smart locks just fit better and look more intentional in the clean, simple box of a frameless cabinet.
On a recent modern kitchen project, we used frameless cabinets throughout. This allowed us to fit a slick, motorized pull-down shelf in an upper cabinet for a client who had trouble reaching high places. It simply wouldn’t have fit in a framed cabinet of the same external dimensions. It’s a testament to how the construction of the cabinet itself can enable better, smarter functionality.
This thoughtful approach combines efficiency with cutting-edge technology…
While fully custom cabinets are a dream, they can also break the bank. On the other end, stock cabinets from a big box store can be limiting. The sweet spot for many small kitchen remodels, especially when you’re integrating tech, is semi-custom cabinetry. This option gives you the flexibility to tweak dimensions and internal layouts without the full custom price tag.
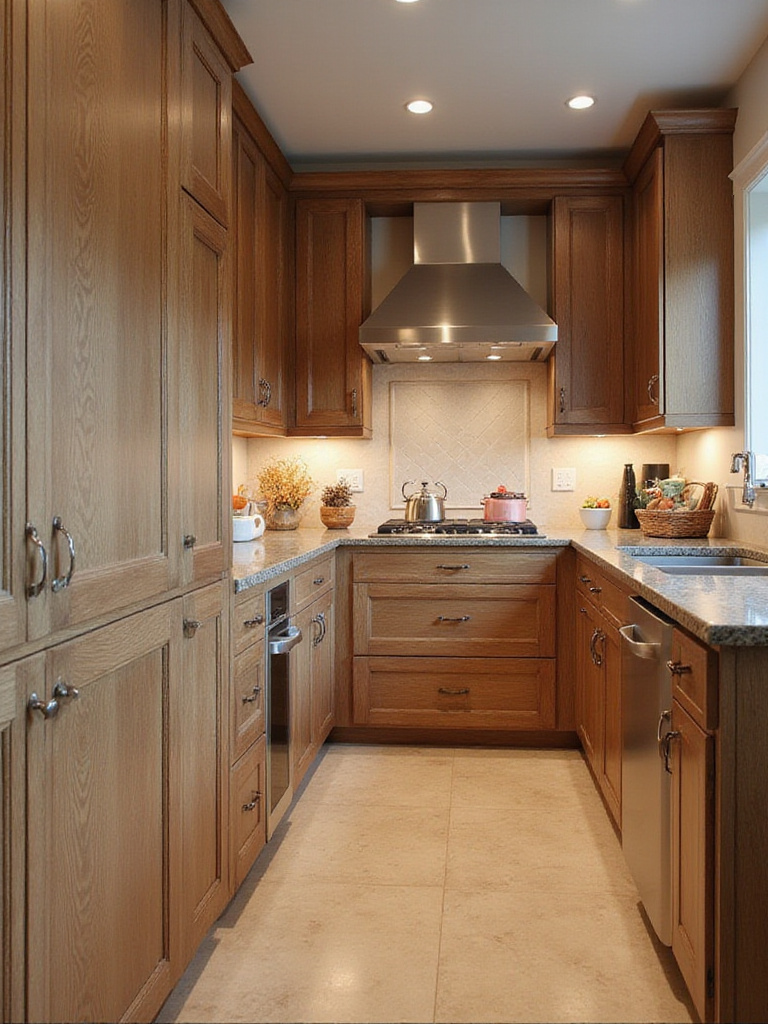
Why is this so important for a smart kitchen? Because tech doesn’t always come in standard sizes. With semi-custom, you can modify the depth of a cabinet to perfectly house a particular smart appliance or adjust the width of another to create a dedicated, hidden charging station. It’s about creating a bespoke home for your technology so it’s perfectly integrated, not just shoved into a leftover space.
You can work with a cabinet designer to plan for things that stock options just can’t accommodate. Need a specific compartment with ventilation for your home’s router and smart hub? No problem. Want to ensure there’s a clear path for wiring inside the cabinet walls for integrated lighting and power outlets? A semi-custom line can do that. It allows you to plan your electrical and data needs from the very beginning, leading to a much cleaner and more professional-looking final installation.
I had a client with a narrow galley kitchen who wanted to make the most of every inch. We used semi-custom cabinets and were able to design a pantry cabinet that was two inches shallower than standard. This small change made the walkway feel significantly wider and more comfortable, a modification that just wouldn’t have been possible with stock cabinetry. Inside another cabinet, we designed a perfect pull-out drawer for all their smart device charging. It looked like it was made for it—because it was.
The best designs start with a deep understanding of both the space and the technology it needs to hold…
Drawers are the workhorses of kitchen storage, but they can quickly devolve into a jumbled mess. In a small kitchen, that’s a waste of prime real estate. Smart drawer organizers are taking the humble drawer to a whole new level, adding lighting, tracking, and automation to make them work even harder.
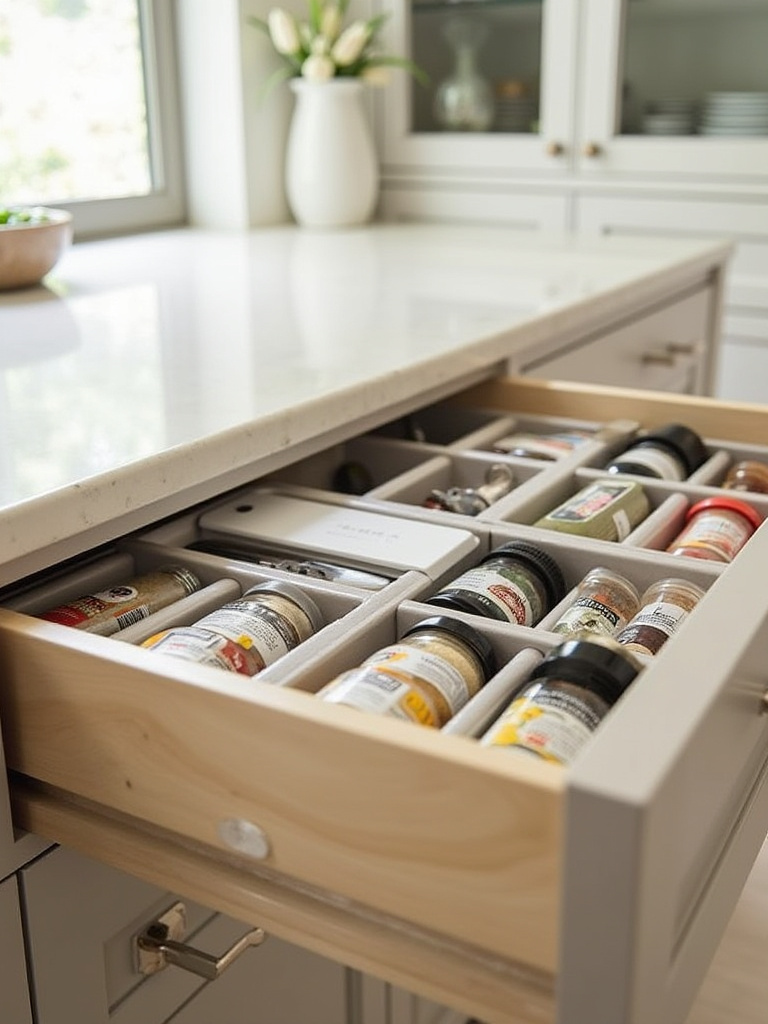
The simplest and, frankly, most brilliant upgrade is adding integrated LED lighting. There are systems that automatically turn on when you open a drawer, illuminating the entire contents so you’re not digging around in the dark for the right utensil. It’s a small luxury that you’ll appreciate every single day. The next step up is creating dedicated charging drawers. These come with built-in outlets or USB ports, providing a hidden spot to power up your tablet, phone, or small smart gadgets like a digital meat thermometer.
For the truly data-driven, there are now drawer systems with built-in weight sensors that can track your inventory. Imagine a drawer for your Nespresso pods that automatically adds them to your shopping list when you’re running low. Or a system that can tell you how much flour you have left in its container. We’re also starting to see more automation, like drawers that open with a gentle push or even a voice command—perfect for when your hands are messy.
In a very sleek, modern apartment kitchen, we installed utensil and spice drawer organizers with integrated sensor lighting. The effect was stunning. Every time the client opened a drawer, it was perfectly illuminated, showcasing the clean, organized layout. It made the everyday act of grabbing a spoon feel like a high-end experience.
It’s all about layering intelligence onto traditional organization solutions…
We’ve already talked about how corners can be a real problem in a kitchen, but it’s worth revisiting because the tech-enabled solutions are getting so good. Smart corner systems aren’t just about making the space accessible; they’re about making it an active, intelligent part of your kitchen.
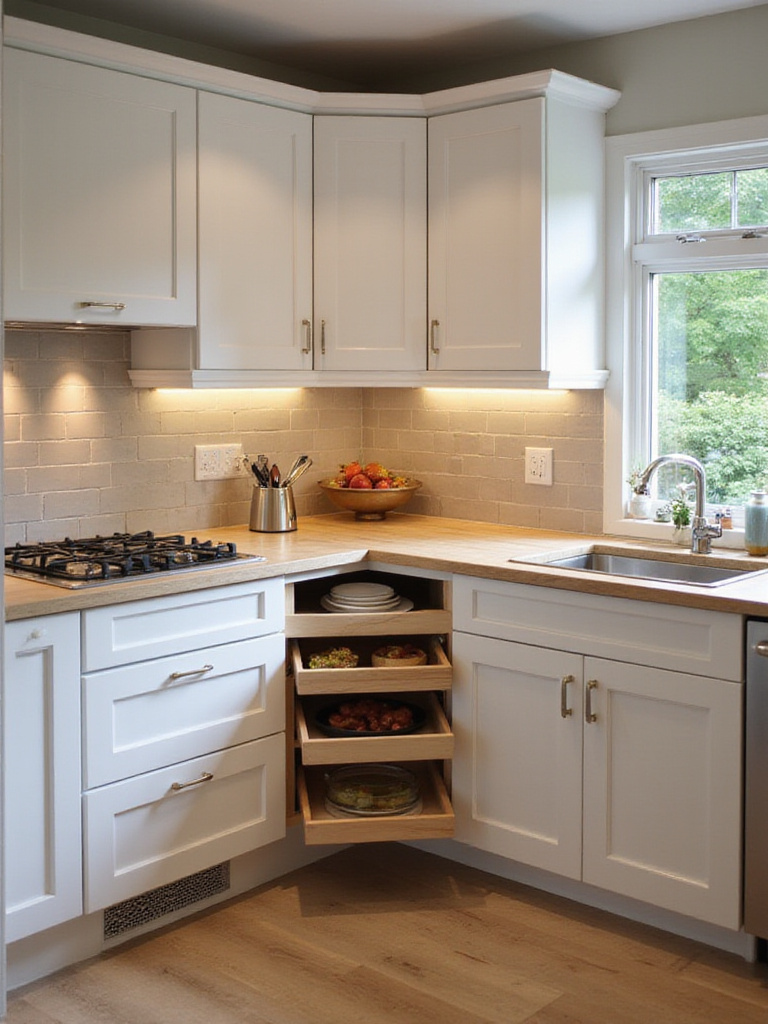
Motorized systems are the real stars here. Forget the clunky, old-fashioned Lazy Susan. Now you can have shelves that rotate automatically with the press of a button or a voice command. There are also “magic corner” pull-outs that are motorized to swing the entire shelving unit right out of the cabinet for you. These are incredible for anyone with mobility issues, but honestly, they’re a fantastic convenience for everyone.
But the “smart” part goes beyond just movement. These systems can be equipped with intelligent lighting that activates only when the unit is in motion, saving energy while perfectly illuminating the contents. I’m also seeing more inventory management being built in. You could tell your smart home assistant, “Tell the kitchen where the stand mixer is,” and the system could potentially light up the shelf where it’s stored. For high-value items, some systems can even integrate with your home security.
In a kitchen where the homeowner was a passionate baker with lots of heavy, bulky equipment, we installed a heavy-duty motorized corner pull-out. She could store her stand mixer, food processor, and other items out of sight, and then bring them to counter-height effortlessly when she needed them. It completely changed her baking workflow and cleared up a massive amount of counter space.
The most elegant finishing touch is making sure that every single part of your kitchen, even the corners, works intelligently for you…
I love the visual dynamic of mixing open shelving with traditional closed cabinets. It breaks up the monotony of a wall of wood and gives you a chance to display beautiful dishes or a bit of greenery, which makes a small kitchen feel more personal and airy. But this approach is also incredibly practical from a smart home perspective. It lets you strategically hide your tech while showing off your style.
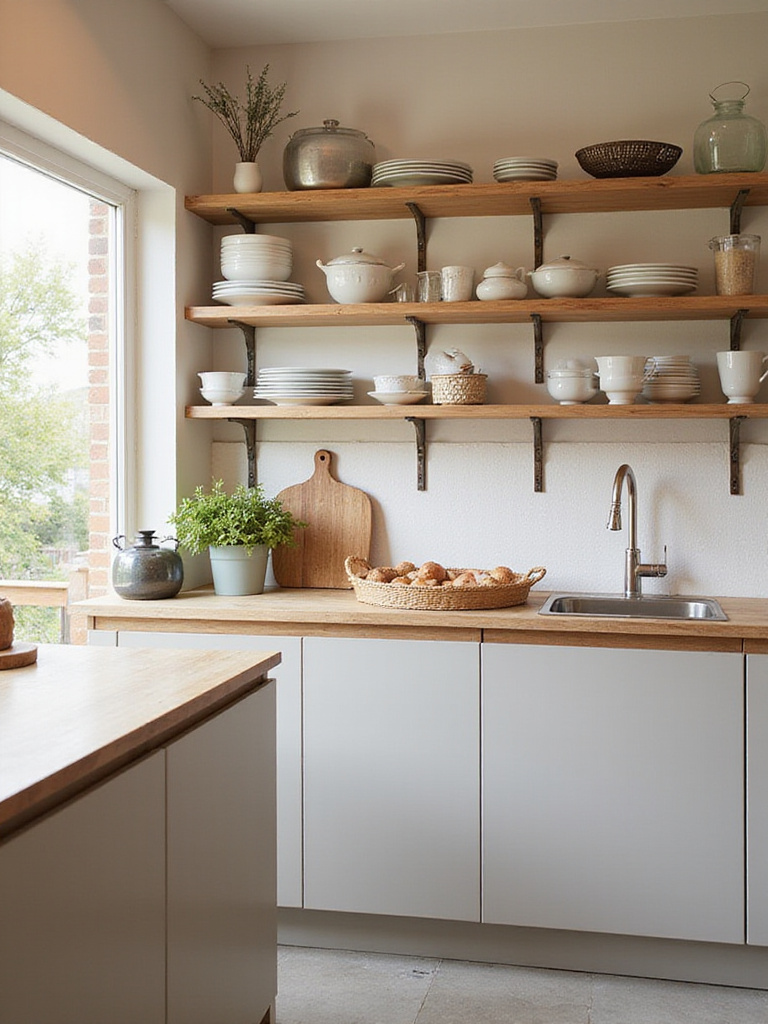
Here’s the strategy: use the closed cabinets as your “tech garages.” This is where you’ll conceal your smart home hubs, router, charging stations, and all the less-than-beautiful kitchen necessities. The open shelves are your “display stage.” This is where you can integrate technology that’s meant to be seen or that adds to the ambiance. Think sleek wireless charging pads built right into a shelf, or beautiful smart speakers that blend in with your decor.
Smart lighting is the feature that really ties this look together. Washing your open shelves with dimmable, color-tunable LED light can create a stunning focal point. You can program the lighting to highlight different objects or change the mood of the room. For the ultimate in flexibility, there’s smart glass technology. Imagine a cabinet that can be transparent to show off your glassware with the tap of a button, and then turn opaque when you want a cleaner, more minimalist look.
In a loft-style kitchen, we did a bank of dark, closed lower cabinets and then three thick, reclaimed wood open shelves above. We routed a channel in the back of the shelves to hide wiring for LED strips and a couple of small smart speakers. The closed cabinets below held all the larger smart home gear. The result was a look that was both rustic and high-tech, with the technology feeling perfectly integrated rather than tacked on.
The mistake I see most often is people not planning for this tech integration from the start, which leads to a mess of visible wires…
In a kitchen where a permanent island would just be too crowded, a mobile island or cart can be a fantastic solution. It gives you extra prep space and storage when you need it, and you can push it out of the way when you don’t. But what if that mobile island was also a smart hub? Now you’ve got a truly powerful and flexible piece of furniture.
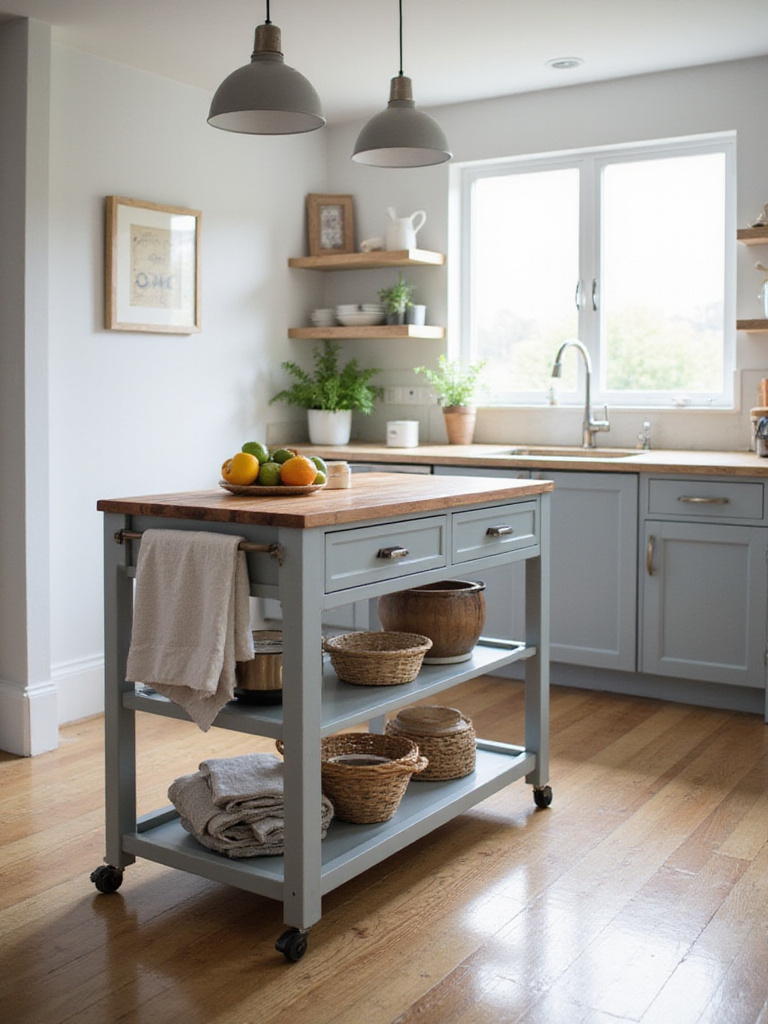
The possibilities here are really exciting. I’ve designed smart carts that have a small induction cooktop built right in, running off a heavy-duty battery pack. Imagine being able to do a bit of light cooking or keep a sauce warm right at the dining table. Other common features include integrated charging stations, with both wireless pads on the surface and USB ports built into the side. You can have a rolling prep station that also keeps your phone and tablet charged while you’re looking up recipes.
More advanced smart islands can have things like built-in digital scales, holders for tablets or small screens, and even small, cooled drawers for keeping drinks or ingredients chilled. They can serve as a mobile control center for your entire smart kitchen, with a dedicated screen to manage your other appliances. It’s all about creating a piece that can adapt to whatever you’re doing, whether it’s baking, hosting a party, or just needing a little extra counter space.
A client who lives in a studio apartment loved this idea. We found a high-quality kitchen cart and customized it with a built-in wireless charger and a mount for her smart display. It became her primary food prep area, her charging station, and her home control center, and she could easily roll it against a wall when she needed more floor space. It was the perfect multi-functional solution for her compact home.
The true versatility of a design is revealed when you pair mobility with intelligence…
Finding room for seating in a small kitchen can be a real challenge. Every square inch is precious. But modern, smart seating options can do more than just give you a place to perch. They can offer charging, adjustability, and even storage, all while maintaining a minimal footprint.
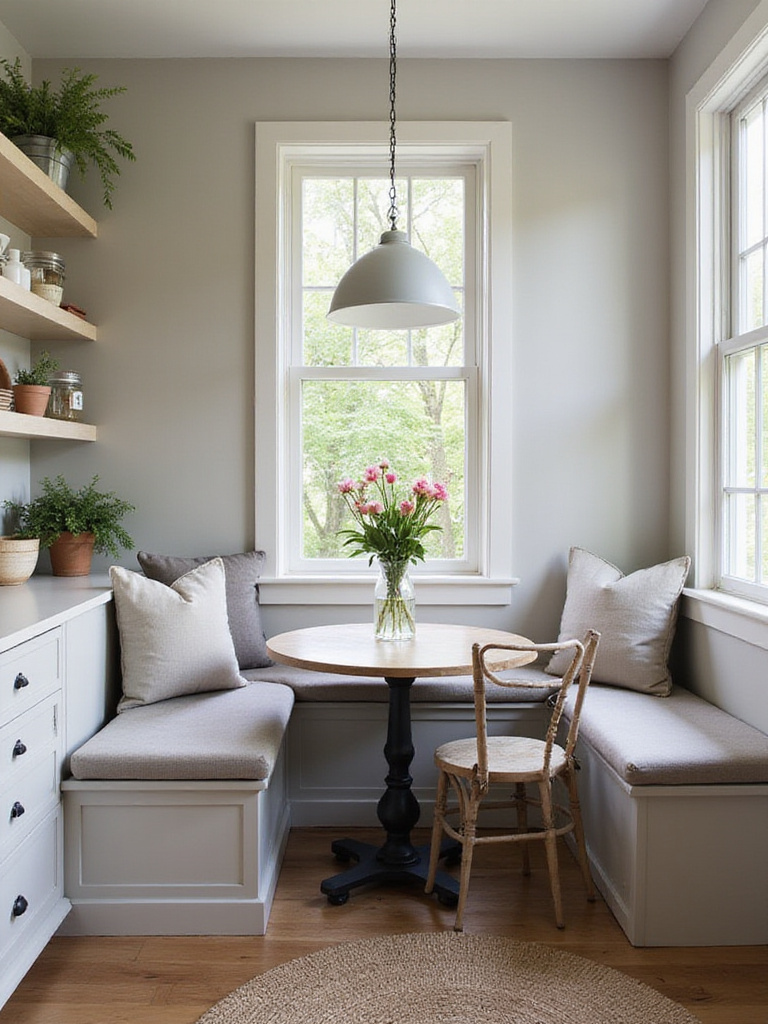
The most straightforward upgrade is seating with built-in charging. I’ve seen bar stools and banquettes with wireless charging pads integrated right into the seat or a nearby surface. It’s a simple feature that adds a ton of convenience, especially if your seating area doubles as a workspace. Another great feature is automated adjustment. Imagine stools that can change their height with an app on your phone, making them comfortable for both adults and kids.
We’re also seeing some really innovative tech being integrated into seating. There are options with built-in heating or cooling for extra comfort, or speakers for a personal audio zone. A storage banquette is a classic space-saver, but a smart banquette could have climate-controlled compartments for storing wine or other sensitive items. The technology can also help with space optimization, with seating that can fold itself away automatically when not in use.
For a small kitchen with a breakfast bar, we used a set of sleek smart stools that had both wireless charging and automated height adjustment. The family loved it. The kids could lower the stools to be at a comfortable height for them, and everyone could keep their phones charged without having cables draped across the counter. It was a clean, multi-functional solution that made the small seating area work much harder.
The most thoughtful designs evoke an emotional response, and that can start with seating that thinks ahead for you…
Okay, let’s talk about something that isn’t glamorous but is absolutely essential: trash. In a small kitchen, a bulky, stinky trash can is a real problem. Smart waste management systems are designed to be more space-efficient, cleaner, and, well, smarter. They can help with sorting, odor control, and even tracking your consumption habits.
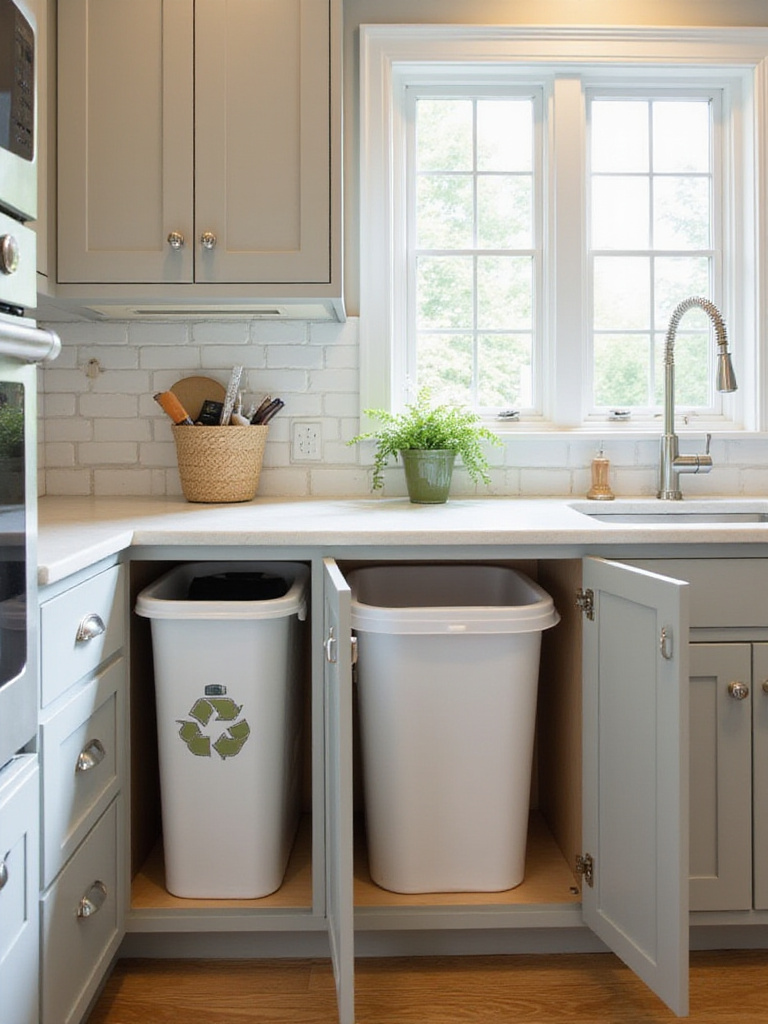
One of the coolest features I’m seeing is automated sorting. There are systems designed to fit into a standard cabinet pull-out that can help you separate trash from recyclables, sometimes even using sensors to identify the material. For those who compost, there are smart compost bins that monitor the decomposition process and can alert you when it’s ready to be used in the garden. This is a great way to reduce food waste intelligently.
Odor control is a huge benefit of these systems. Many have built-in carbon filters or fans that help neutralize odors, keeping your kitchen smelling fresh. Some advanced systems can even automate the process of changing the bag. But what really gets my tech-loving brain excited is the data. Some smart bins can track the waste you’re producing, giving you insights into your consumption patterns and helping you identify ways to reduce your environmental impact.
In a very eco-conscious client’s home, we installed a multi-bin smart waste system that sorted their trash, recycling, and compost. The system linked to an app that gave them a weekly report on their waste, which they used to challenge themselves to reduce their landfill contribution. It was a perfect marriage of their values and smart home technology.
Beyond just the look and feel of a kitchen, the ecological impact is becoming more important, and smart systems can play a huge role in optimizing resource use…
In a small kitchen, visual clutter can make the space feel chaotic and cramped. One of the biggest culprits? Cabinet hardware. While a beautiful handle or knob can be a great design element, a minimalist approach often works best in tight quarters. Integrated smart hardware takes this a step further, providing control and automation while maintaining a completely clean, seamless look.
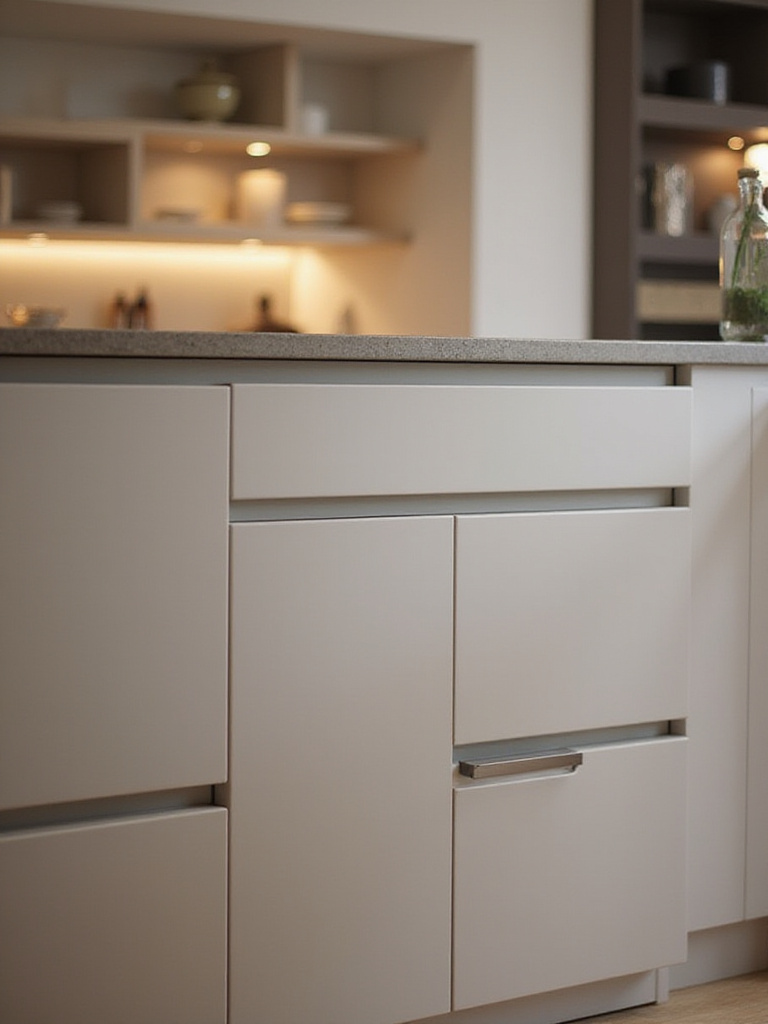
Imagine cabinets with no handles at all. Instead, you just touch a specific spot on the door, and it opens automatically. This is made possible by touch-sensitive surfaces and proximity sensors. Not only does this create a super-sleek aesthetic, but it’s also incredibly practical when your hands are full or messy. We can also embed biometric locks on certain cabinets—perfect for securing cleaning supplies, alcohol, or just your secret stash of fancy chocolate.
The technology can get even more sophisticated. I’ve worked with systems that respond to gestures, allowing you to open a cabinet with a wave of your hand. Voice activation is also becoming more common. These systems can provide subtle feedback, like a soft click or a tiny LED light that glows to confirm it has received your command. It’s about making the interaction with your kitchen feel effortless and intuitive.
In one of my favorite ultra-minimalist kitchen projects, we used cabinets with touch-sensitive fronts. The only visual indication was a very small, backlit icon that would glow softly when touched. It looked like something straight out of a design magazine, but the functionality was all there. The intelligence was present, but the hardware had completely disappeared.
It’s a design approach where the traditional hardware fades away, and pure functionality and intelligence emerge…
Let’s be real: integrating a full suite of smart home technology can get expensive. But the good news is you don’t always have to hire a professional for every single task. By strategically picking some DIY-friendly projects, you can save a significant amount of money that can then be reallocated to the more complex parts of your remodel.

So, what can you safely tackle yourself? Many smart switches and outlets are surprisingly straightforward to install if you have some basic electrical knowledge and, most importantly, you turn off the power at the breaker first! Under-cabinet LED lighting systems are another great DIY project, as they often use low-voltage connections that are much safer to work with. Setting up smart speakers, configuring apps, and creating smart home routines are all things that don’t require any tools at all, just a bit of time and patience.
The key is to stick to wireless and low-voltage systems. Anything that just plugs in or runs on batteries is fair game. Focus your DIY energy on the final layer of smart home setup—the configuration and personalization—while leaving the foundational electrical work to the pros. For instance, you could hire an electrician to install a smart-enabled electrical panel, but then you could take over the task of connecting and setting up all the individual devices that will run on it.
I had a client who saved over $1,500 by taking on the installation of all the smart switches, the under-cabinet lighting, and the setup of their voice assistant. They used the money they saved to splurge on a higher-end smart refrigerator. It’s a perfect example of a hybrid approach that balances budget with professional-grade results.
This whole idea was born from the realization that smart technology has become more accessible, spanning from simple plug-and-play devices to complex integrated systems…
While I’m a huge advocate for strategic DIY to save money, there are absolutely times when you need to call in a professional. Smart home integration, especially in a kitchen with its mix of water and high-voltage electricity, can get complicated. Knowing your limits is crucial for a safe and effective installation that you’ll be happy with for years to come.
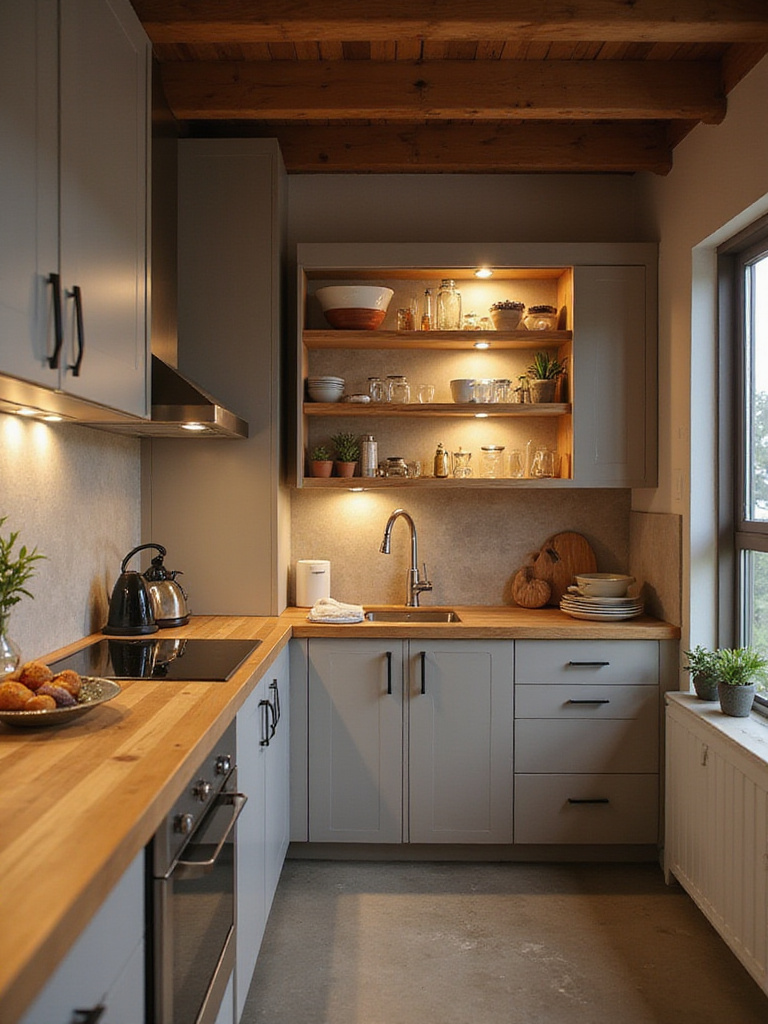
Anything involving your main electrical panel, running new circuits, or complex appliance integrations should be handled by a licensed electrician, preferably one with experience in smart homes. A professional will not only ensure that everything is done safely and up to code but can also future-proof your installation. They can help you plan for adequate power for devices you might add down the road and make sure your Wi-Fi network is robust enough to handle all your new connected gadgets. A weak network is the Achilles’ heel of any smart home.
A good smart home integrator can be worth their weight in gold. Their job is to make sure all your devices, which might be from different brands, play nicely together. They can troubleshoot the complex issues that inevitably pop up when you’re trying to get a lighting system to talk to an appliance which is also talking to a security system. They see the big picture and can design a cohesive, reliable system that you can actually enjoy using.
I often advise clients to use a hybrid approach. Have a professional handle the core infrastructure—the wiring, the panel, the network—and then you can take over the more “plug-and-play” aspects of setting up individual devices and personalizing the software. This gives you the peace of mind of a solid foundation while still allowing you to save on labor costs and get hands-on with your new smart kitchen.
The best projects I’ve worked on always started with a great conversation about how to strike that perfect balance between enthusiastic DIY and expert execution…
Remodeling a small kitchen doesn’t have to feel like a series of compromises. As you can see, when you start to think strategically and weave in smart technology, those limitations in square footage can actually open up a world of creative possibilities. From the simple but crucial first step of decluttering, all the way to installing a fully integrated smart lighting system, each of these ideas is a piece of a larger puzzle: creating a kitchen that is incredibly efficient, a joy to be in, and feels much larger than its footprint would suggest.
The integration of technology is the thread that runs through all of this, and it really is the future of kitchen design. It’s not about adding clutter with more gadgets; it’s about embedding intelligence that streamlines your life. Whether it’s storage that comes to you, lighting that adapts to your mood, or appliances that anticipate your needs, technology should be there to support thoughtful design, not overshadow it.
Remember, a successful remodel is all about balance. Balance your budget with your dreams, and balance your own DIY enthusiasm with the invaluable expertise of professionals, especially when it comes to the complex world of smart home integration. Your small kitchen holds an incredible amount of potential. With these strategies, you’re ready to create a space that is not only stylish and beautiful but works harder and smarter for you every single day.