Physical Address
304 North Cardinal St.
Dorchester Center, MA 02124
Physical Address
304 North Cardinal St.
Dorchester Center, MA 02124
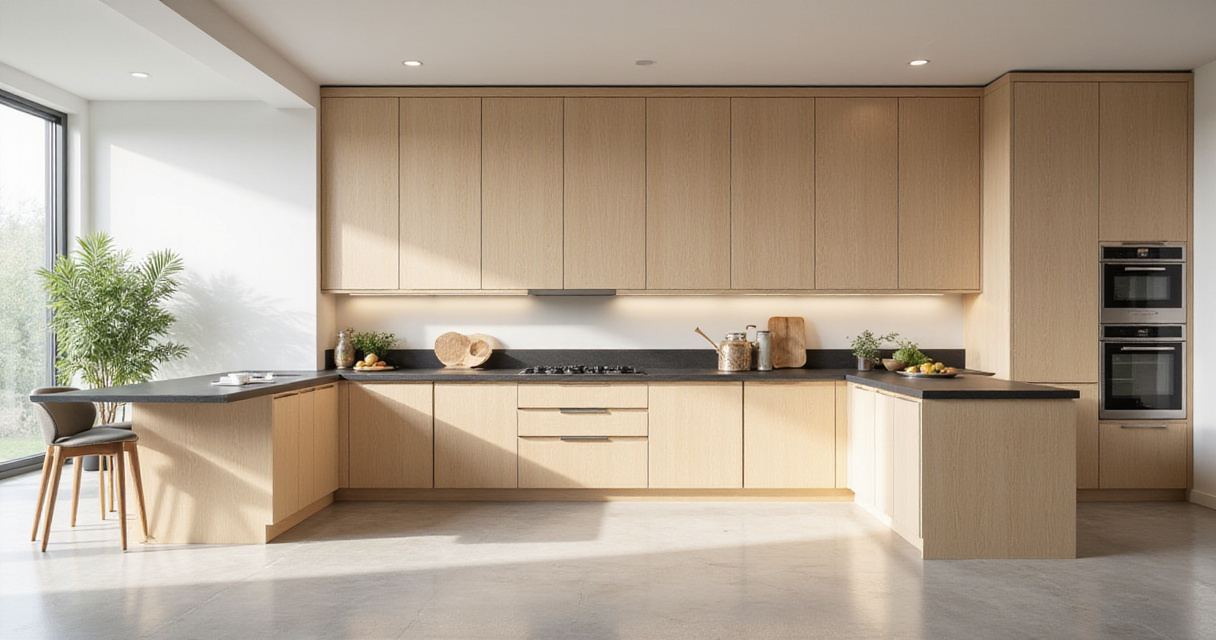
Discover 18 brilliant kitchen designs for small kitchens that maximize space with clever storage, multi-functional furniture, and strategic lighting. Transform your compact kitchen into an efficient, beautiful cooking space without sacrificing style or functionality.
Small kitchens often feel like design puzzles waiting to be solved. As both an artist and designer, I’ve discovered that these compact spaces aren’t limitations but canvases for creativity. The challenge lies not in the square footage but in reimagining how each inch can serve multiple purposes while maintaining visual harmony.
Ready to transform your compact cooking space? These 18 kitchen designs for small kitchens will help you create a space that feels expansive, functions brilliantly, and reflects your personal style. Let’s explore how thoughtful design choices can turn even the tiniest kitchen into your home’s creative heart.
When counter space is at a premium, look up! Tall cabinets that extend to the ceiling instantly increase your storage capacity without consuming additional floor space. This vertical thinking transforms that awkward dust-collecting gap above standard cabinets into valuable real estate for seasonal cookware, special occasion serving pieces, or those appliances you use only occasionally.
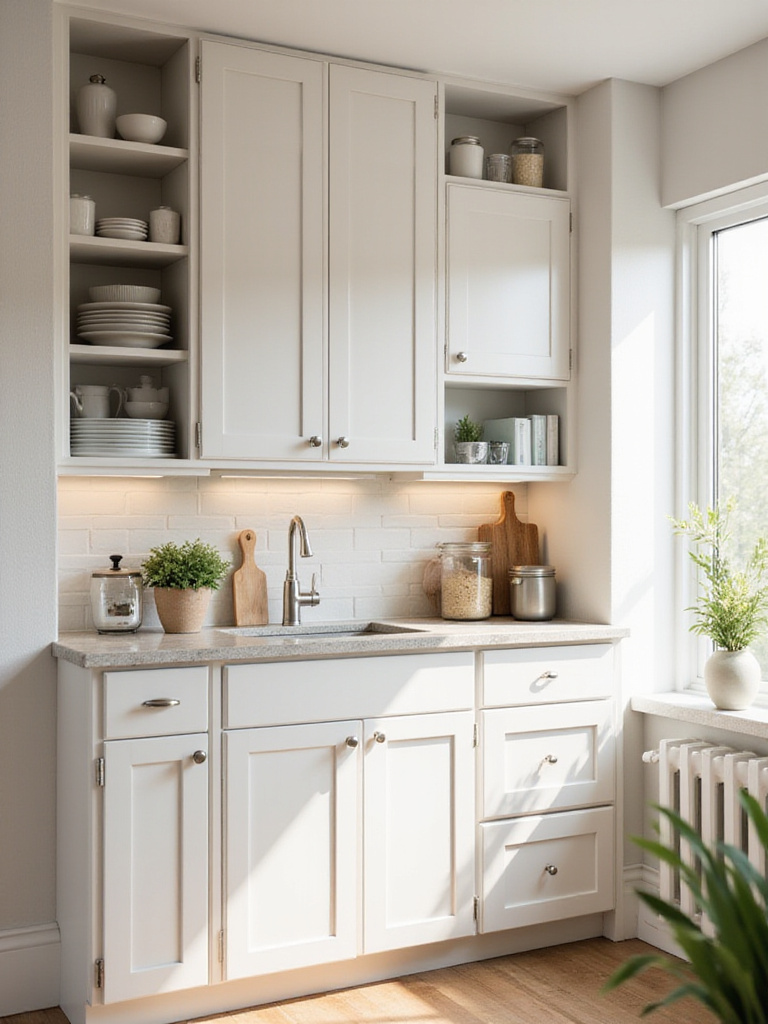
For maximum functionality, consider what belongs in these lofty spaces. Items you don’t need daily—holiday platters, specialty bakeware, or that juicer you use during summer months—are perfect candidates. Make these upper reaches accessible with a sturdy fold-away step stool or, for a more integrated approach, consider pull-down shelving systems that bring items to you rather than requiring climbing.
The concept of maximizing vertical space dates back centuries, with tiered storage solutions appearing in even the earliest kitchens—proof that good design principles stand the test of time.
If the thought of more cabinets makes your small kitchen feel claustrophobic, open shelving offers a refreshing alternative. By removing bulky upper cabinet doors, you immediately create an illusion of depth as the eye can travel to the wall beyond. This simple change transforms the visual weight of your kitchen, making the entire space feel lighter and more breathable.
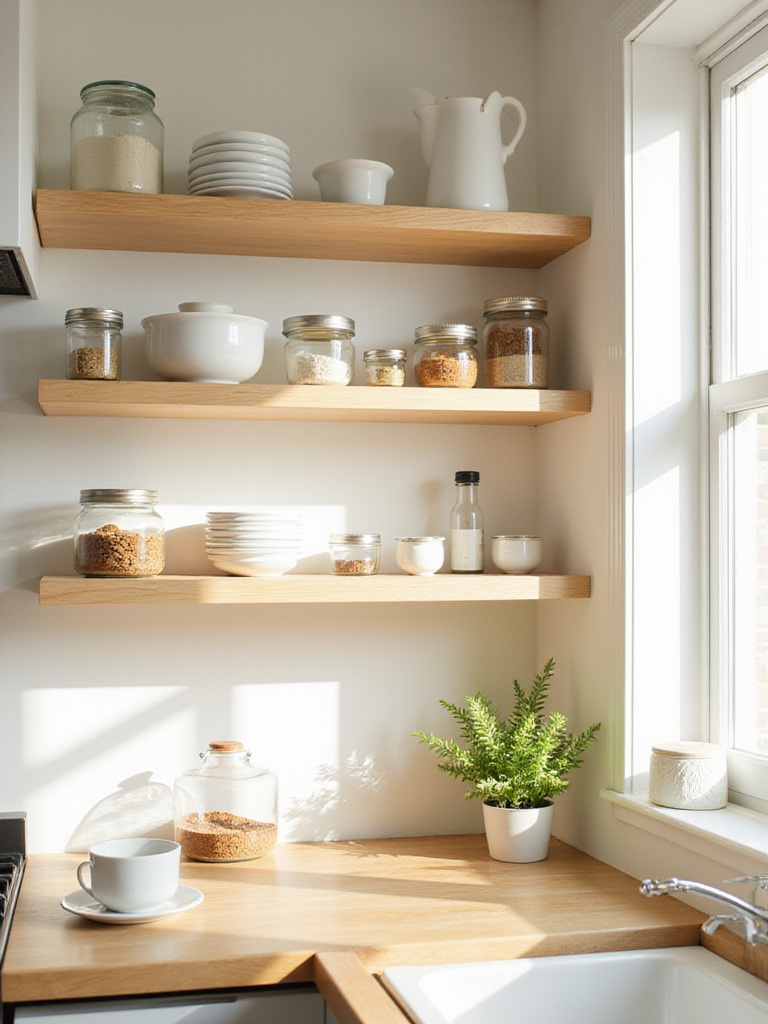
The key to successful open shelving lies in curation. Display items that bring you joy and serve practical purposes: everyday dishes in coordinated colors, favorite glassware, cookbooks with beautiful spines, or pottery that tells your story. The visibility encourages organization while allowing your personality to shine through. Yes, you’ll need to dust more frequently, but the trade-off is a kitchen that feels significantly more spacious and personally expressive.
Running your hand across the smooth grain of a floating wooden shelf or arranging colorful ceramics against a crisp white wall creates a sensory experience that transforms the feeling of your kitchen beyond mere storage.
Color psychology plays a powerful role in how we perceive space. In small kitchens, light colors work magic by reflecting rather than absorbing light, instantly creating a sense of openness. This reflection bounces light throughout the room, blurring boundaries between surfaces and enhancing the illusion of depth and spaciousness.
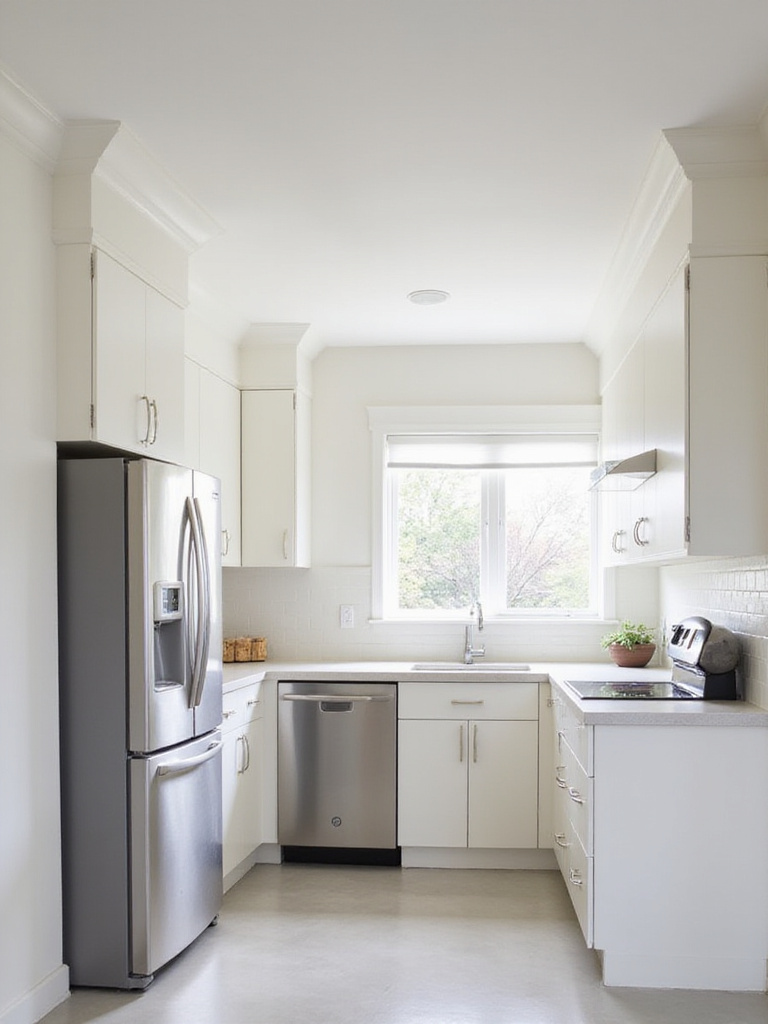
You don’t need to commit to clinical white to achieve this effect. Consider soft cream, pale sage, gentle blue-grays, or warm beiges that reflect light while adding subtle personality. If you crave darker elements, incorporate them strategically—perhaps as a contrasting island base, hardware accents, or a focal backsplash. The key is balance, with light colors dominating the larger surfaces like cabinets, walls, and countertops to maintain that crucial sense of airiness.
The interplay between light colors creates a canvas where your cooking creativity can flourish without visual distraction, allowing both the space and your culinary creations to shine.
Mirrors are more than decorative elements—they’re spatial illusionists that perform real magic in small kitchens. By reflecting both natural and artificial light, mirrors instantly brighten the space while creating the perception of doubled depth. This clever visual trick breaks down that confined feeling so common in compact kitchens.
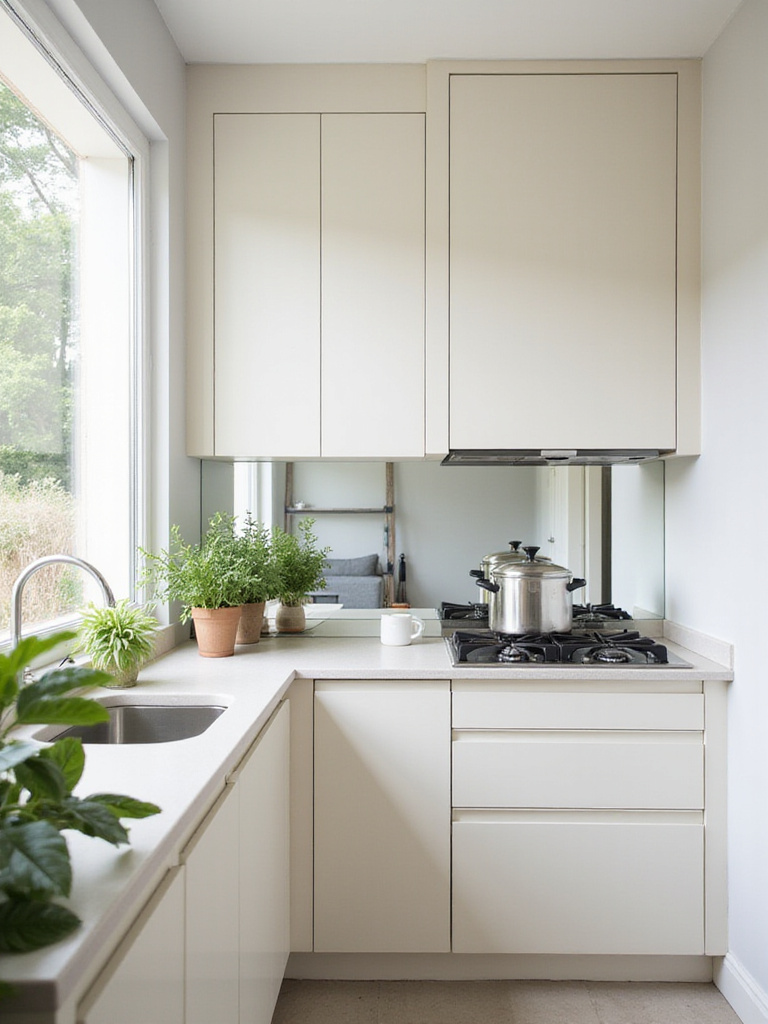
For maximum impact, consider where and how to incorporate reflective surfaces. A mirror positioned opposite a window amplifies natural light throughout the day. A mirrored backsplash adds unexpected glamour while visually expanding the space between countertops and cabinets. Even smaller touches like glass-fronted cabinets or glossy tile can contribute to this reflective quality. Just be mindful of what your mirrors will reflect—aim them toward light sources or attractive features rather than cluttered areas.
Unlike mass-produced alternatives, this technique allows you to customize the effect based on your specific kitchen’s light patterns and spatial challenges.
In studio art spaces, the best tools often serve multiple purposes—the same principle applies perfectly to small kitchen designs. Multi-functional furniture transforms spatial constraints into creative opportunities, allowing single pieces to fulfill several needs simultaneously.
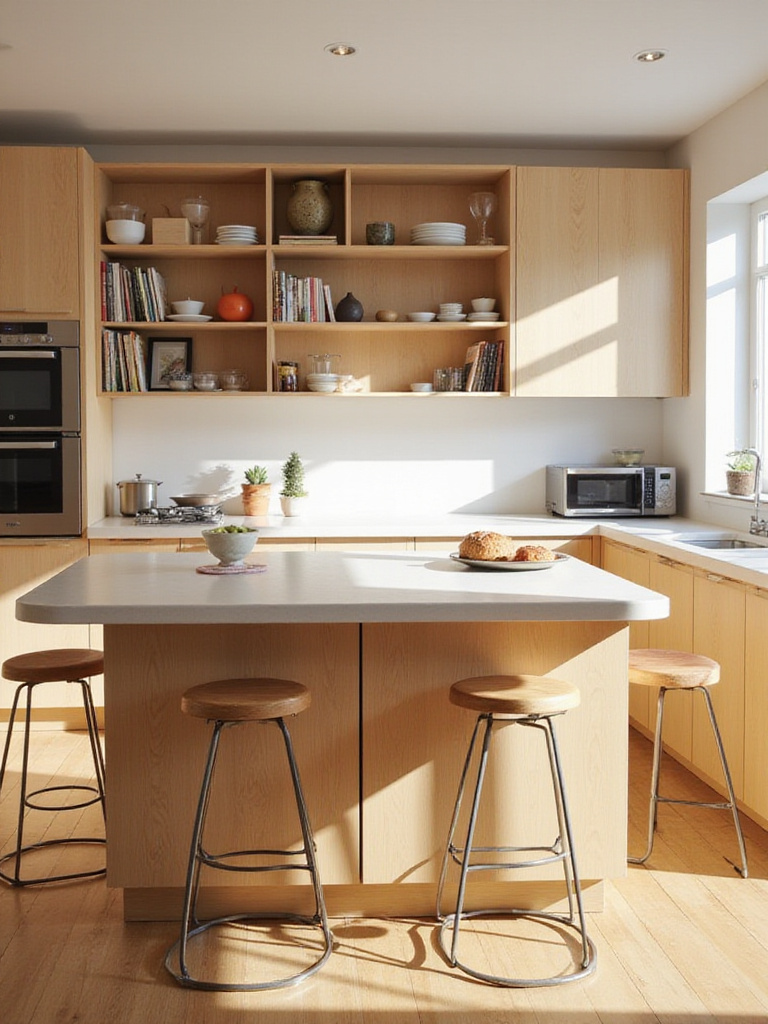
A slim island on wheels might serve as prep space while cooking, dining table during meals, and additional workspace for projects in between. Look for pieces with built-in storage, adjustable heights, or expandable surfaces. Consider a bench with hidden storage underneath that tucks against a wall when not in use. Even a knife block that doubles as a tablet holder for recipes represents this principle of thoughtful multi-functionality.
“The magic of this piece lies in its ability to transform with your needs throughout the day, creating different kitchen experiences without requiring different spaces.”
The craftsmanship in multi-functional pieces tells a story of ingenious design that celebrates the constraints rather than fighting against them.
Kitchen corners often become spatial black holes where items disappear, never to be seen again. Yet with the right solutions, these challenging areas can become surprisingly efficient storage assets in small kitchen designs.
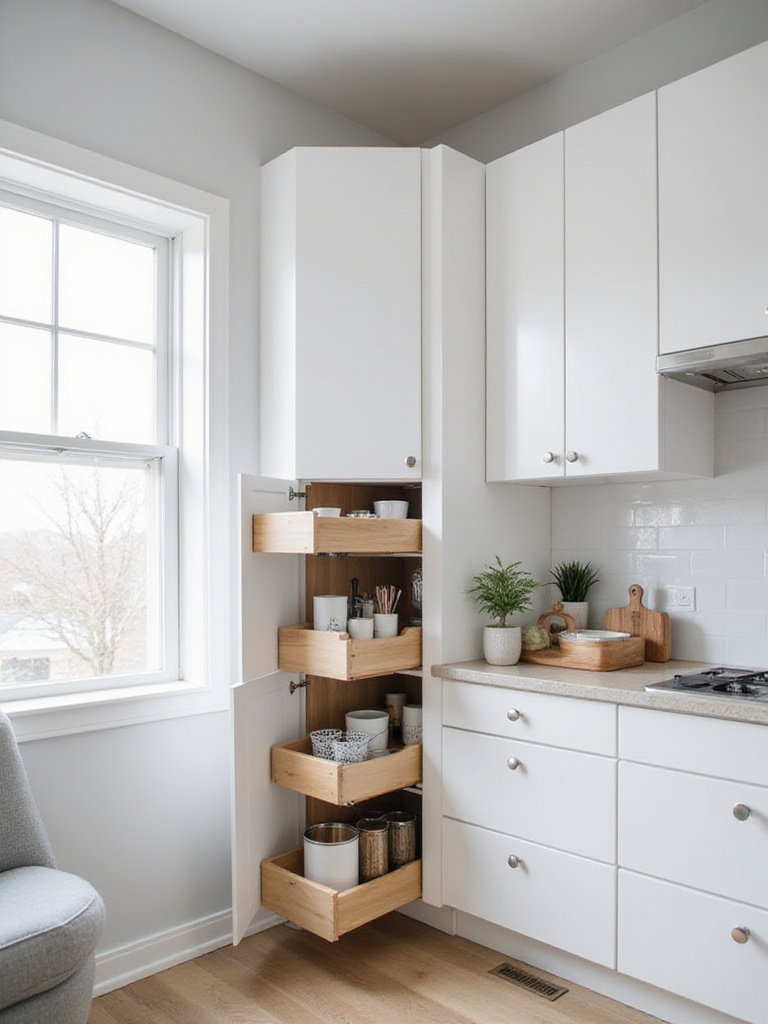
Modern corner innovations have evolved far beyond the basic lazy Susan. Consider blind corner pull-outs that extend fully from cabinets, bringing formerly inaccessible items within easy reach. Magic corners use clever pivoting mechanisms to maximize both storage and accessibility. Even corner drawers, designed with angled fronts to fit precisely into these spaces, transform awkward corners into highly functional storage. For upper cabinets, pie-cut hinged doors provide full access to otherwise difficult-to-reach spaces.
When clients ask us about balancing style with comfort, I often point to corner solutions as the perfect marriage of aesthetics and practicality—they keep necessities accessible while maintaining clean lines in small kitchen designs.
Countertop clutter is the quickest way to make a small kitchen feel chaotic and cramped. Pull-out pantries offer an elegant solution, utilizing narrow vertical spaces that would otherwise go unused while keeping frequently accessed items close at hand but out of sight.
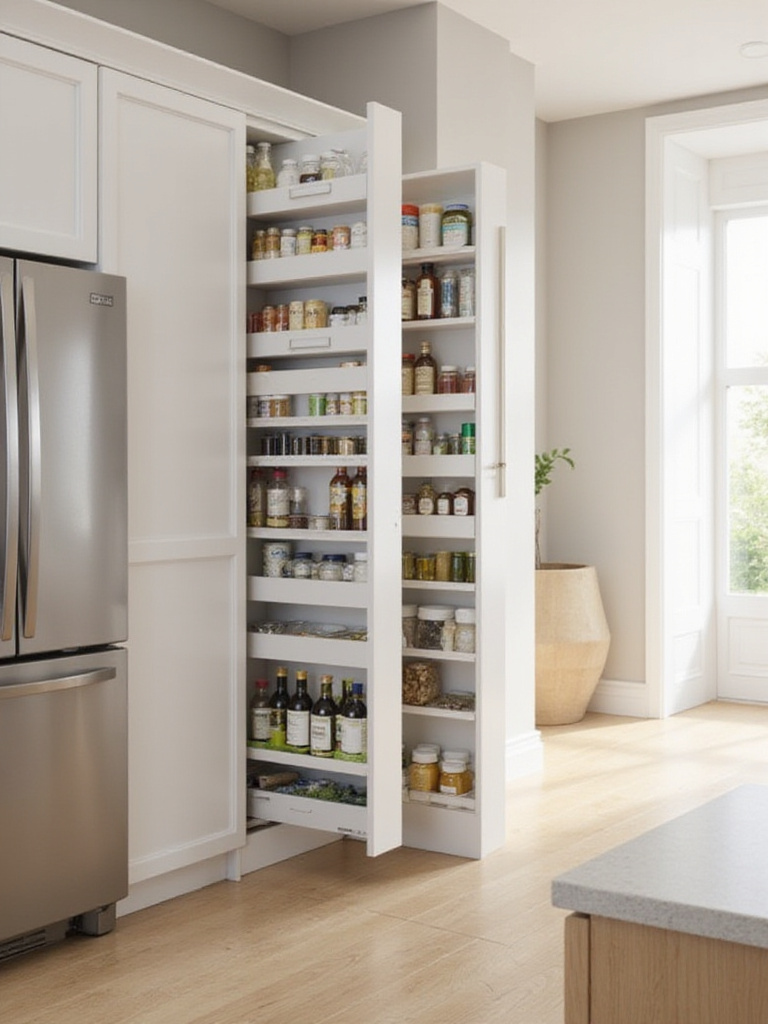
These slender storage marvels come in various configurations. Narrow pull-outs (sometimes just 3-6 inches wide) fit perfectly beside refrigerators or between cabinets, creating ideal homes for spices, oils, and cooking essentials. Taller versions maximize vertical space with adjustable shelves for dry goods and pantry staples. The beauty of these solutions lies in their ability to keep everyday items accessible without sacrificing precious counter space to storage containers.
The versatility reveals itself when you pair these pull-outs with your specific cooking style, creating personalized storage that enhances your particular kitchen workflow.
The dream of a kitchen island doesn’t have to disappear in compact spaces. Slim islands and mobile carts offer the functionality of their larger counterparts while respecting spatial limitations in small kitchen designs.
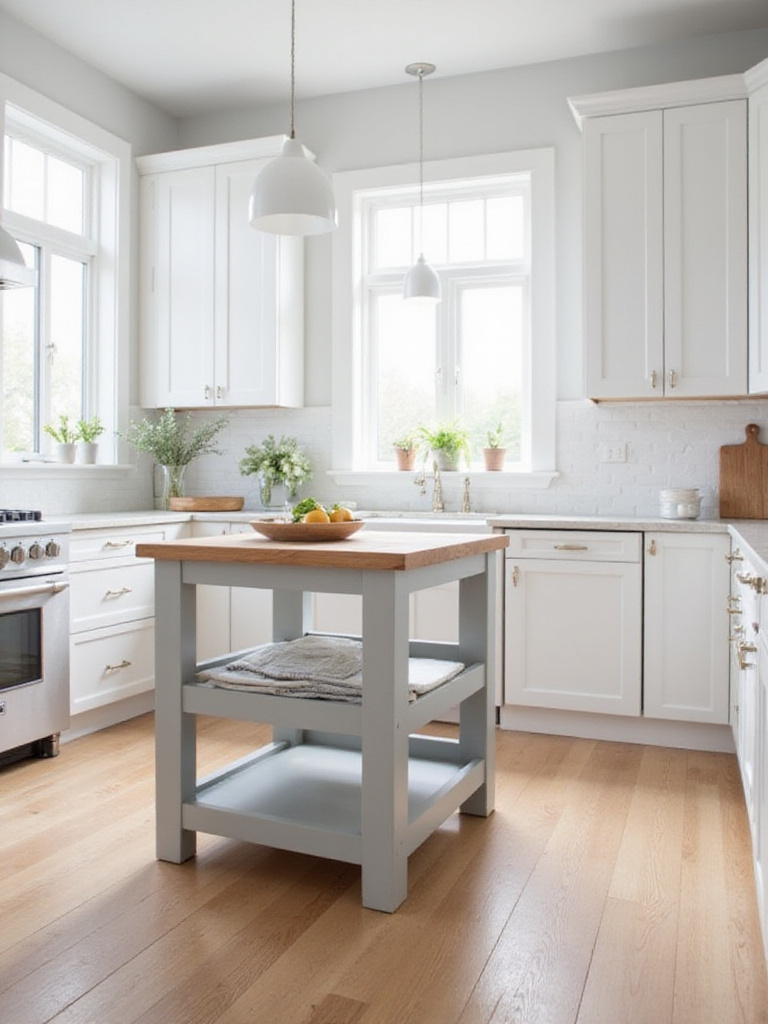
A narrow island (18-24 inches wide) provides valuable prep space without impeding movement. For even greater flexibility, consider a cart on wheels that can be positioned where needed during cooking and tucked away when not in use. Look for features that maximize functionality: a butcher block top for direct cutting, a small overhang for casual seating, integrated knife storage, or a towel bar. Materials matter too—stainless steel reflects light and presents a professional look, while wood adds warmth and can coordinate with existing cabinetry.
The unexpected pairing that always works is a slim island with wall-mounted storage above, creating a compact workspace that feels intentional rather than compromised.
Light transforms how we experience space, and in small kitchens, strategic illumination becomes even more crucial. Under-Cabinet Lighting serves dual purposes: it provides essential task lighting for food preparation while creating a sense of depth that makes the kitchen feel larger.
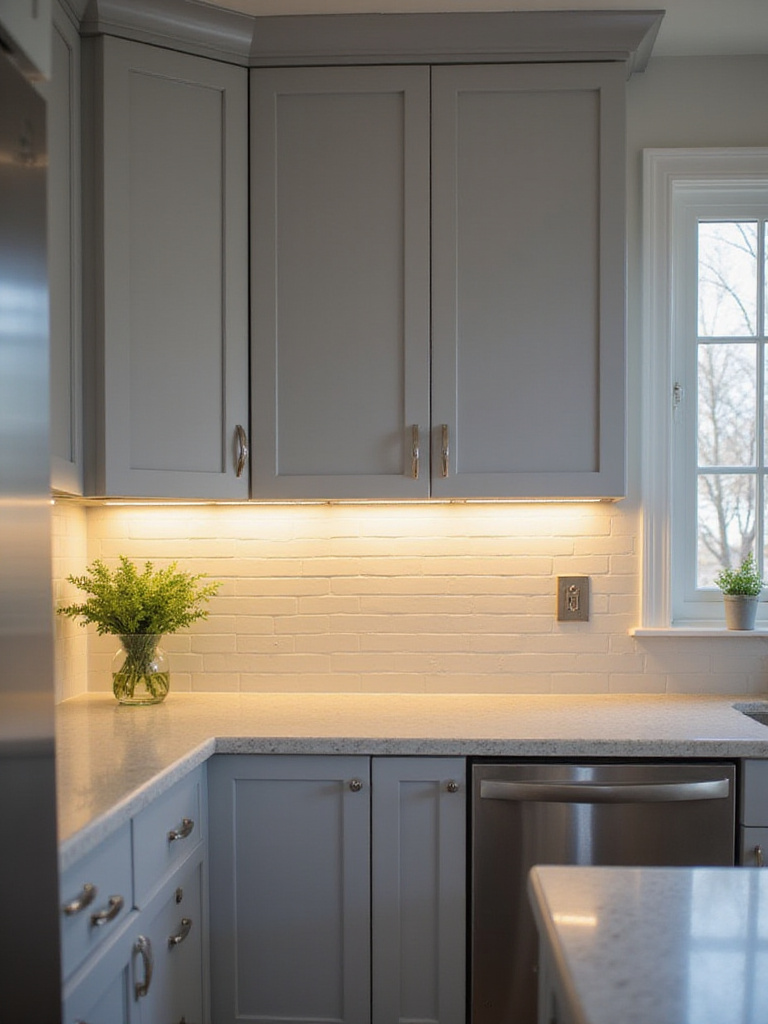
LED strips offer the most versatile and energy-efficient option, providing even illumination across your countertops. They can be installed easily, generate minimal heat, and come in various color temperatures to complement your kitchen’s palette. For a more dramatic effect, consider puck lights that create pools of focused illumination. Whatever system you choose, connecting it to a dimmer allows you to adjust the brightness based on your activity—bright for precise knife work, softer for ambient evening lighting.
The ambiance evolves throughout the day as natural light changes, creating different moods in your kitchen without requiring any physical modifications to the space.
In creative studio design, scale matters tremendously—the same principle applies to kitchen designs for small kitchens. Compact appliances preserve functionality while freeing up valuable square footage for movement and preparation areas.
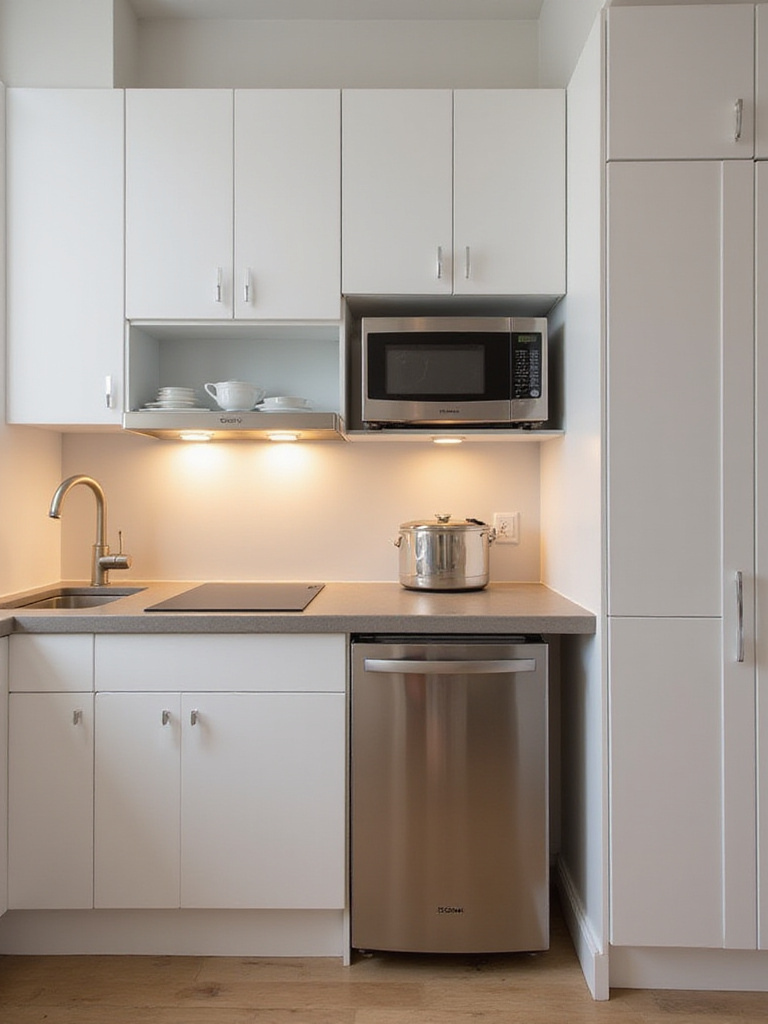
Today’s apartment-sized appliances offer impressive capabilities despite their smaller footprints. Consider 18″ or 24″ dishwashers instead of standard 30″ models. Explore counter-depth refrigerators that don’t protrude into walkways, or even drawer refrigerators that can be positioned beneath counters. Combination appliances like microwave-convection oven units eliminate the need for separate appliances. For cooking, induction cooktops with two or four burners provide powerful performance with minimal space requirements.
“What makes this design special is the way it maintains full functionality while recognizing that not every kitchen needs restaurant-scale appliances.”
Beyond space-saving, many compact appliances offer energy efficiency benefits that reduce both environmental impact and utility costs.
As an artist, I’ve learned that negative space is just as important as the elements themselves—this principle transforms small kitchen designs. Decluttering isn’t just about organization; it’s about intentionally creating breathing room that allows both the eye and the mind to rest.
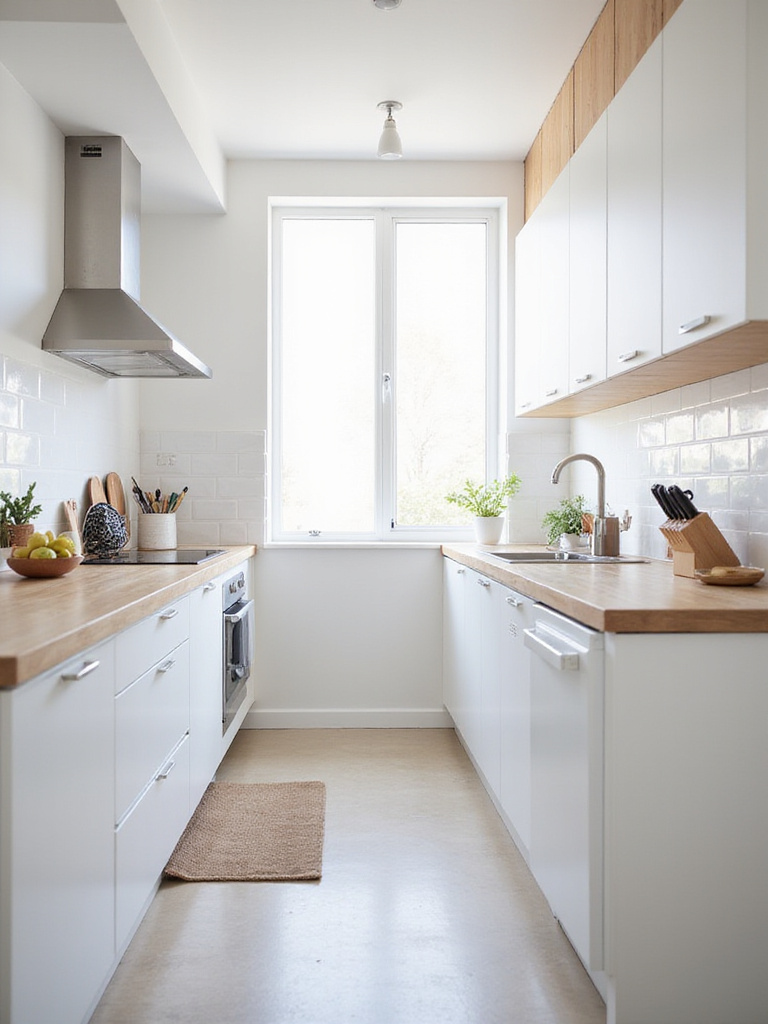
Start by honestly evaluating what you actually use. That pasta maker used once three years ago? The collection of mugs from places you don’t remember visiting? These are prime candidates for removal. Be ruthless with duplicates and unitaskers. Once you’ve curated your essentials, develop systems that keep surfaces clear—wall-mounted knife strips instead of countertop blocks, a single quality pan instead of a stack of mediocre ones. Consider the visual weight of items too; open shelving looks best with a limited color palette and intentional arrangement.
The environmental story behind minimalism began with necessity but continues because of the psychological benefits—research consistently shows that reduced visual clutter correlates with reduced mental stress.
Living elements bring vitality to any space, and in small kitchen designs, wall-mounted herb gardens offer both beauty and function without consuming valuable counter space. These vertical gardens transform blank walls into productive growing spaces that engage multiple senses.
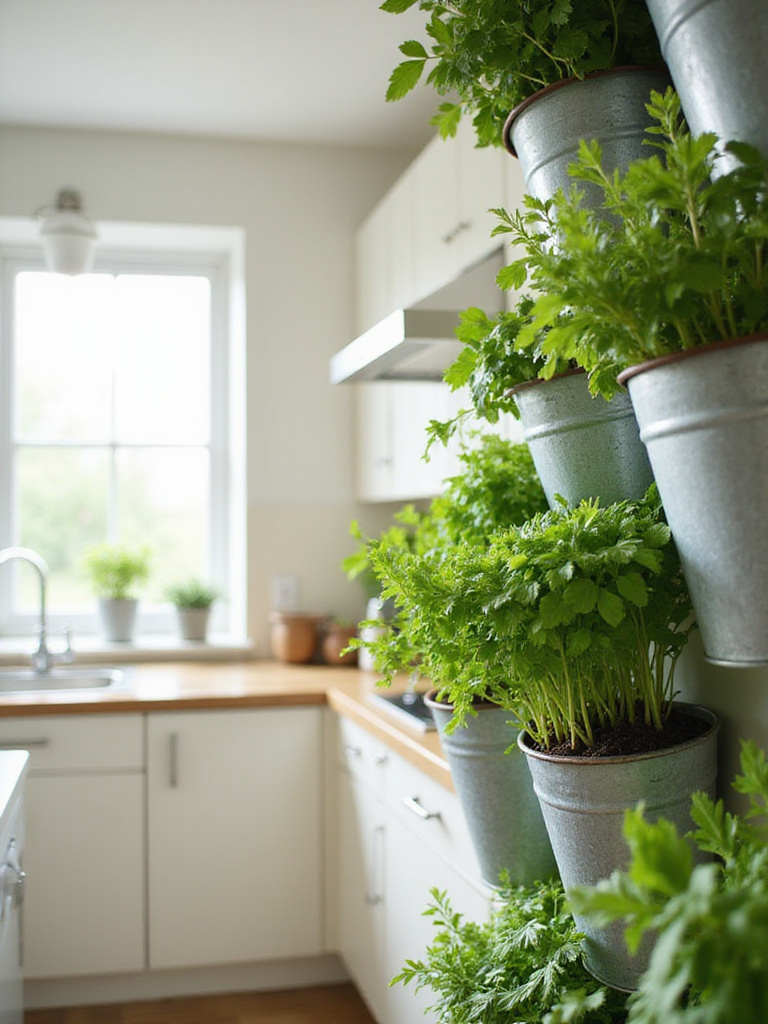
Create a living wall using tiered planters, pocket systems, or repurposed containers mounted securely to the wall. Choose herbs that thrive indoors and match your cooking preferences—basil, thyme, mint, and chives are excellent candidates. Position your garden near natural light if possible, or supplement with grow lights for consistent harvests. Beyond herbs, consider small-leafed lettuces or microgreens that grow quickly and add fresh elements to your meals.
While designed for the kitchen, we’ve seen creative uses of these vertical gardens in dining areas and even small apartment entryways, bringing life to unexpected places.
The designer’s secret here is to create visual continuity that tricks the eye into perceiving a larger, more cohesive space. Integrated appliances—those concealed behind cabinetry panels—eliminate the visual interruption of different materials and colors, creating clean lines that make small kitchen designs feel more spacious.
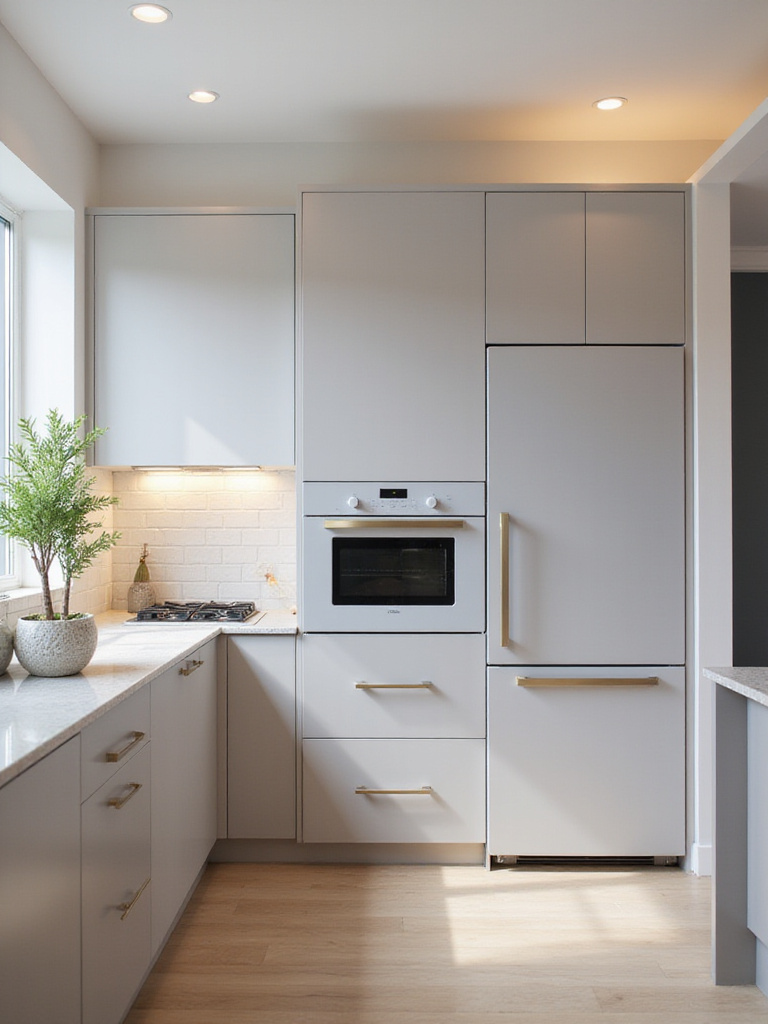
Refrigerators, dishwashers, and even microwaves can disappear behind panels matching your cabinetry, creating a seamless wall of color and texture. This integration reduces visual clutter dramatically, allowing the eye to travel uninterrupted across the kitchen. For an even more streamlined look, consider handle-less cabinets with push-to-open mechanisms or recessed pulls. While integrated appliances typically cost more initially, they create such a significant visual impact that many designers consider them essential investments in small spaces.
The silhouette draws inspiration from minimalist design principles where the absence of visual interruption creates a sense of calm and spaciousness that transcends actual square footage.
In my studio design work, I often incorporate elements that transform based on the creative process underway—small kitchen designs benefit from this same adaptability. Fold-away elements create multifunctional spaces that adapt to your changing needs throughout the day.
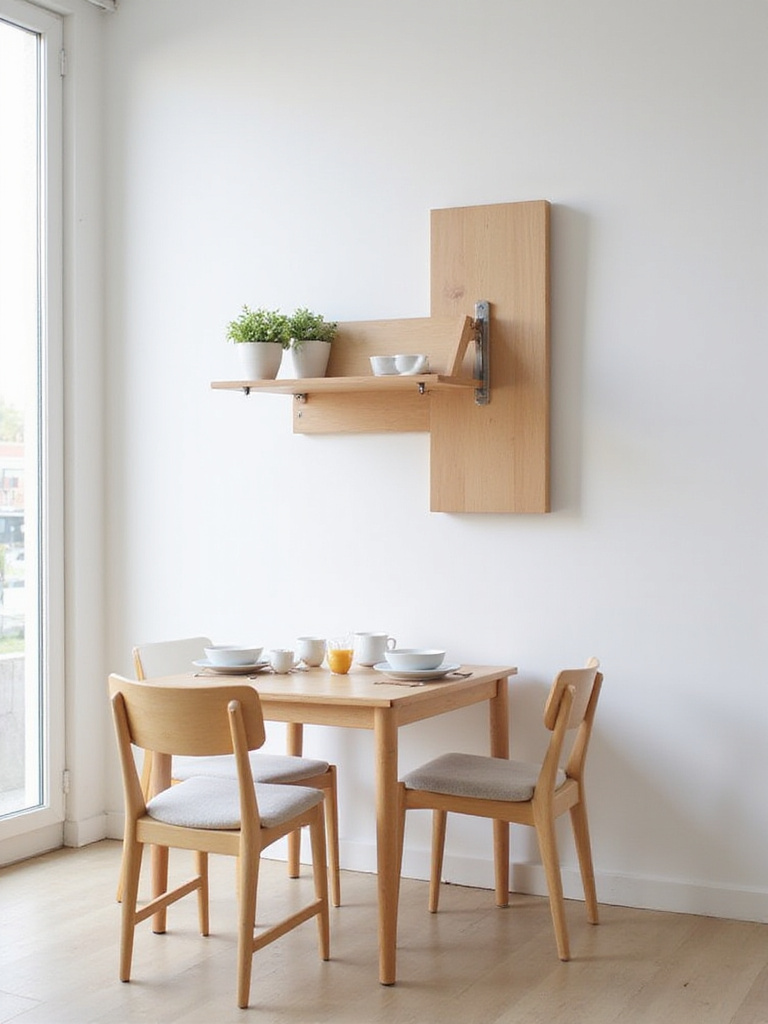
A wall-mounted table that folds flat when not in use can transform from breakfast spot to work surface to dinner table, appearing only when needed. Retractable counters that slide out from beneath existing countertops provide extra prep space during cooking and disappear afterward. These solutions are particularly valuable in kitchens that double as thoroughfares or open to living spaces. Look for quality hardware that ensures smooth operation and durability—these moving parts should function flawlessly for years.
For those hesitant about bold patterns or permanent changes, these flexible elements offer a perfect compromise, adapting to your needs without committing to fixed solutions that might limit future options.
The challenge of awkward spaces becomes easier when you embrace multi-functionality. A breakfast bar, whether extending from an existing counter as a peninsula or mounted against a wall, creates a casual dining area that doubles as prep space and defines the kitchen zone without walls.
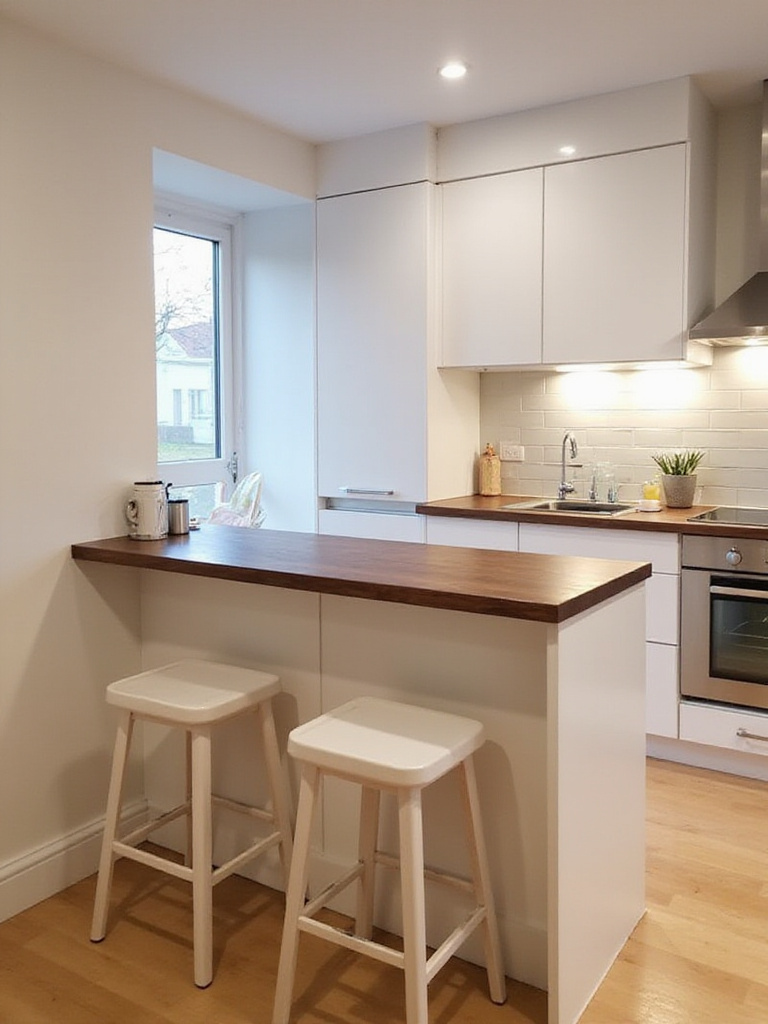
For maximum impact in small kitchen designs, consider a peninsula that extends from your counter at bar height (36-42 inches), creating visual distinction while providing seating on one side. Keep the footprint narrow (12-15 inches is often sufficient) to maintain good traffic flow. Choose backless stools that tuck completely underneath when not in use to minimize obstacles. Lighting is crucial here—pendant lights suspended above the bar not only provide necessary illumination but also help define this area as a distinct zone within the larger space.
The morning light filters through, the texture creates an inviting spot that transforms from coffee station to workspot to dinner prep area throughout your day.
As in art studios where different types of light serve different creative purposes, small kitchen designs benefit tremendously from layered lighting that creates depth, functionality, and atmosphere. This approach transforms the perceived dimensions of your space through thoughtful illumination.
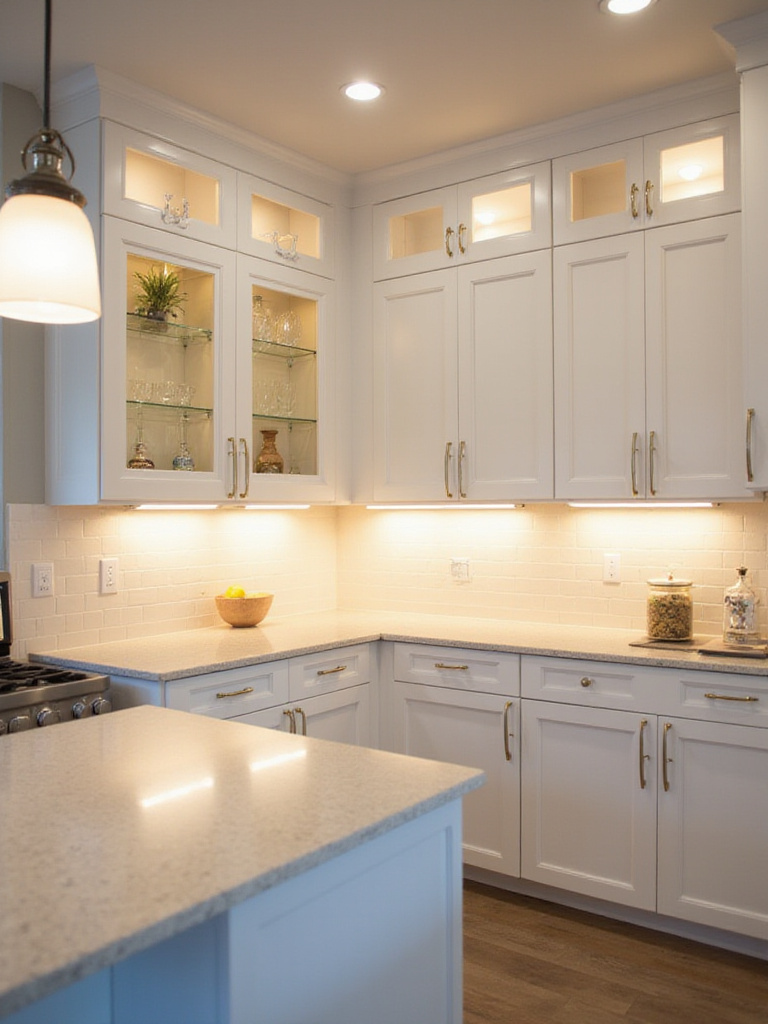
Start with ambient lighting—recessed ceiling fixtures or a central pendant—that provides overall illumination. Layer in task lighting focused on work areas: under-cabinet lights for countertops, a pendant over the sink, or adjustable sconces near the stove. Finally, add accent lighting that highlights architectural features or displays: LED strips inside glass cabinets, small uplights for plants, or focused spots on artwork or textural elements. Connecting these systems to separate switches or dimmers allows you to adjust the mood based on activities and time of day.
The emotional response this evokes begins with practicality but extends to creating a space that feels expansive because different zones are defined by light rather than walls.
In creative workspaces, organization systems make materials accessible and inspire new combinations—the same principle transforms kitchen designs for small kitchens. Drawer organizers convert chaotic storage into precisely arranged systems where every utensil, tool, and ingredient has its designated place.
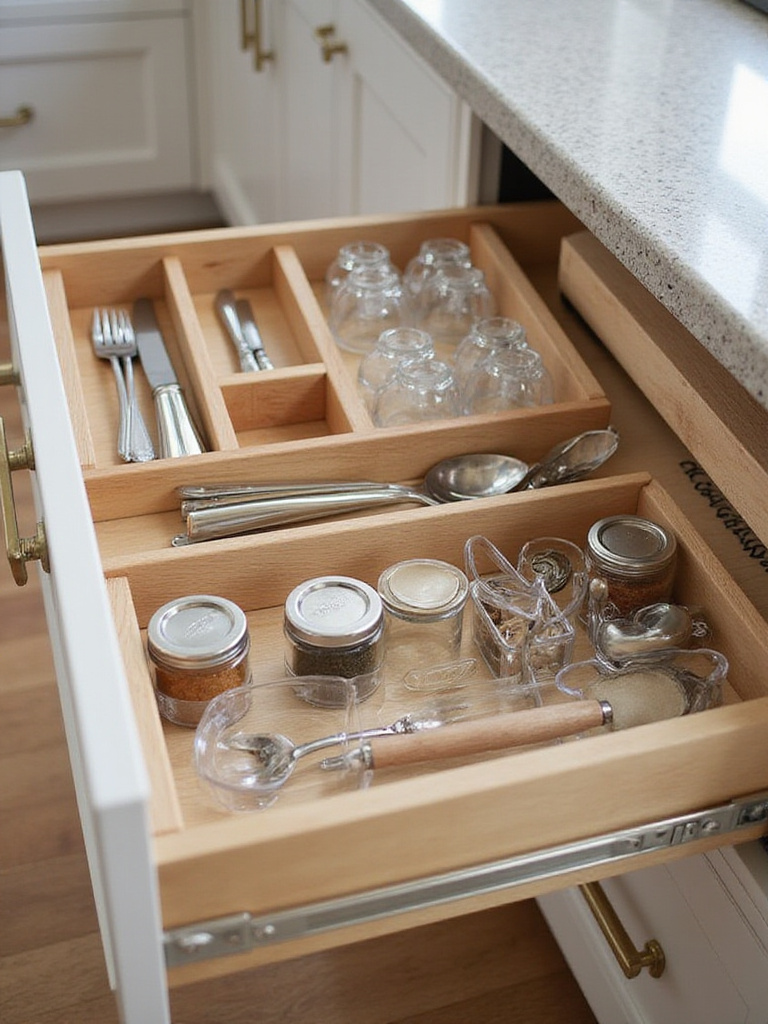
Look beyond basic cutlery trays to specialized organizers that maximize every cubic inch: adjustable dividers for deeper drawers, tiered spice organizers that make every jar visible, Vertical Dividers for baking sheets and cutting boards, and drawer-within-drawer systems that create multiple levels of storage. Materials matter too—wood adds warmth but plastic may be more practical for areas that get wet. The goal is visibility and accessibility—when you can see everything at a glance, you’ll use what you have more effectively and avoid buying duplicates.
The styling mistake most people make is focusing exclusively on what’s visible while neglecting the interior organization that actually makes a small kitchen function efficiently.
Professional stylists approach this by first identifying the items used most frequently, then creating accessible homes for them that don’t consume valuable counter space. Wall-mounted storage transforms kitchen designs for small kitchens by utilizing vertical real estate for both function and display.
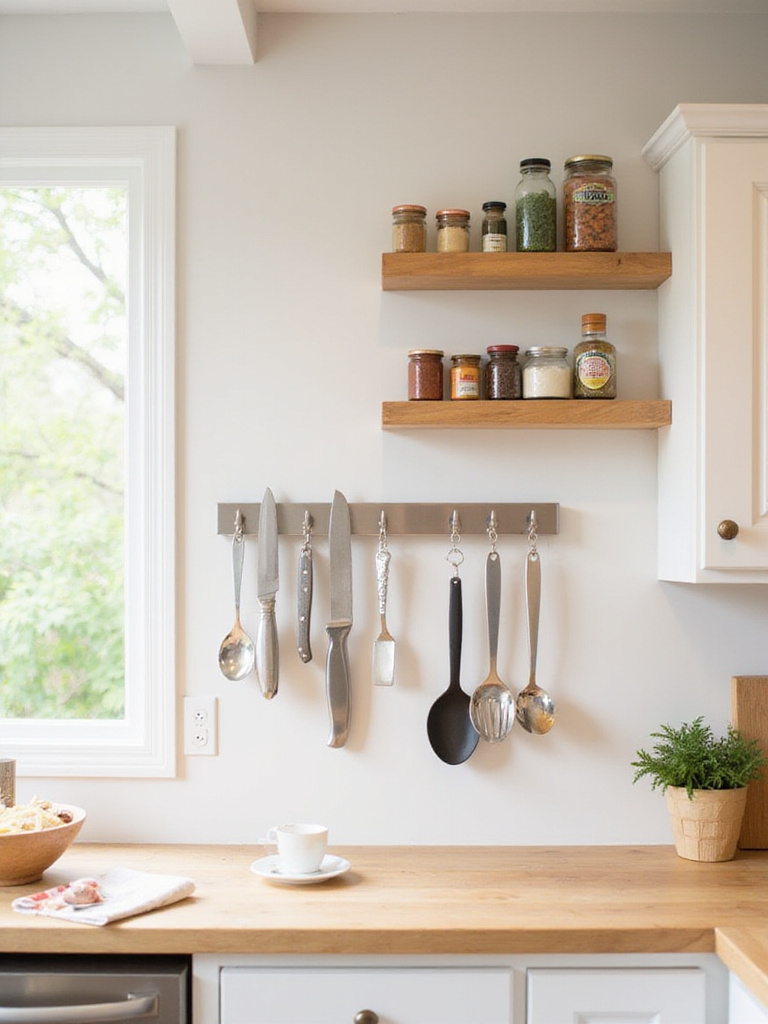
Magnetic knife strips keep essential cutting tools accessible without requiring a countertop block. Utensil rails with S-hooks allow you to hang frequently used tools within arm’s reach. Pot racks mounted on walls or ceilings keep cookware accessible while creating an appealing visual display. Even something as simple as a narrow shelf above the stove for cooking oils and spices can free up significant counter space. Choose mounting systems appropriate for your wall type and the weight they’ll support—toggle bolts for hollow walls or direct mounting to studs for heavier items.
If you’ve struggled with similar rooms before, you’ll appreciate how these vertical solutions transform not just the look but the functionality of your kitchen, creating a space that works with your cooking style rather than against it.
Throughout these 18 kitchen designs for small kitchens, we’ve explored how thoughtful planning transforms spatial constraints into creative opportunities. From maximizing vertical space to strategic lighting, from multi-functional furniture to clever corner solutions, small kitchens can be reimagined as efficient, beautiful spaces that reflect your personal style.
The most successful small kitchen designs embrace their compact footprint rather than apologizing for it. They incorporate elements that serve multiple purposes, utilize space efficiently, and create visual expansiveness through color, light, and reflection. By applying these principles, your small kitchen can become not just a functional cooking space but the creative heart of your home—a place where inspiration and nourishment flow freely despite spatial limitations.
Remember that great design isn’t about having more space—it’s about using the space you have more thoughtfully. With these strategies in your design toolkit, your small kitchen can surprise you with its capacity to support your culinary creativity and daily life.