Physical Address
304 North Cardinal St.
Dorchester Center, MA 02124
Physical Address
304 North Cardinal St.
Dorchester Center, MA 02124

Unlock 17 boutique hotel secrets for small bedroom inspiration. Learn how architectural tricks, bespoke joinery, and tactile luxury can maximize your space
Welcome to Decoratingbuddy! Where we believe true luxury resides in intention, not square footage. Finding high-end small bedroom inspiration can be challenging for discerning homeowners. However, by adopting the refined strategies used in Parisian pied-à-terres and boutique hotel design, you can transform a compact space into a masterpiece of *tactile luxury*.
The Parisian Pied-à-Terre Principle suggests that as space shrinks, the quality of the details must rise. In boutique hotel design, we create depth through tactile experiences rather than open floor plans. The key is to prioritize high-end materials for the elements you touch most often.
Swap basic textiles for fine linen bedding, a cashmere throw, or a velvet headboard. These investments signal sophistication and immediate comfort, shifting the focus away from the room’s dimensions and toward the richness of the experience.
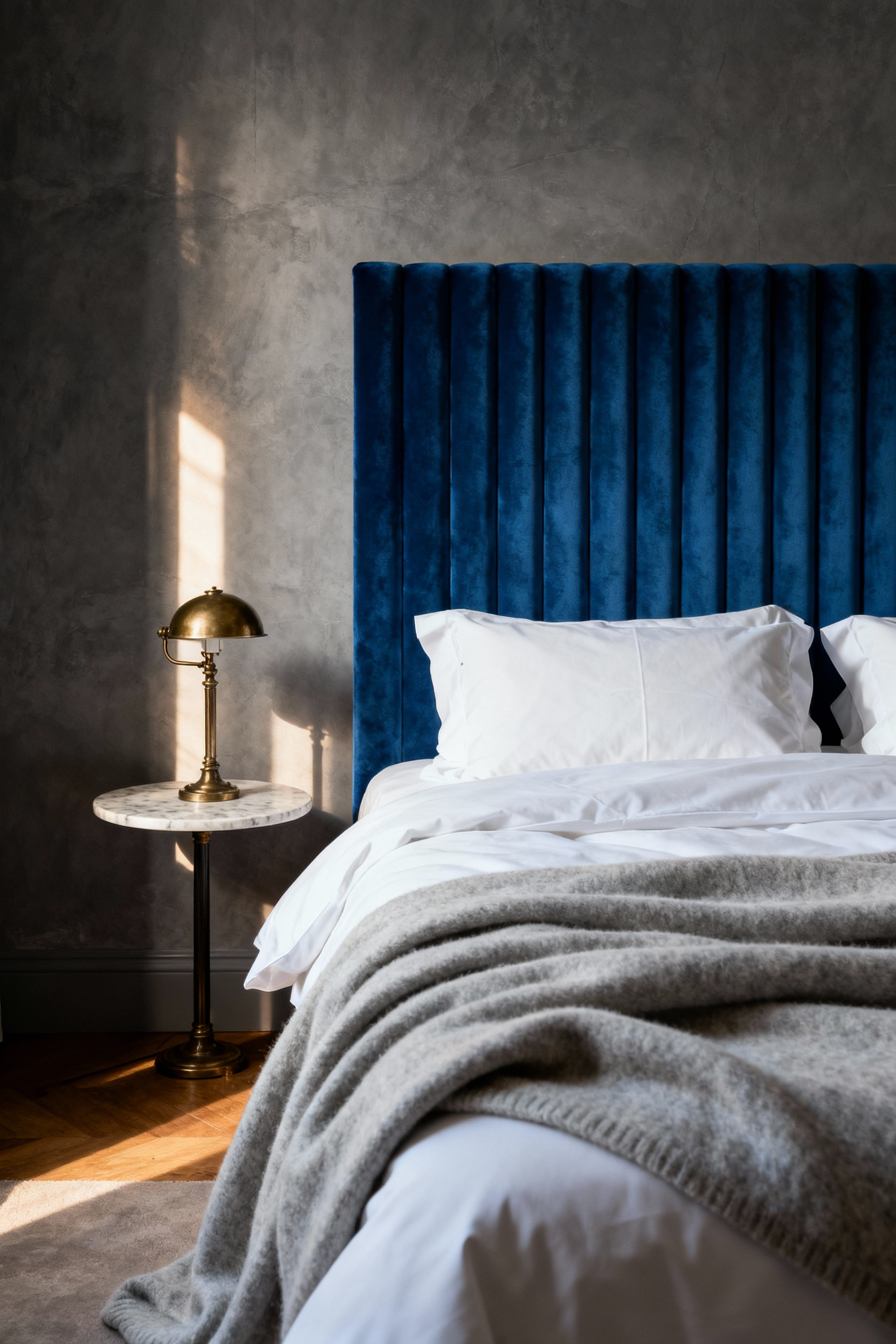
To maintain an expansive feel, embrace romantic minimalism. Clutter shrinks a room, but a few intentional statement pieces—like an antique bedside table or a delicate ceramic lamp—allow the design to breathe. Support this aesthetic with seamless, custom storage.
Built-in cabinetry that matches the wall color looks far more refined than bulky freestanding furniture, as it eliminates visual noise. For a comprehensive redesign, these principles are central to a brilliant small bedroom makeover that maximizes every inch. Finally, layer rich textures like wool and silk over a neutral palette of soft whites and dove grays. This combination adds necessary visual weight and warmth without overwhelming the senses.
In high-end *hospitality design*, we often lean into a small footprint rather than fighting it. The “Jewel Box” effect transforms a compact bedroom into a sophisticated retreat by enveloping the space in deep, saturated hues like midnight blue, charcoal gray, or forest green.
While conventional wisdom suggests white paint expands a room, dark colors actually cause walls to visually recede from view. This dramatic optical illusion creates a sense of depth, making the space feel boundless and intentional rather than cramped.
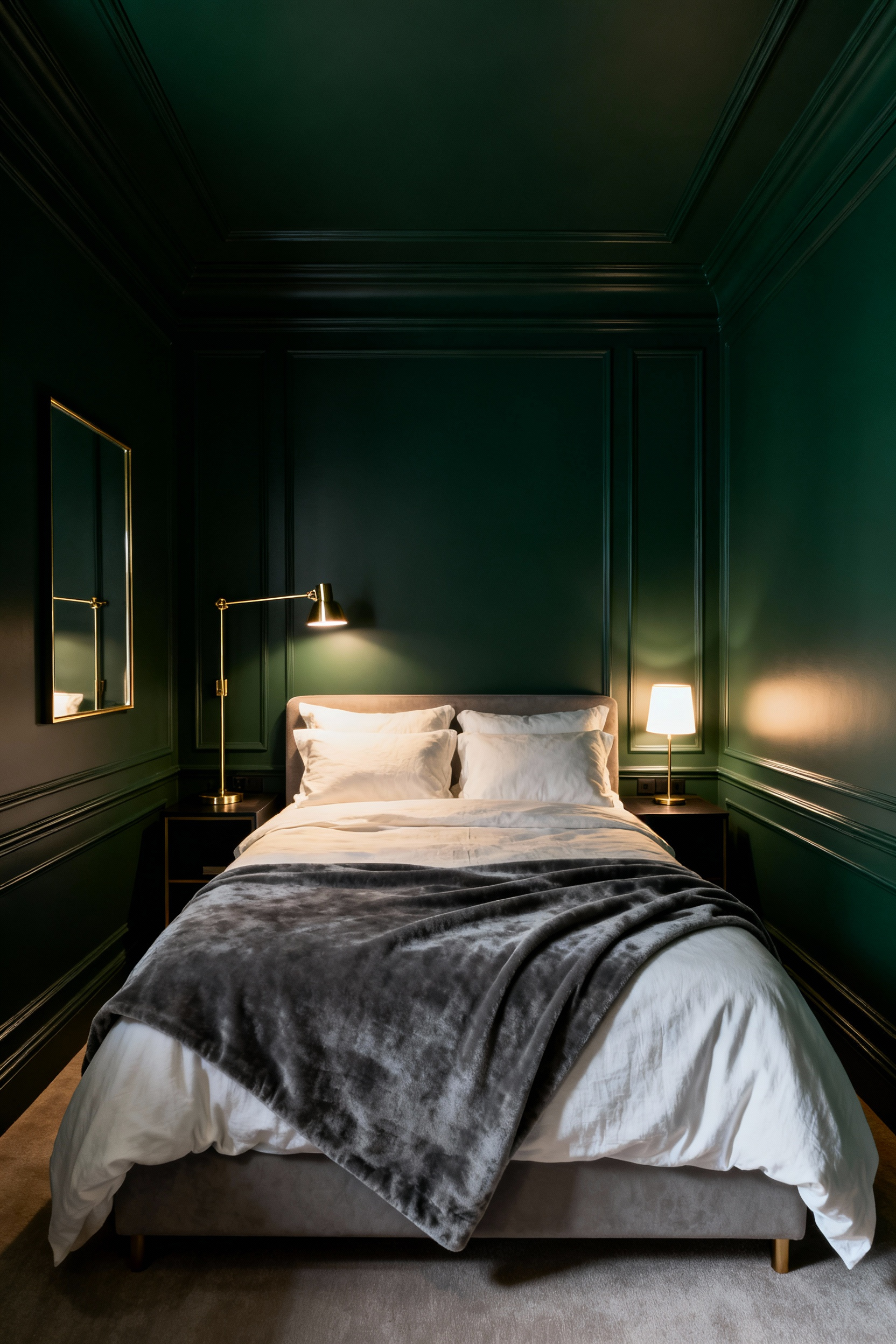
To execute this look successfully, apply a monolithic color scheme. Paint the walls, baseboards, window trim, and even the ceiling in the exact same shade. This continuous application eliminates visual breaks and blurs the distinct edges of the room, enhancing the enveloping sensation.
To prevent the deep color from feeling too heavy, consider a satin or semi-gloss paint finish. The slight sheen reflects light, amplifying the jewel-like quality of the walls. Layering in metallic accents, such as brass hardware or antique gold mirrors, introduces necessary sparkle and contrast.
Finally, balance the dramatic paint with opulent, tactile layering. A dark, flat wall creates the perfect backdrop for rich materials that define luxury comfort. To curate a space that feels like a premium hotel suite, incorporate the following texture elements:
These soft, varying textures break up the visual weight of the saturated color, ensuring the bedroom remains a cozy, inviting sanctuary.
In luxury boutique hotels, designers often use wall-to-wall headboards to manipulate the perception of space. By extending a continuous horizontal line across the room, you visually stretch the wall and eliminate the awkward gaps typically found between the bed and nightstands.
This creates a cohesive *architectural* element that reduces visual clutter. Instead of seeing separate pieces of furniture, the eye perceives a single, expansive focal point that makes the room feel wider and more bespoke.

Maximize the utility of this design by integrating functionality directly into the structure. Incorporate floating nightstands and mount reading sconces to the headboard to keep the floor visible and clear. This floating effect mimics high-end hospitality suites and opens up precious floor space. For the finish, select tactile materials like velvet, boucle, or wood paneling in a calm, tonal color palette. Soft neutrals or muted pastels add a layer of sophistication and texture without overwhelming a small room.
To ensure the room retains a sense of height, balance the strong horizontal headboard with vertical elements. Install floor-to-ceiling drapery or hang tall, slender artwork to draw the eye upward. If a custom build is outside your budget, you can replicate this zoning effect with paint or wallpaper. Apply a captivating pattern or a distinct color block across the full width of the wall behind the bed and tables. This defines a dedicated “headboard zone” and achieves *architectural grandeur* without the expense of carpentry.
In luxury hospitality design, perceived space is often defined by volume rather than floor area. To replicate this in a residential setting, it is essential to utilize the full vertical scope of the room with floor-to-ceiling *joinery*.
Extending wardrobes or shelving units to the ceiling line draws the eye upward, visually stretching the walls and making the room feel taller. This replaces the disjointed look of freestanding furniture with a sleek, architectural presence. For a truly seamless finish, paint or clad the joinery in the same color as the surrounding walls. This “color drenching” technique eliminates visual breaks, allowing the structure to feel like an integrated part of the architecture rather than an imposing addition.
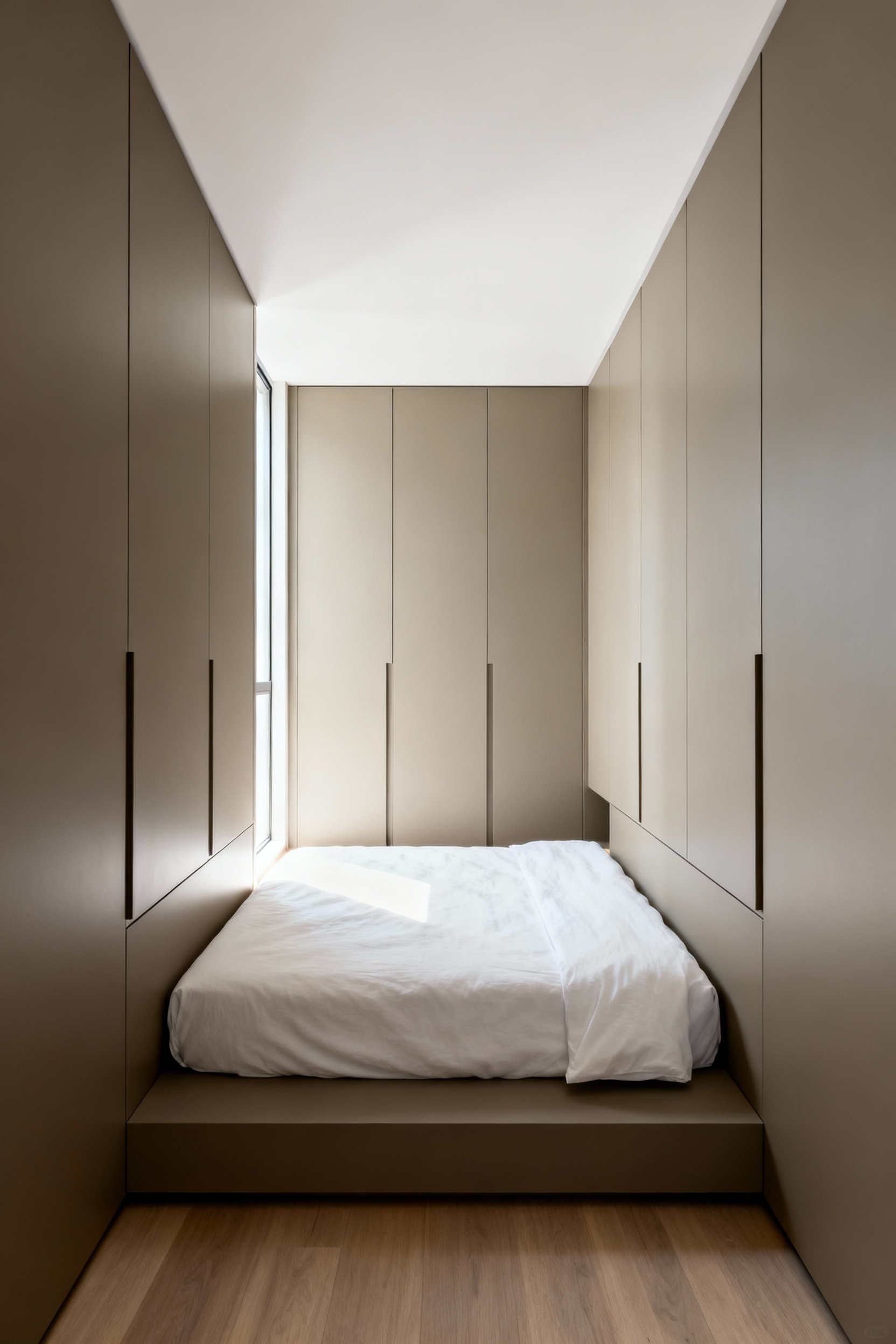
The hallmark of a high-end suite is the complete absence of clutter. Vertical joinery solves this issue by capitalizing on “dead space” near the ceiling. Use these upper sections for seasonal storage or items you rarely access, leaving eye-level zones for daily necessities. This approach maximizes functionality without encroaching on the room’s footprint, ensuring the sleeping area remains calm and organized.
Finally, distinguish a basic closet from a luxury feature through specific design details. You can elevate the millwork from simple storage to a *bespoke* asset by:
Luxury hotel suites use visual continuity to create a sense of grandeur, even in limited square footage. You can replicate this by removing heavy, legged furniture and installing wall-mounted nightstands and consoles.
This approach frees up the floor area directly beneath the unit, which instantly improves the room’s flow and creates an airy, expansive atmosphere. By reducing the visual weight of your furniture, the bedroom feels cleaner and significantly larger.

Functional design is crucial for this strategy to work effectively. Opt for floating units that feature deep drawers or hidden compartments to conceal daily clutter like remotes and glasses. For a truly sophisticated touch, integrate power outlets or USB ports inside the drawer to eliminate visible cable mess. In extremely tight quarters where a standard depth is impossible, install a slim wall ledge just wide enough for a phone and a book. This ultra-minimalist alternative delivers high impact with a negligible footprint.
Proper installation enhances both utility and maintenance. Mount consoles at a height that allows for baskets or low bins to slide underneath, offering flexible storage options without permanent bulk. Furthermore, the legless design eliminates obstacles for vacuums and mops. This makes it effortless to remove dust bunnies and maintain the pristine, sanitary environment characteristic of high-end hospitality spaces.
Visual noise destroys the serenity of a compact bedroom, and nothing creates more visual clutter than loose bedding dragging on the floor. The “Hospitality Tuck” solves this by eliminating the need for dust ruffles or bed skirts entirely.
By securing loose sheets and blanket overhangs with a precise, tight tuck, you expose the clean lines of the bed frame and create breathable space underneath. This technique prevents fabric from puddling and transforms the bed from a sprawling pile of cloth into a streamlined, architectural feature.
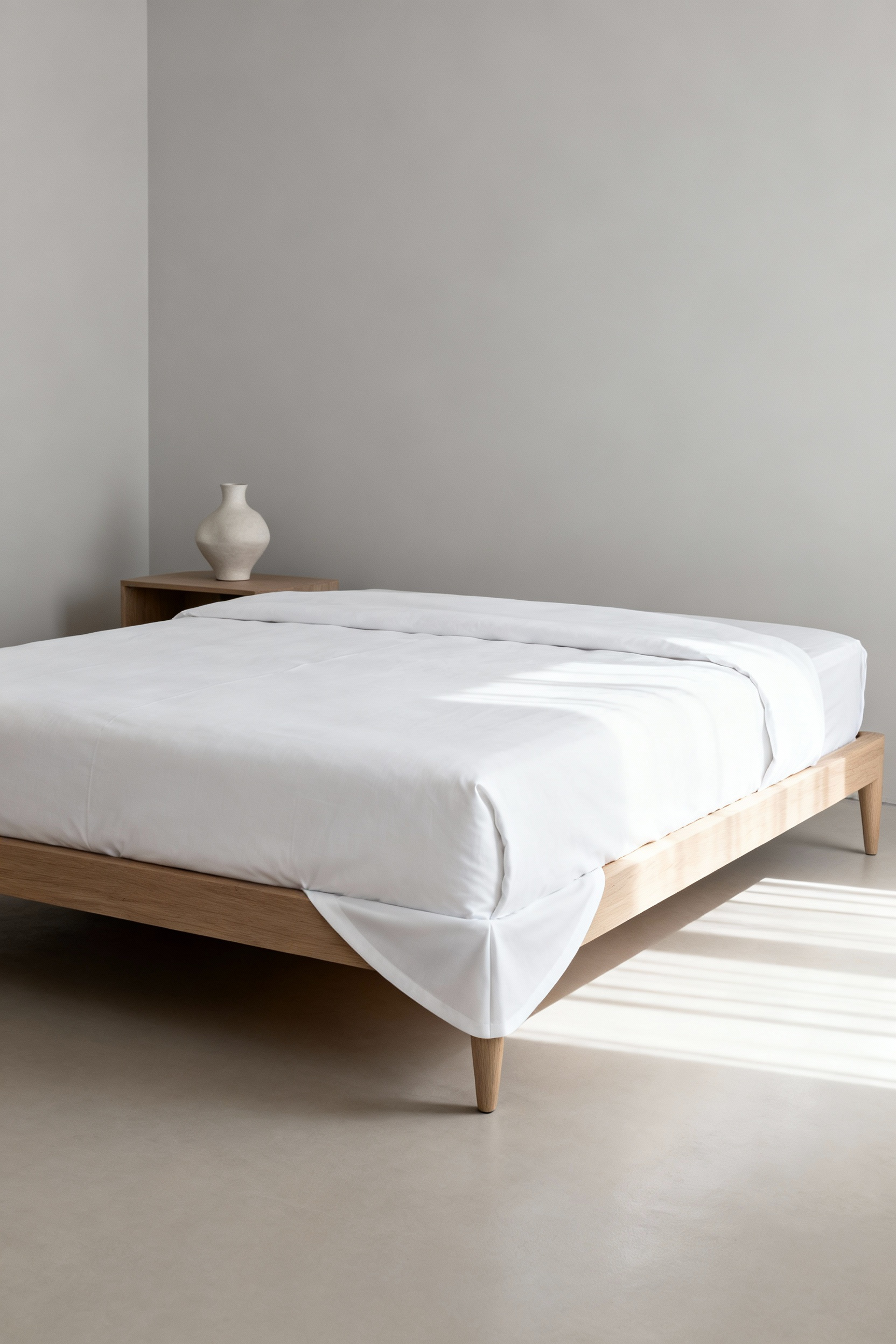
To achieve that signature hotel tension, it is necessary to master the mitered corner—often called the hospital corner. This 45-degree fold requires crisp fabrics; opt for high-quality Percale cotton or pressed linen, as these textiles hold a sharp crease far better than slippery sateen weaves. Mimic professional housekeeping by treating the fitted sheet, flat sheet, and a lightweight blanket as a single unit. Tuck these three layers simultaneously to create a smooth, tailored base that feels substantial and stays taut throughout the night.
Finish the look by maintaining a strict monochromatic palette for your tucked layers. Utilizing solid white or pale neutrals creates a unified block of color that draws the eye upward rather than to the floor. Furthermore, ensure your top duvet is proportionally sized to cover the mattress surface without hanging heavy over the sides. Stopping the duvet where the tucked layers begin exposes your precise handiwork and maximizes the perception of space in the room.
In luxury hospitality design, clearing the bedside table creates an immediate sense of calm and order. By replacing bulky table lamps with articulating sconces, you reclaim crucial surface area for daily essentials like a water carafe, a charging pad, or a favorite book.
This strategy creates a highly functional nightstand that feels open rather than cramped, mimicking the intentional, uncluttered aesthetic of a boutique hotel suite.

To achieve a seamless, upscale look, prioritize hardwired installation to conceal wires within the wall. If you require a renter-friendly or budget-conscious solution, select plug-in swing-arm models and hide visible cords with paintable covers or tuck them behind the furniture. Regardless of the connection type, choose fixtures with multiple articulation points and dimmable functionality. This allows you to direct bright light specifically for reading or soften the illumination for ambient relaxation.
Proper placement is essential for both visual balance and comfort. Mount the sconces symmetrically on either side of the bed, approximately 60 to 72 inches from the floor. This height positions the light source just above your shoulder when sitting up, offering optimal task lighting without glare. Opt for sleek, compact designs with narrow profiles to avoid overwhelming the space. This symmetrical arrangement establishes a sophisticated focal point and gives the bedroom a custom-designed finish.
Elevate the perception of height in a compact bedroom by manipulating vertical lines. The most effective method involves installing the curtain hardware immediately below the cornice line or ceiling, ideally 6 to 12 inches above the actual window frame.
Extend the rod 6 to 12 inches past the window’s sides as well. This placement forces the eye to travel the full length of the wall and allows the drapes to stack against the plaster rather than the glass, creating the illusion of a grander architectural opening.
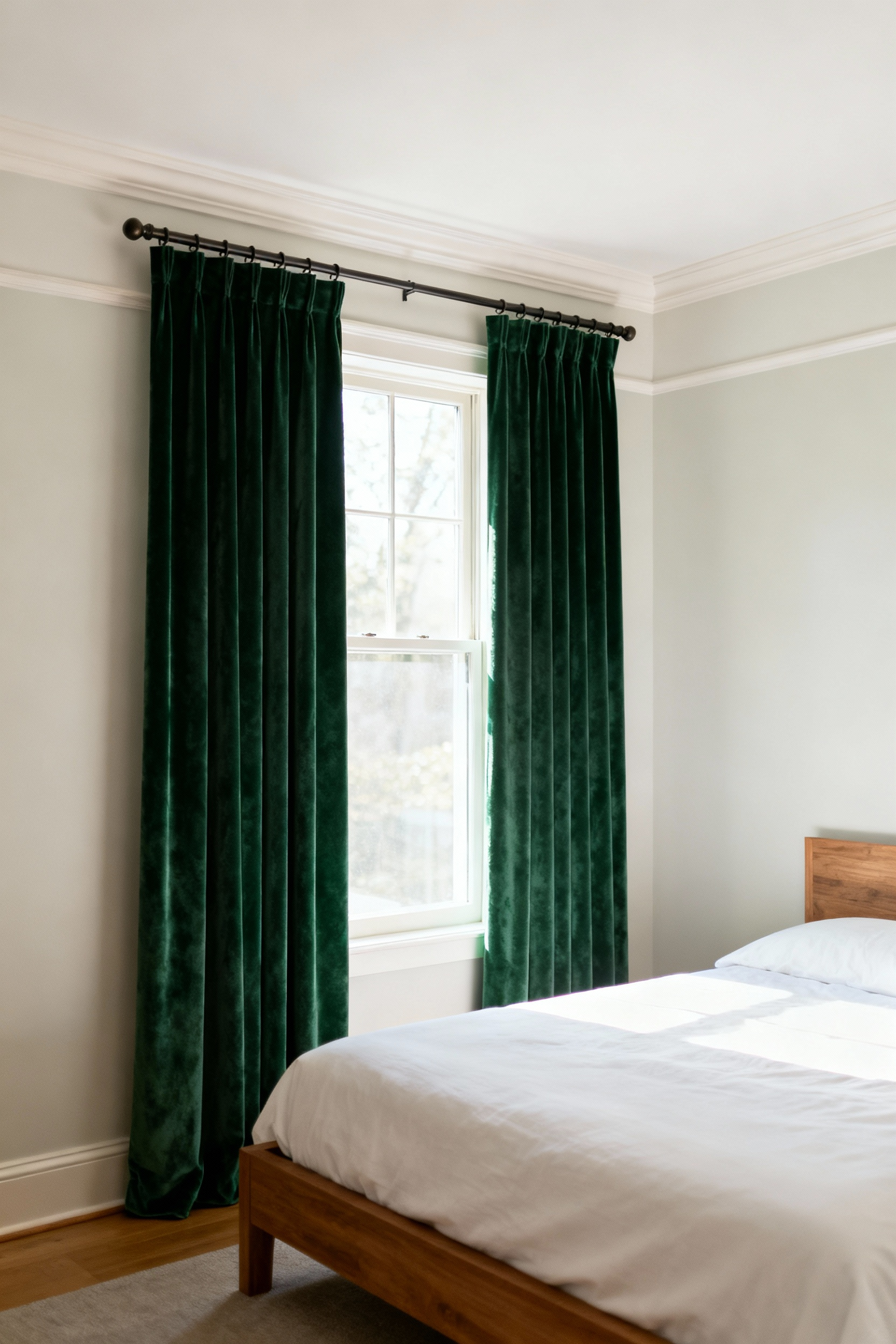
Material selection determines the atmosphere of this vertical expansion. For a sense of airiness, select lightweight linen in neutral or tone-on-tone colors like soft gray or off-white. These fabrics diffuse natural light to enhance spaciousness. If you prefer the distinct luxury of velvet, manage its visual weight to avoid shrinking the room. Layer velvet panels over lighter sheers; this maintains an elegant, hotel-inspired ambiance while keeping the light source accessible.
To achieve a seamless, hospitality-grade finish, prioritize an unbroken flow from top to bottom. Consider using ceiling-mounted tracks instead of traditional rods to eliminate the visual clutter of heavy brackets. Ensure the treatments are floor-length, barely grazing the ground. This continuous stream of fabric creates a minimalist line that draws the eye upward instantly, making standard ceilings feel significantly loftier.
In luxury hospitality design, we avoid visual chaos to ensure small suites feel spacious and serene. While gallery walls have their place, they often generate visual noise that shrinks a compact bedroom.
Instead, install a single, oversized piece of art to anchor the space. This creates a dominant focal point, giving the eye a distinct place to rest rather than jumping between multiple frames. By reducing clutter and commanding attention, a statement piece distracts from the room’s actual square footage and establishes an immediate sense of grandeur.

To achieve a professional look, precision in sizing is essential. Follow the “two-thirds” rule: select artwork that occupies approximately two-thirds of the width of the headboard or furniture it sits above. Horizontal or elongated pieces generally work best in this context, as they accentuate the furniture line and balance the wall’s visual weight. This specific proportion ensures the art feels grounded and intentional, preventing the common mistake of a piece looking like it is floating aimlessly in empty space.
The content of the artwork also plays a critical role in expanding the room. Treat the frame as a visual portal by choosing expansive subjects like landscapes, seascapes, or soft gradients. These images create a *trompe l’oeil* effect that suggests depth, stretching the perceived boundaries of the room. Prioritize pieces with cool tones, such as blues and greens, or significant negative space. Because these lighter palettes tend to recede visually, they promote the calm, airy atmosphere found in premium hotel design.
Standard high-clarity mirrors often feel clinical in a bedroom setting. To achieve the expansive feel of a luxury suite without the sterile commercial look, opt for antique (foxed) or smoked glass.
These materials provide a softer, distorted reflection that adds texture and moodiness to the wall. The clouded surface successfully doubles the visual depth of the room but avoids the jarring brightness of a standard mirror.
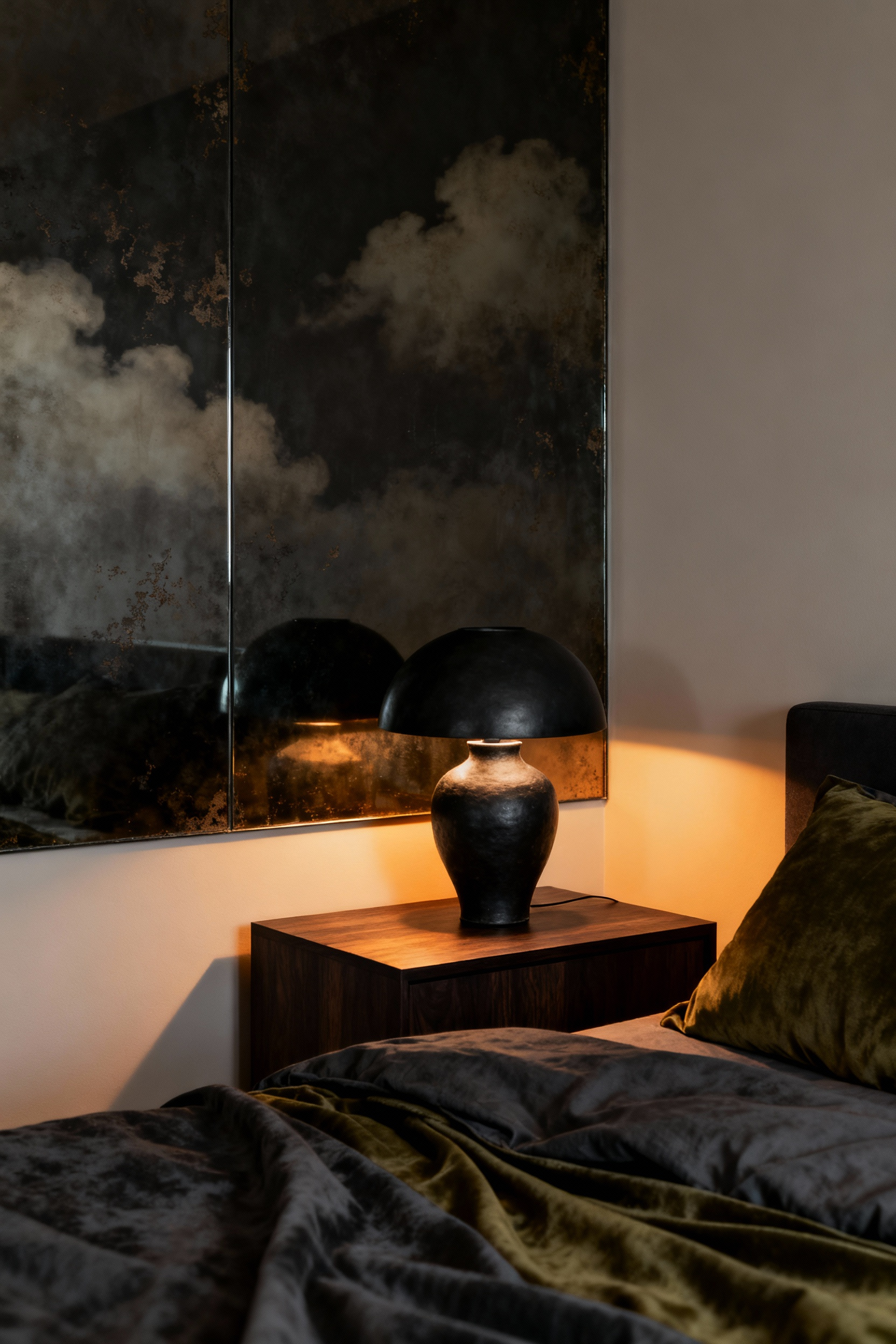
This installation strategy relies heavily on the interaction with light. Position your nightstand lamps directly in front of the glass panels to maximize their atmospheric potential. Because the darker finish absorbs intense brightness, the mirror reflects a contained, ethereal glow rather than a blinding beam. This creates a rich, soothing ambiance essential for a restful sleep environment.
For the most sophisticated result, install identical panels behind both nightstands. This symmetrical arrangement anchors the bed and establishes two elegant focal points. Additionally, the subdued reflectivity offers a practical advantage: it obscures the visibility of daily clutter. You gain the illusion of space without amplifying the reflection of wires, glasses, or books on your bedside table.
Transforming a section of existing cabinetry into a self-contained refreshment niche brings the convenience of a luxury hotel suite directly into your bedroom. The success of this design relies on concealment; the station should vanish when not in use to maintain a restful atmosphere.
Install pocket doors that slide into the cabinet walls or a roll-top appliance garage door to hide the amenities completely. Essential to this “discreet” look is concealed power access. Place recessed electrical outlets or a power strip drawer inside the cabinet back, allowing your coffee maker or kettle to remain plugged in without visible cords trailing across the room.
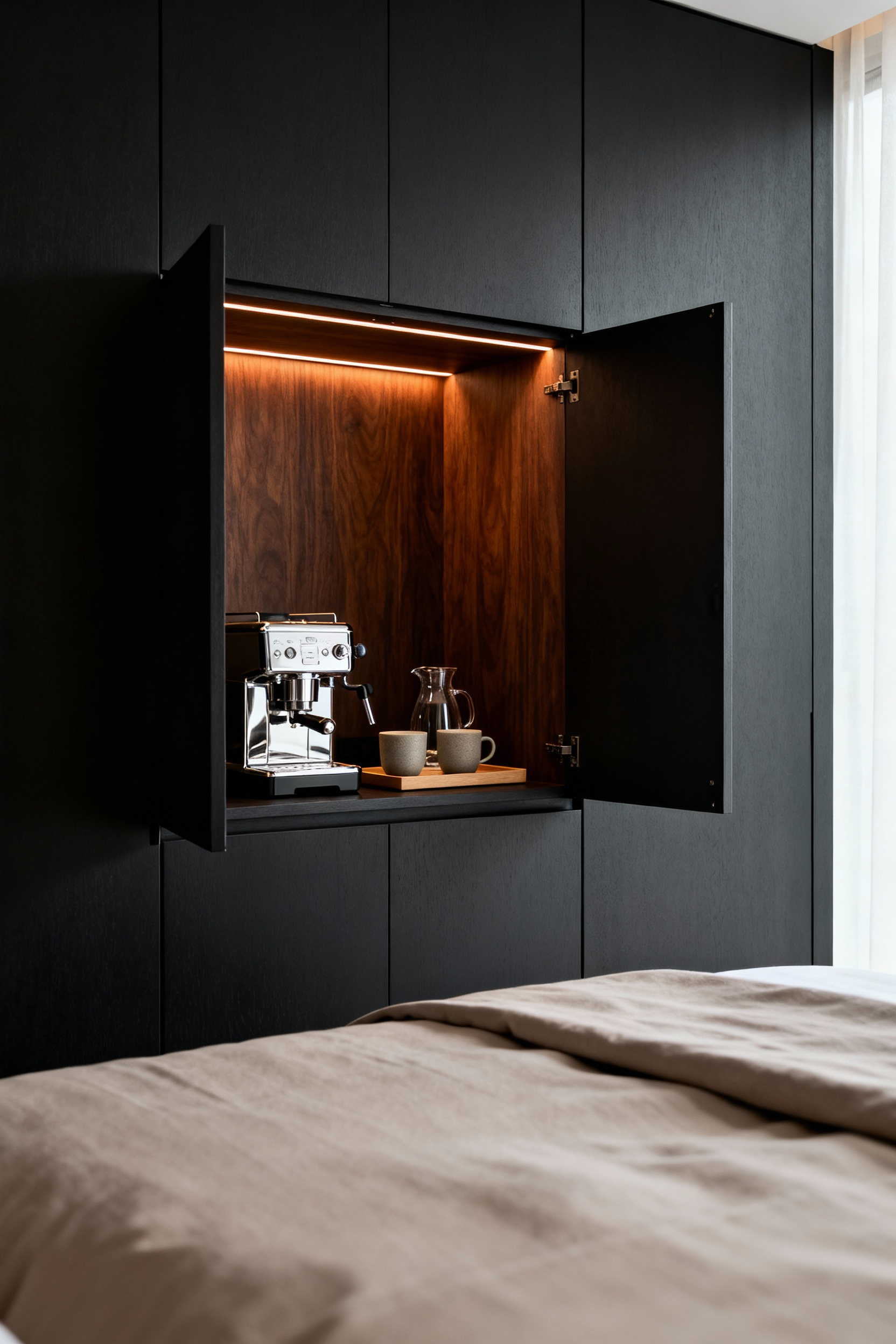
Functionality in these small spaces requires smart surface management. Integrate a full-extension pull-out shelf directly beneath your appliance area to serve as a stable, temporary countertop. This platform creates a designated spot for pouring and stirring, which protects your nightstand from heat damage and keeps spills contained within the niche. If space allows in the lower cabinetry, install a compact, quiet mini-fridge. This elevates the station from a simple coffee nook to a complete hydration center for chilled water, creamers, or evening beverages.
Organization is the final step in achieving a polished, professional finish. Maximize the limited interior volume by using tiered acrylic risers or a lazy Susan to arrange pods, tea bags, and mugs. These vertical storage solutions keep essentials accessible without cluttering the small prep area. By meticulously planning the interior layout, you create a high-impact amenity that delivers premium comfort without sacrificing the clean lines of your bedroom design.
To maintain a truly restorative retreat atmosphere, it is vital to eliminate the visual noise caused by exposed electronics. Start at the bedside, where clutter accumulates most frequently.
Integrate a custom-fit power strip or dedicated outlet unit directly into your nightstand’s top drawer. This keeps your sleeping area clear and promotes better sleep hygiene by physically tucking away distracting screens. For a more structural approach, build a recessed niche into a custom headboard with integrated USB ports, allowing devices to sit flush with the wall rather than cluttering your tabletop.
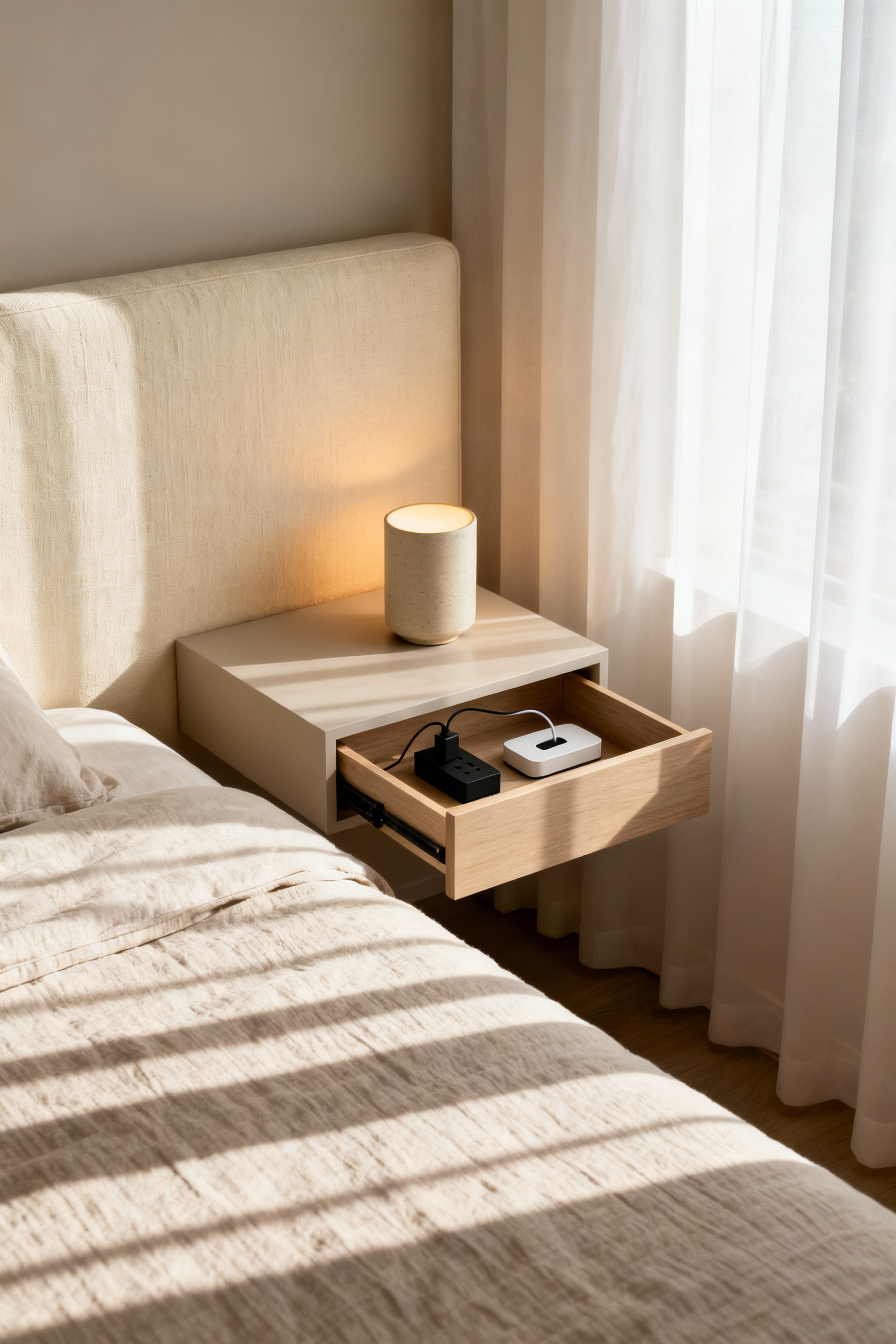
Large television screens often dominate small bedrooms, disrupting the peaceful aesthetic. Make the technology invisible when not in use by installing an electric lift mechanism inside a cabinet at the foot of the bed. With the touch of a remote, the screen rises for viewing and disappears completely for sleep. If you prefer a wall-mounted arrangement, install a sliding or swinging panel system disguised as a mirror or piece of artwork. This offers a budget-friendly alternative to automation while successfully hiding the blank screen behind a decorative element.
Regardless of how you conceal the devices, visible cords will instantly break the illusion of a high-end hotel suite. Implement strict cable management to finalize the look:
In high-end hospitality design, the placement of a rug dictates the room’s flow and visual hierarchy. For residential spaces, prioritize footing over full coverage to maintain open circulation.
Place the rug under the bottom two-thirds of the bed rather than extending it to the wall. This strategy anchors the sleeping area visually while preserving floor space near the headboard. Align the top edge of the rug to stop just before the front legs of your nightstands. Keeping nightstands on the bare floor saves rug surface for high-traffic areas and ensures the furniture remains level.
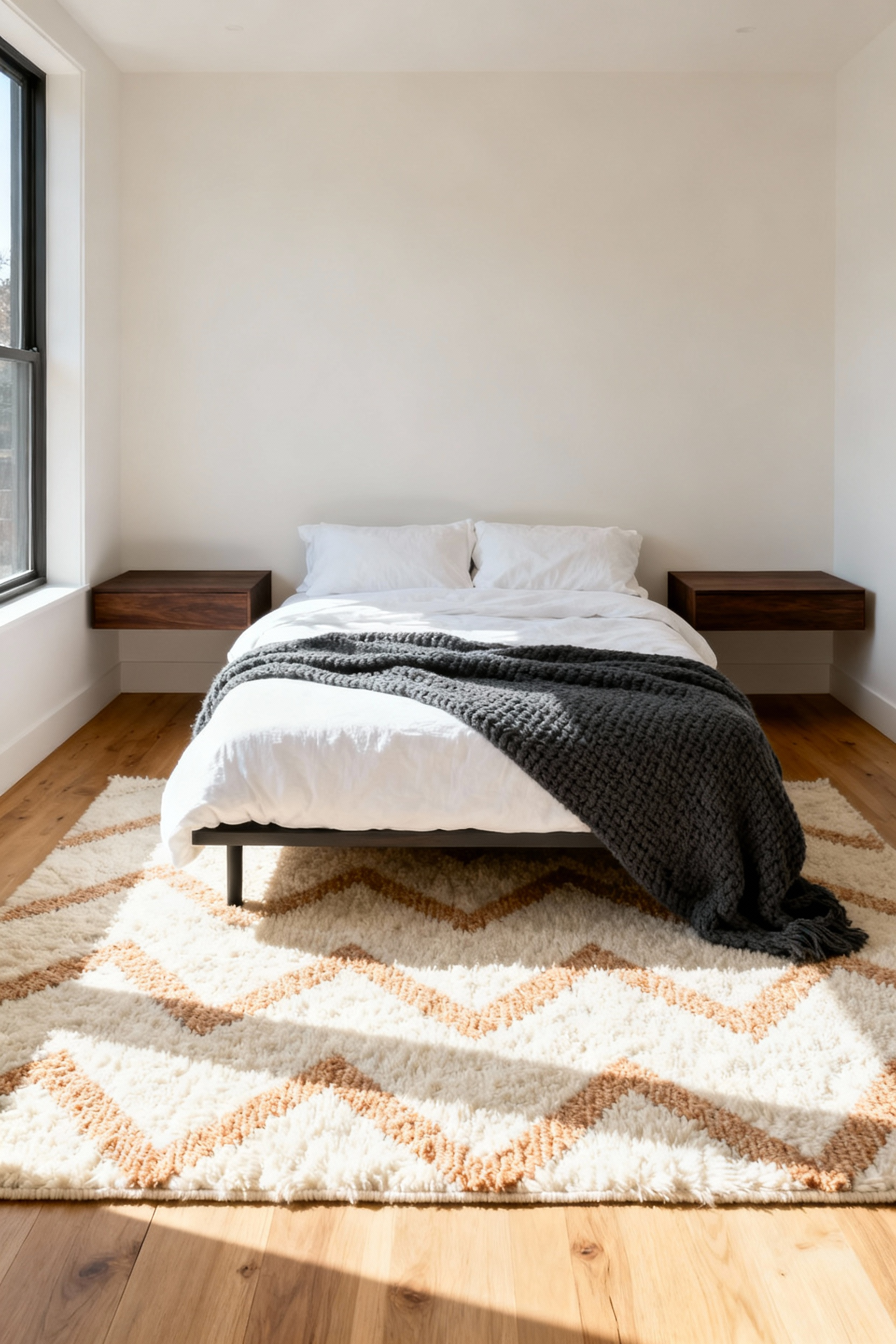
Proper scaling prevents the room from looking disjointed. Regardless of the specific placement, ensure the rug extends a minimum of 12–18 inches past the sides of the bed frame. A rug that barely peeks out creates a “floating” effect that feels temporary and cheap. Conversely, it is important to maintain breathing room around the perimeter. Leave a clear gap of at least two to three inches of visible flooring between the rug’s edge and heavy furniture like dressers. This negative space prevents the room from feeling choked and clearly delineates the circulation path.
For rooms that are too narrow for a standard area rug, utilize runners to achieve a similar effect without compromising traffic flow. Place two long runner rugs parallel to each side of the bed. This provides a soft, luxurious landing spot for your feet immediately upon waking but leaves the central floor space open. This approach effectively defines the sleep zone in tight quarters without forcing a large textile into a space that cannot accommodate its width.
In luxury hotel suites, every square inch serves a purpose. Traditional swing doors work against this philosophy by demanding a sweeping arc of movement. This requirement consumes up to 10 square feet of floor area, creating a “dead zone” where furniture cannot go.
By transitioning to a high-quality sliding door system, you instantly reclaim this footprint. This switch allows for a more open pathway or creates room for essential pieces, like a dresser or desk, that previously would not fit.
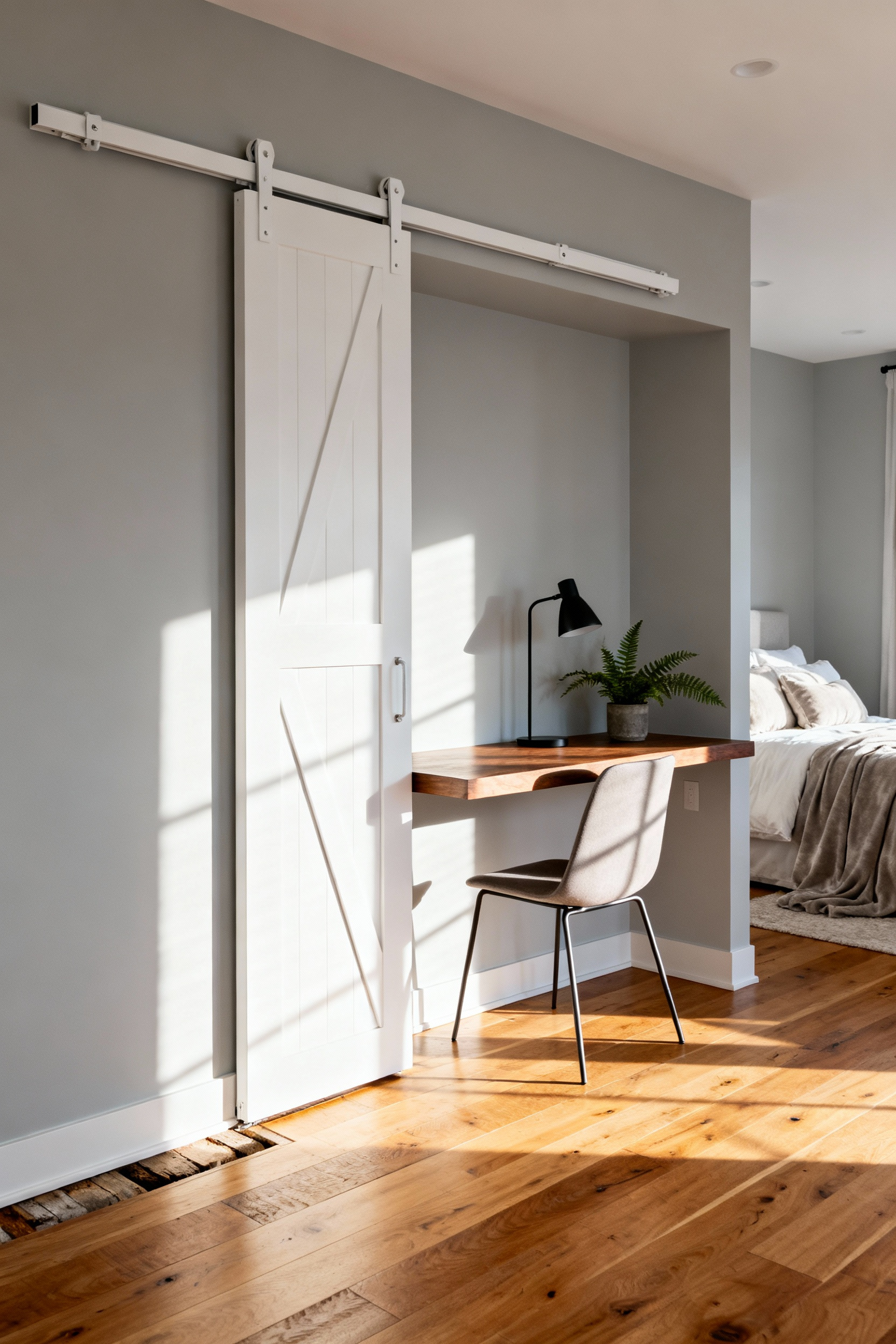
Choose the system that best aligns with your renovation scope. Pocket doors offer the most dramatic gain because they slide entirely into the wall cavity. This frees up both the floor and the surrounding wall space for shelving or artwork. If opening the wall isn’t feasible, barn door systems provide a cost-effective, easier-to-install alternative.
To maintain a sophisticated aesthetic, select sleek, minimalist hardware rather than rustic rails. You can further amplify the room’s dimensions by incorporating a full-length mirror panel to visually double the space, or use frosted glass to allow natural light to filter through without sacrificing privacy.
The difference between a standard installation and a premium experience lies in the hardware mechanics. Insist on a sliding system equipped with soft-close and soft-open technology. These mechanisms prevent the door from slamming or rattling, ensuring the operation remains smooth and silent. In a bedroom environment, this acoustic control is critical for maintaining a serene, peaceful atmosphere.
In luxury hospitality design, we treat the ceiling as the “fifth wall,” a surface that offers a prime opportunity to elevate a small bedroom. However, selecting a chandelier for a compact space requires prioritizing proportion over grandeur.
To find the right fit, use a standard industry calculation: add the room’s length and width in feet, then convert that sum to inches to determine the ideal fixture diameter. For example, a 10-by-12-foot room requires a 22-inch fixture. This ensures the design serves as a focal point without visually overwhelming the space.

Once you determine the scale, address the vertical constraints. For rooms with standard or low ceilings, opt for semi-flush or flush mount chandeliers to maximize headroom while delivering high-end appeal. Material choice also plays a significant role in perceiving space. Select fixtures crafted with glass or crystal elements; these clear materials reflect light to create an illusion of openness. Always pair this central fixture with a dimmer switch. This essential tool allows you to transition from bright, functional light to a soft, restorative glow, mimicking the ambiance of a boutique hotel suite.
Finally, successful lighting design relies on layering. While a statement chandelier provides general ambient light, it should not act as your sole source of illumination. Supplement the overhead fixture with functional lighting, such as wall sconces or bedside pendants. This approach balances the design scheme and frees up valuable nightstand space, ensuring the room feels sophisticated rather than cluttered.
In luxury hospitality design, the transition from arrival to relaxation relies on specific touchpoints. Creating a designated space for daily carry items prevents the visual noise of scattered keys, wallets, and watches.
In a small bedroom, prioritize vertical, multi-functional wall mounts to preserve floor area. Install a narrow floating shelf or entryway organizer that features a small ledge for accessories and integrated hooks for scarves or tomorrow’s clothing. This approach keeps your nightstand surfaces clear and maximizes the sense of space within the room.

For items that must remain on the bedside table, contain them within a dedicated valet tray. Select materials like leather, matte ceramic, or wood to add texture and sophistication. This simple addition defines the clutter, transforming a pile of loose items into a *curated* display. To further refine the aesthetic, integrate a hidden charging hub. Choose a valet component with a discreet drawer or cable pass-throughs to house power strips. This ensures devices charge out of sight, maintaining the serene atmosphere required for rest. If space permits, a slim, freestanding valet stand offers the ultimate hotel-inspired solution, combining a convenience tray for small essentials with a structure to hang a suit or shirt for the next morning.
A boutique hotel room feels expansive not because of its square footage, but because of intentional editing. In a small bedroom, adopt a mindset where every item earns its place through both function and beauty.
Start by anchoring the room with a statement bed. Treat this as your primary art piece by pairing a luxurious mattress with a bold, sculptural, or extra-tall headboard. This draws the eye upward and creates a singular “wow” moment that justifies the floor space it consumes.
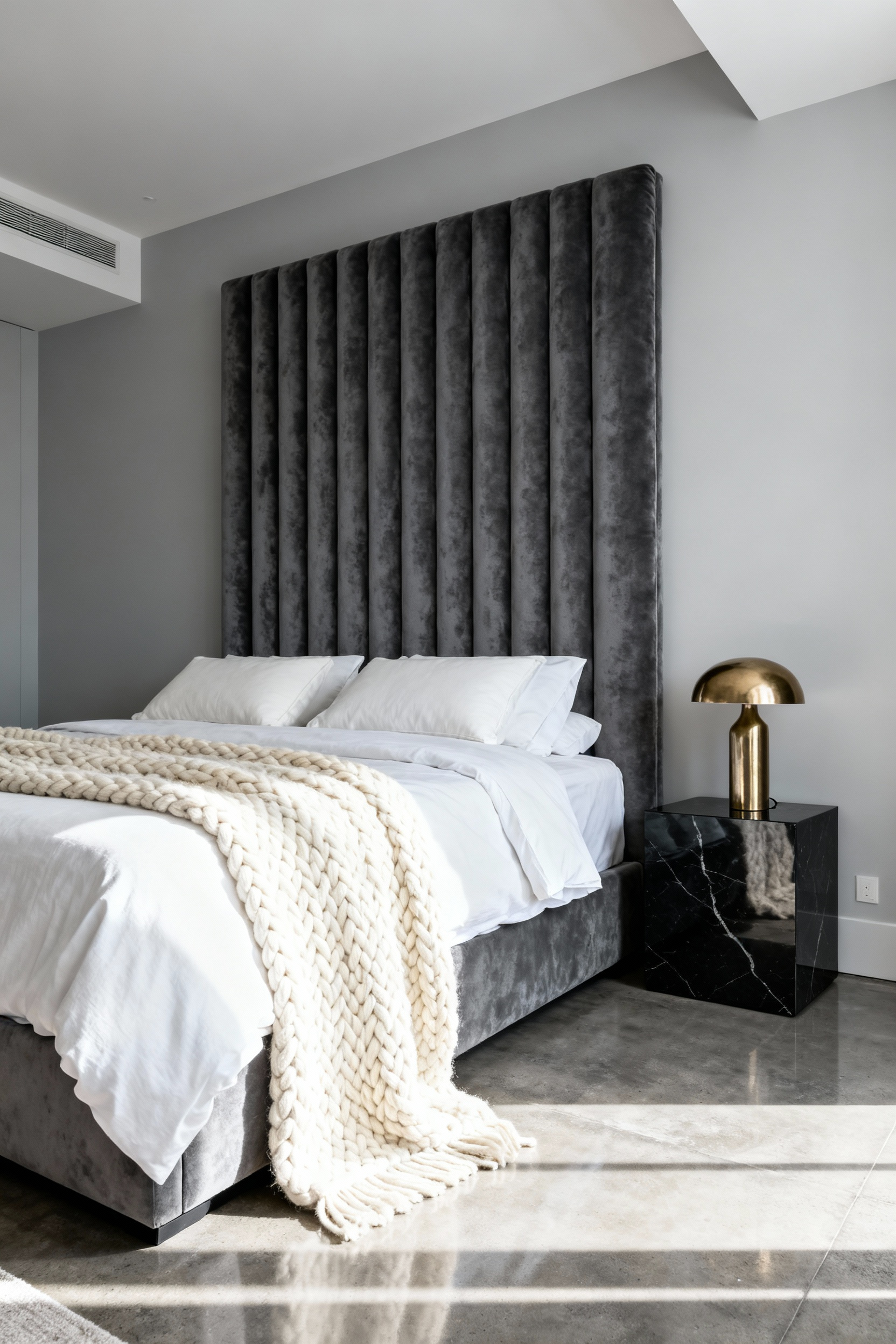
Once the focal point is established, scrutinize the remaining footprint. Eliminate bulky floor lamps or oversized table lamps that clutter valuable surface area. Instead, install wall-mounted sconces or elegant pendants to layer illumination while keeping nightstands clear. Select furniture that offers significant visual weight alongside hidden utility. A storage bench at the foot of the bed or a vintage armoire acting as a closet provides essential storage without sacrificing style. By selecting pieces that serve dual purposes, you maintain the clean, uncrowded aesthetic essential for relaxation. For more tips on crafting a truly serene space, delve into these elegant touches of cozy bedroom inspiration.
Finally, prioritize sensory luxury over the accumulation of decor. Shift your budget away from small trinkets and toward high-quality materials that appeal to the touch. Layer plush, ecological fabrics, high-thread-count sheets, and textured rugs to create warmth and depth. To maintain this serenity, enforce a strict “one-in, one-out” rule for accessories. Restrict decorative items to just one or two curated pieces on surfaces, asking yourself if each new addition genuinely contributes to an atmosphere of peace before bringing it into your sanctuary.
To achieve a luxurious look in a small bedroom, focus on high-quality tactile materials (cashmere, velvet, linen) and architectural elements (built-in joinery, wall-to-wall headboards). By reducing visual clutter and prioritizing proportional, statement pieces over many small items, you shift the perception from size constraint to curated sophistication.
While light colors historically enhance openness, professional interior designers often recommend deep, saturated hues (like navy or forest green) using the ‘Jewel Box’ effect. Dark colors cause the walls to visually recede, blurring the corners and creating an intentional sense of depth and boundless sophistication, making the space feel more dramatic than cramped.
Maximize storage by focusing on verticality and floating architecture. Utilize floor-to-ceiling custom joinery to eliminate dead space near the ceiling, and integrate storage into bespoke elements like the headboard or floating nightstands. This keeps floor space visible, which is the most effective way to make a room feel larger and more open.
In conclusion, transforming a compact space into a five-star retreat requires strategic choices that prioritize quality, proportion, and visual tranquility. By embracing techniques like the Hospitality Tuck, employing seamless joinery, and meticulously selecting your illumination, you can elevate your room far beyond its dimensions. We hope these 17 luxury secrets provide the definitive small bedroom inspiration you need to create a truly bespoke sanctuary in your own home.