Physical Address
304 North Cardinal St.
Dorchester Center, MA 02124
Physical Address
304 North Cardinal St.
Dorchester Center, MA 02124
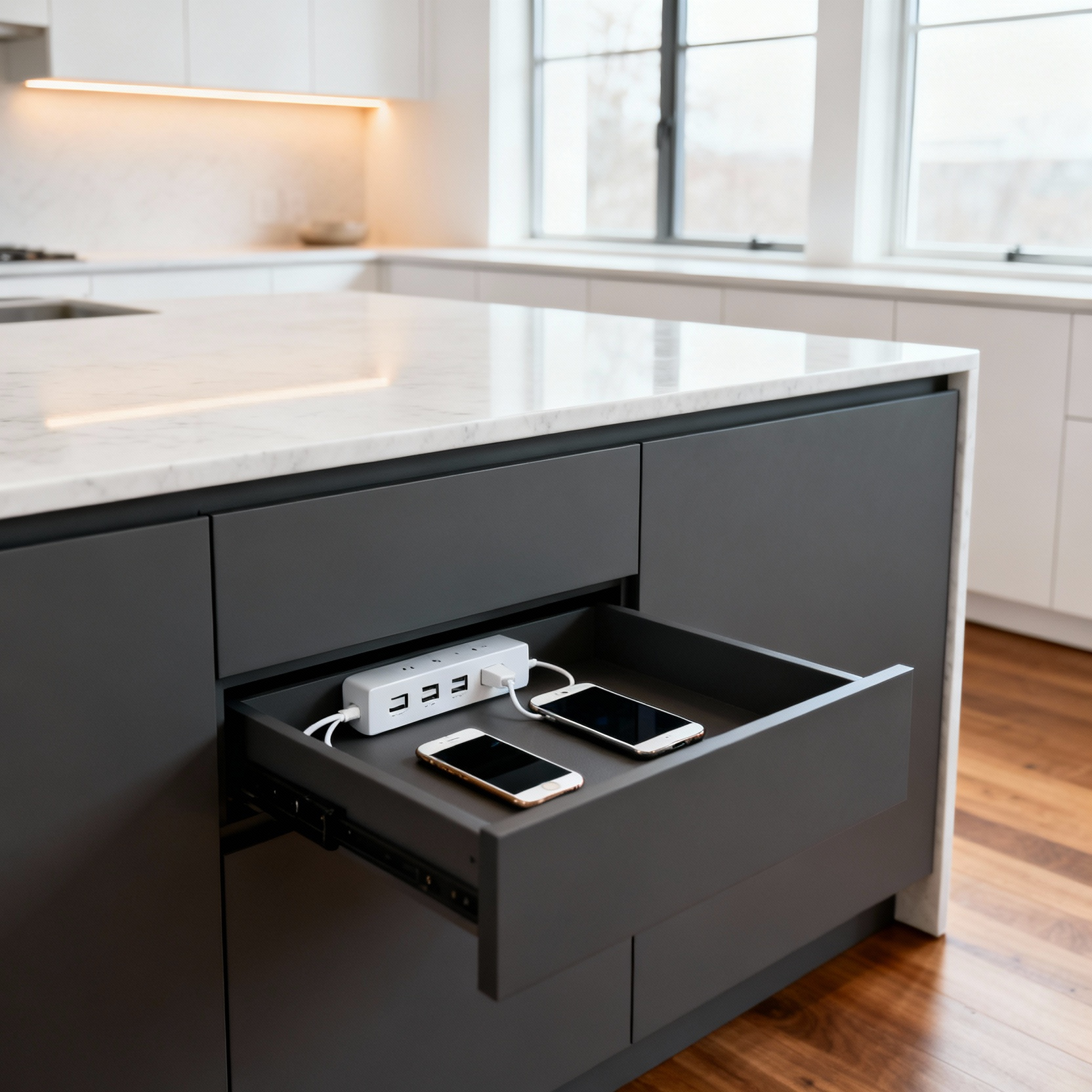
Master the perfect modern kitchen layout. Learn the 16 critical secrets for designing efficient work zones, integrating smart tech, and future-proofing your floor plan for optimal flow.
I recently toured a client’s “dream” kitchen, fully equipped with voice-activated lighting and a refrigerator that could track expiration dates. It was a technological marvel, yet it failed the most basic test: when we opened the smart dishwasher, it slammed directly into the handle of the oven. That expensive collision is the perfect example of ignoring “The 12% Rule.” We often obsess over the finish line—the gadgets, the marble, and the aesthetic—but neglect the critical planning phase that defines a successful modern kitchen layout. If the analog layout fails, no amount of digital automation will save the space.
The 12% Rule suggests that a small fraction of your project timeline—the initial spatial planning—dictates the vast majority of your kitchen’s success. Treating this phase as an afterthought triggers a cascade of errors before construction even begins. We mistakenly prioritize form over function, pinching circulation space below the necessary 42 inches or forcing traffic through active cooking zones. Think of it like coding software; if the underlying architecture is buggy, the sleekest user interface in the world won’t make it functional.
This guide is designed to debug your floor plan. We will move beyond the outdated work triangle to establish modern, obstruction-free work zones that handle real-world traffic. By designing from the inside out, we ensure your appliances and automation enhance your life rather than complicate it. Let’s focus on the structural logic now so you don’t pay for it later.
Treat your floor plan like the hardware of a high-performance computer. If the foundational logic—the operating system—is buggy, even the most expensive smart oven becomes useless bloatware. In my design projects, I prioritize flow over tradition. You must upgrade the obsolete “work triangle” into distinct functional zones. Position your Prep Zone strictly between the refrigerator and cooktop to minimize latency during meal prep. Ensure you allocate 36 to 48 inches of “bandwidth” between counters; this prevents traffic jams when multiple users are online in the kitchen.
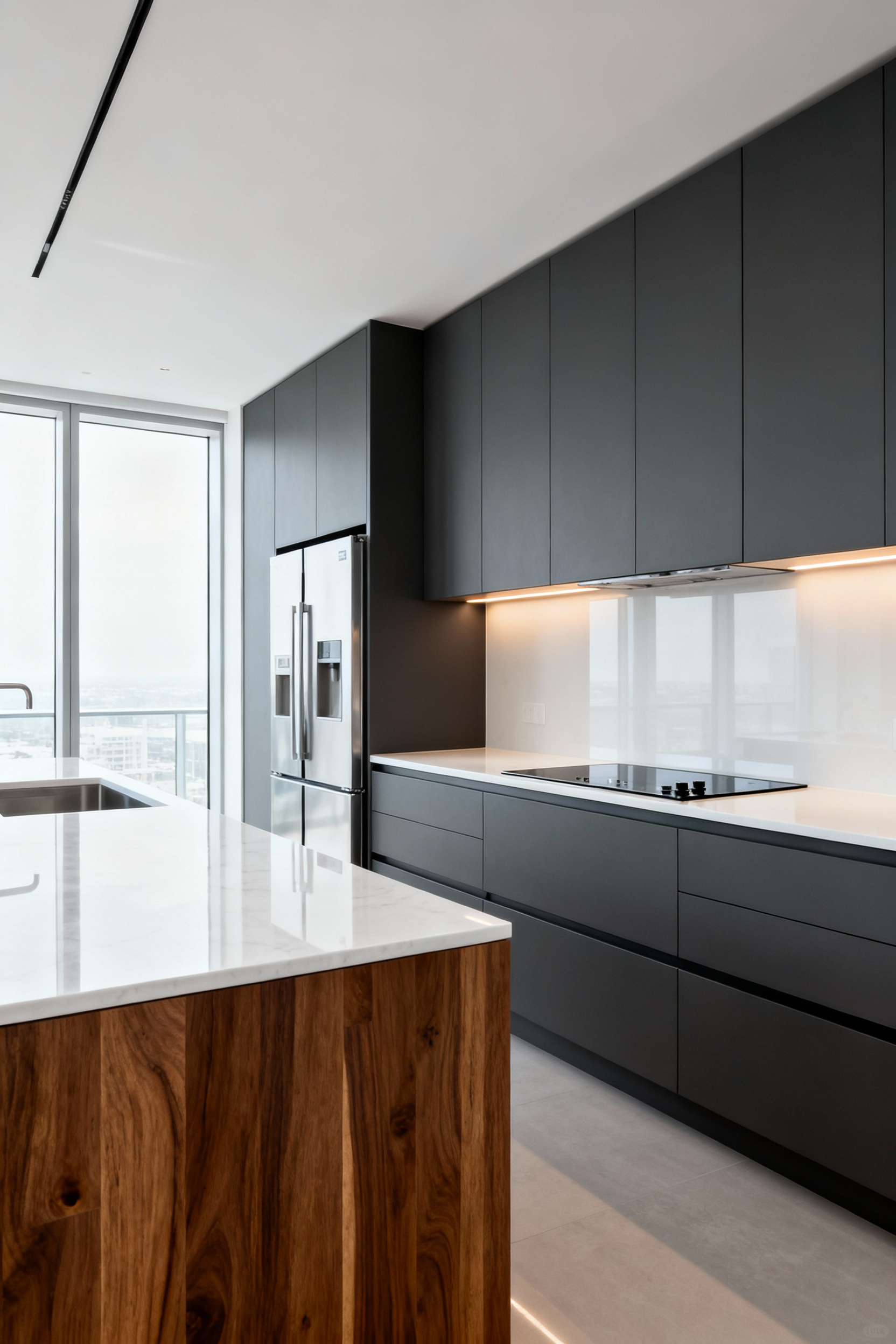
Once your workflow is optimized, focus on the user interface. A truly smart kitchen hides its complexity. Conceal appliances behind matching cabinet panels and utilize vertical storage to clear the cache of countertop clutter. Select a form factor that suits your specific programming rather than following a generic trend:
By aligning the physical space with your lifestyle habits, you create a kitchen that functions as intuitively as your favorite app.
Treat the traditional “work triangle” like legacy software—it served its purpose, but modern lifestyles demand an upgrade. I approach kitchen layout like a circuit board, organizing five core zones into a sequential command flow: Storage $\to$ Prep $\to$ Cook $\to$ Serve $\to$ Clean. This linear progression eliminates bottlenecking and optimizes human movement, ensuring you never backtrack unnecessarily. Just as a smart home is wired for signal efficiency, you must arrange your space to reduce friction. The Prep Zone becomes your central hub; allocate the most counter space here, as it handles 80% of the workload and links your ingredients to the stove.
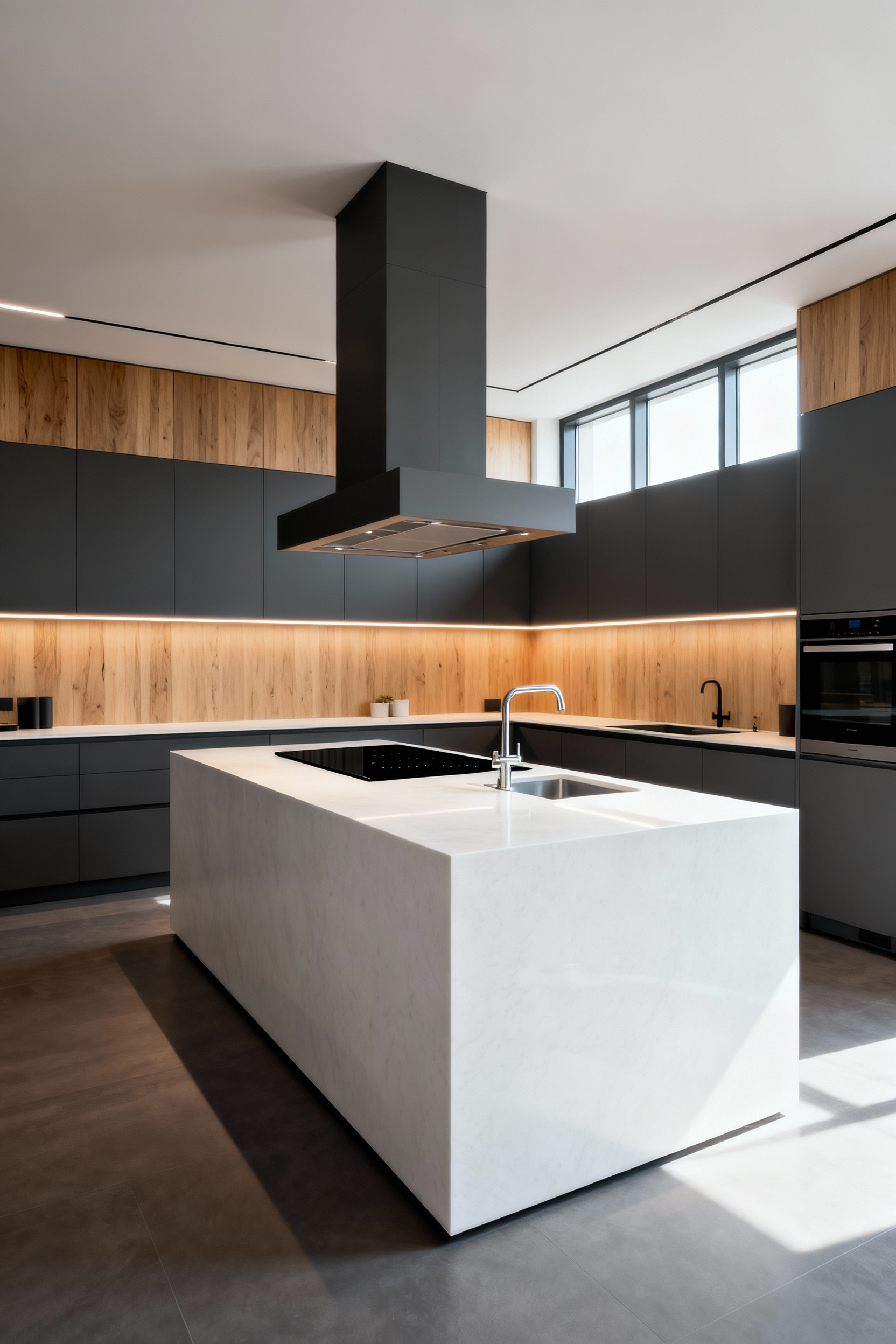
To fully execute this operating system, prioritize ergonomics and specialized “nodes” based on real-world data. Smart design means hardware works for you, not against you.
By programming your physical space with this level of intentionality, you transform the kitchen from a chaotic room into a high-performance machine.
Think of your kitchen floor plan like a high-speed network; if the bandwidth is too narrow, you experience latency. In a “Two-Cook” scenario, physical bottlenecks kill efficiency faster than a slow Wi-Fi connection. Traffic engineering becomes your most critical design tool. The industry standard demands a minimum work aisle of 48 inches (122 cm). This specific width creates the necessary clearance for one person to chop vegetables while another navigates behind them without collision. While voice-activated faucets are impressive, they cannot compensate for a layout that forces you to squeeze past a hot oven.
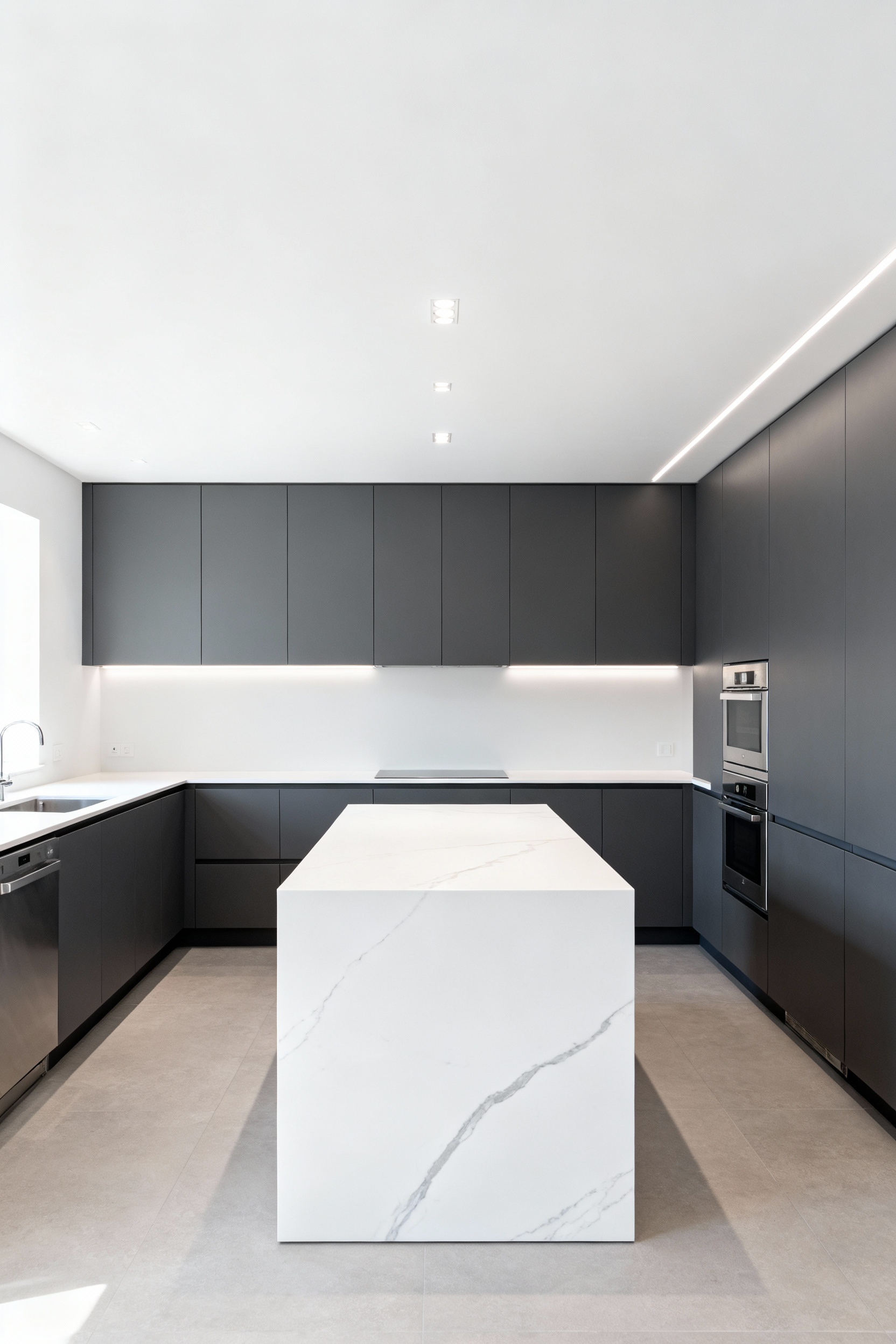
You must also account for the “swing zone” of your smart appliances. An open dishwasher door instantly consumes nearly half of a standard aisle, effectively shutting down traffic flow. Prioritize aisle width over deeper counters. To maximize utility without wasting space, differentiate your zones:
By calculating these widths precisely, you ensure your physical space operates as intelligently as the technology installed within it.
Standard 36-inch countertops are outdated legacy software; they function, but they rarely optimize performance. To upgrade your workflow, apply the “Elbow Rule” as your personal ergonomic algorithm. Measure from the floor to your bent elbow and subtract four inches to find your ideal prep height. This calculation minimizes back strain and enhances precision. For maximum efficiency, hardcode distinct zones into your layout:
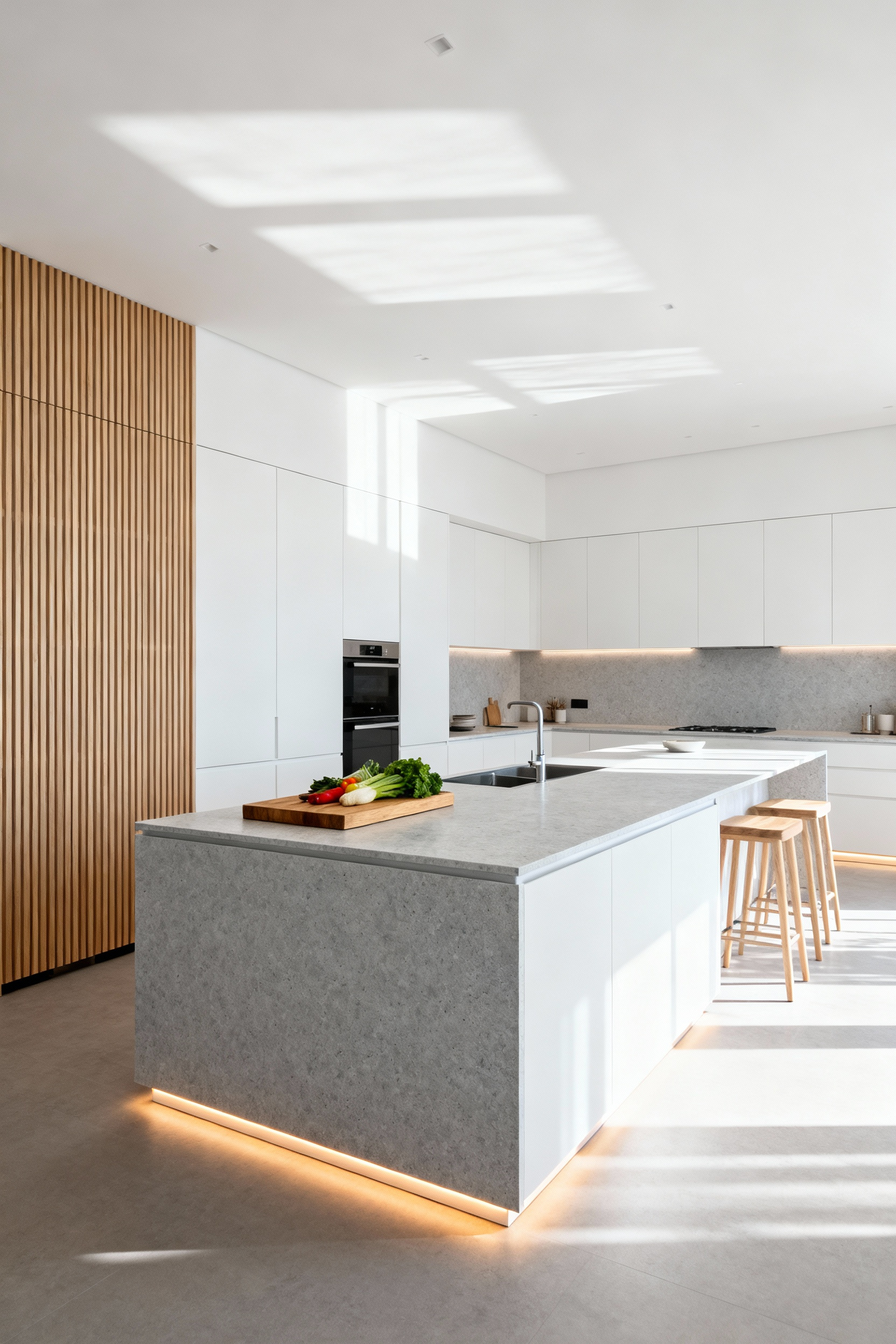
For the ultimate customization, install motorized, adjustable-height surfaces. I recently designed a kitchen featuring a smart island lift system for a multi-user household; with a single tap on a touchscreen, the stone surface instantly adapts to a six-foot-five chef or a seated guest. This technology transforms a static slab into a dynamic tool, ensuring universal comfort for every stature. By integrating tiered designs or smart lifts, you future-proof your home and elevate daily living through intelligent engineering.
Your kitchen island acts as the ultimate hardware firewall for your open floor plan. It manages the flow between the high-processing “work” zone and the relaxation sector. Treat the island as a central server rack; it needs to be robust and organized. Implement a two-tiered design to maximize this effect. The lower counter handles the messy backend—chopping, blending, and smart appliances—while a raised bar acts as a visual shield, effectively concealing dirty dishes from the living area. This setup creates distinct zones without blocking the signal, keeping the room open yet organized.

To fully optimize this hub, you must establish clear boundaries through material contrast and geometry. Use a distinct color or texture for the island cabinetry to anchor it as a standalone feature, separating it from the perimeter wall. Strategic layout choices dictate user behavior:
This approach keeps social bandwidth high while firmly securing your cooking perimeter.
Stop viewing your kitchen in just two dimensions. True spatial efficiency demands vertical logic. Install floor-to-ceiling cabinetry to maximize your storage envelope without expanding the room’s actual footprint. This approach secures a sleek, monolithic aesthetic while seamlessly housing integrated appliances and bulk pantry items. However, maximizing height often creates accessibility issues, which is where smart hardware becomes essential.

Solve accessibility challenges by upgrading standard hardware to hydraulic and gas-lift systems. I recently retrofitted a client’s high-ceilinged kitchen with lift-up mechanisms, allowing them to access top-tier storage effortlessly without dodging swinging doors. Install full-extension hydraulic runners in your tall pantry units. These smart systems bring the back of the cabinet forward, ensuring you:
Modern hardware must serve a distinct purpose beyond simple aesthetics. Start by installing touch-to-open mechanisms on drawers and motorized lifters in deep pantries. This creates a seamless, handle-less look while eliminating the need to touch surfaces with messy hands. Banish cable clutter immediately. Embed wireless charging stations directly into your stone countertops or utilize pop-up sockets that retract flush with the island. In my design projects, I treat power access as invisible infrastructure; it should appear instantly when you need it and vanish completely when you don’t.
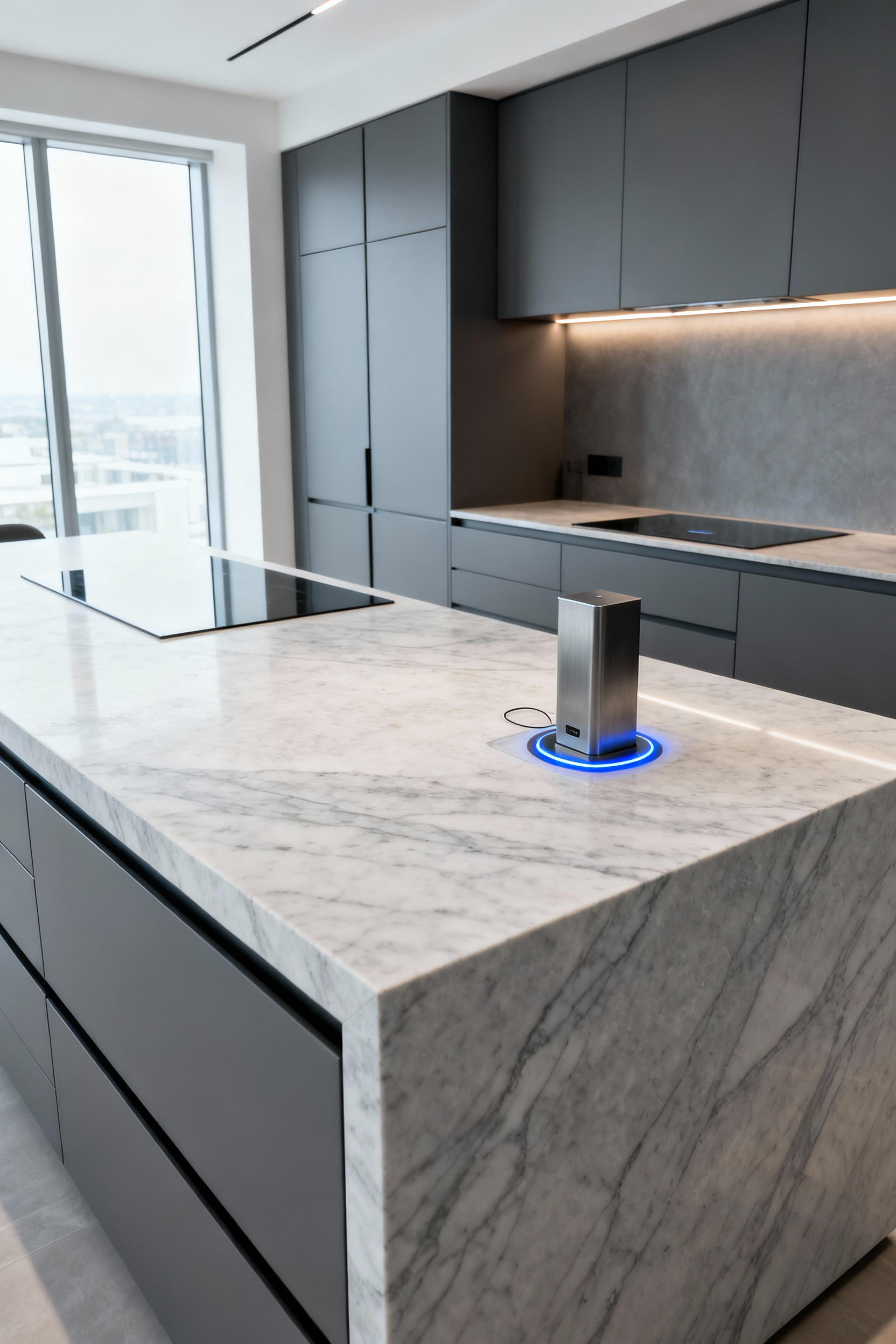
Next, synchronize your fixtures for true efficiency. Replace standard plumbing with voice-activated smart faucets to precisely measure water and boost hygiene. Additionally, illuminate dark corners with motion-sensor LED strips installed inside cabinets. To truly future-proof the space, ensure your tech communicates effectively:
Technology works best when it simplifies your routine, allowing you to focus on the joy of cooking rather than the mechanics of the room.
Transform your kitchen island into a true command center without ruining its sleek lines. The best technology feels like magic, appearing only when you need it. Pop-up power ports offer this exact experience. Choose units that retract flush with the surface or, better yet, select models that accept a custom cut of your countertop material on the cap. This renders the port nearly invisible when closed, maintaining a minimalist aesthetic while gaining a powerhouse workstation ready for any task.
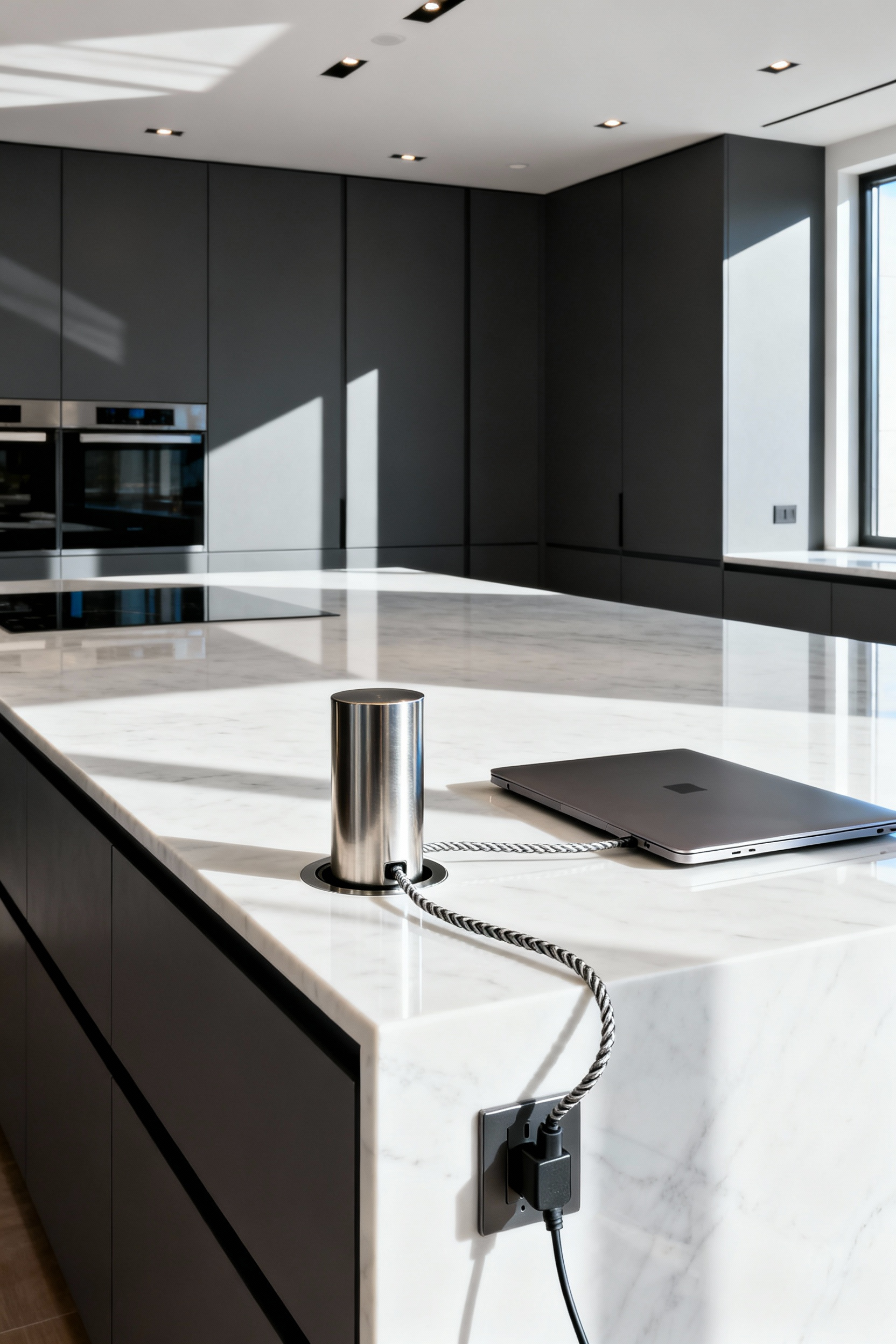
Functionality must match this form. Prioritize combination ports featuring standard AC outlets for appliances alongside high-speed USB-C for modern laptops and tablets. This setup supports the island’s dual role as a cooking prep zone and a digital workspace. To ensure safety and future-proof your design, follow these essential guidelines:
The traditional appliance garage has evolved. It no longer just hides your toaster; it now conquers digital clutter. I recently helped a client banish a tangle of family cables by installing a dedicated charging drawer in their island, instantly restoring their minimalist aesthetic. To replicate this, prioritize concealed power hubs. Install in-drawer outlets featuring integrated USB-A and USB-C ports to keep phones and tablets charged yet completely invisible. This ensures your kitchen remains a culinary space rather than a chaotic charging station.
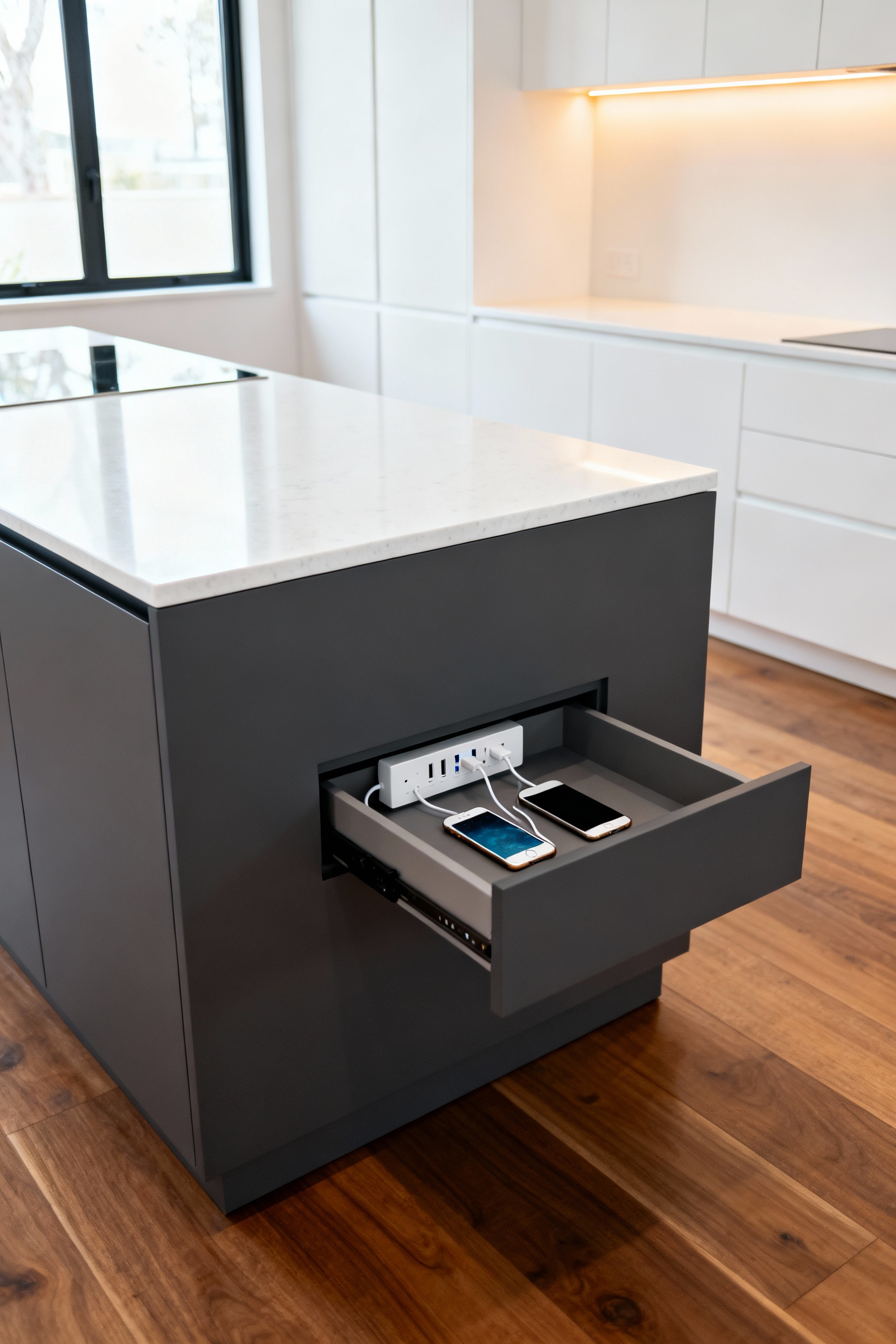
Beyond simple storage, design this area as an active smart home hub. Mount a tablet at eye level to control connected appliances or view recipes safely away from spills. However, combining heat-generating electronics with enclosed spaces requires careful planning. Ensure your setup includes:
Technology works best when it blends into the background. By hiding the “brains” of your smart home, you maintain a beautiful design without sacrificing connectivity.
Upgrade your prep zone with a dual-sensor faucet to eliminate cross-contamination completely. A wave sensor on the spout manages messy hands, while a ready sensor near the base fills pots effortlessly. However, installation requires precision. Keep soap dispensers and sponges outside the detection zone to prevent accidental activation and water waste. I learned this the hard way after a high-backed sink guard turned my own kitchen into an accidental water park. Correct placement ensures the technology serves your workflow, not the other way around.
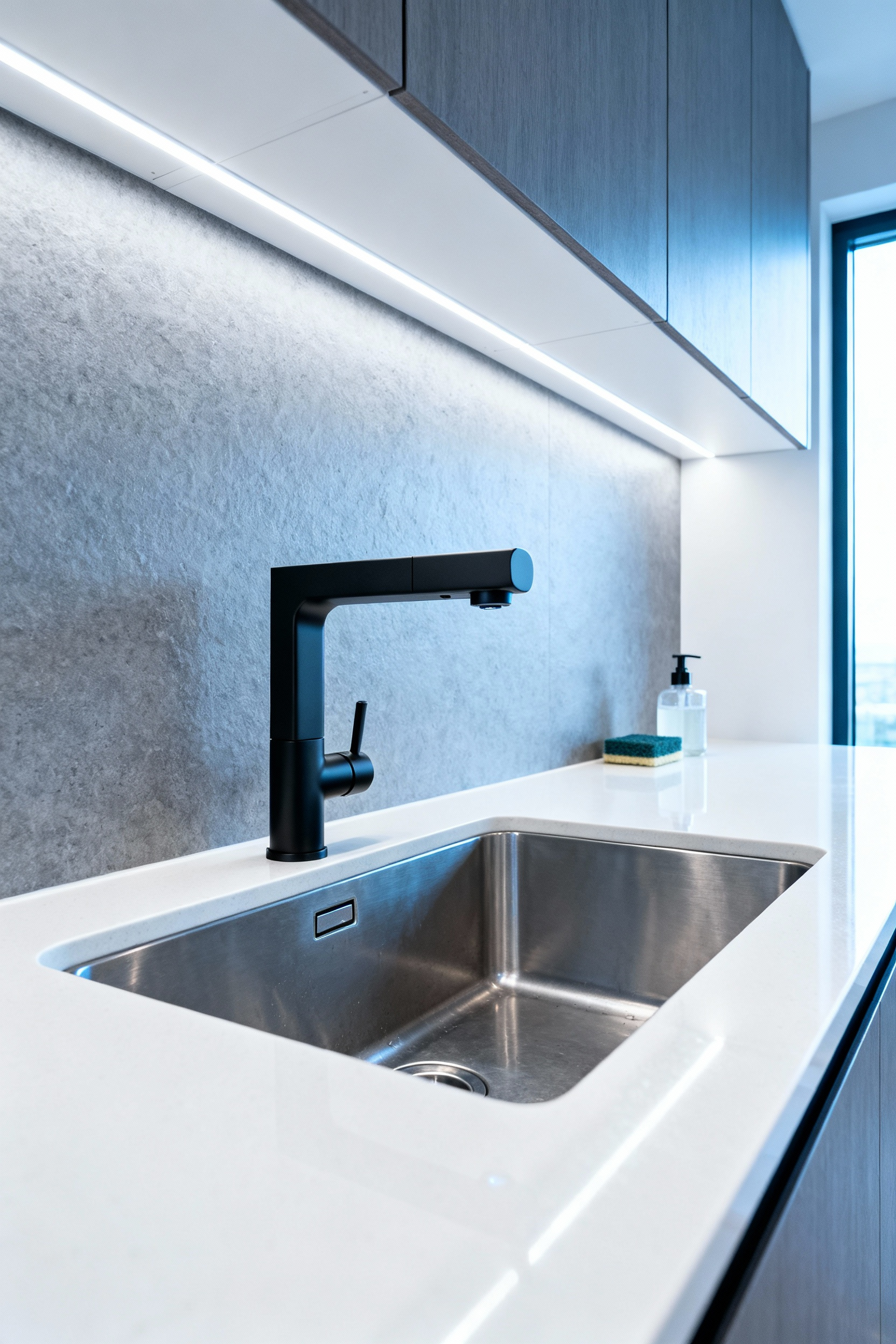
Modern tech must blend seamlessly into your design. Select sleek, minimalist finishes like matte black or brushed gold to hide the high-tech core. Don’t stop at simple motion detection; the best models now integrate fully with your smart home ecosystem. Look for these game-changing features to maximize efficiency:
A truly smart pantry merges streamlined design with intelligent automation to eliminate food waste. Start by decanting dry goods into clear, standardized containers. This creates a clean visual baseline for both you and your technology. I once helped a client reclaim three entire shelves simply by swapping bulky cardboard boxes for uniform glass jars. Next, ensure accessibility with full-extension pull-out drawers. You must eliminate hidden corners to prevent ingredients from expiring unseen in the back.
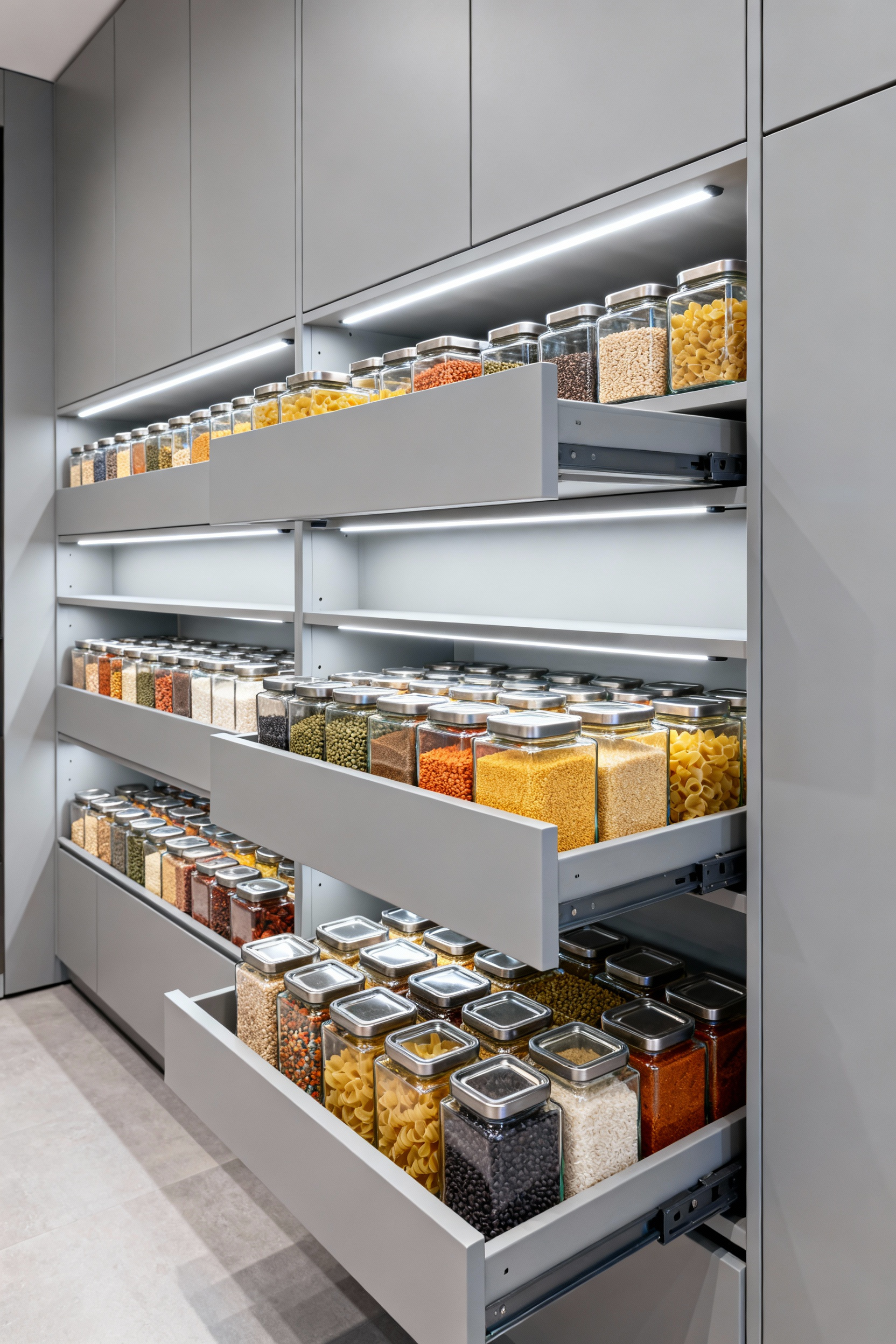
Once the physical layout works, integrate the technology. Deploy smart containers equipped with weight sensors or RFID tags to monitor stock levels in real-time. These tools track consumption and automatically update your digital shopping list before you run out. Treat your pantry like a preservation vault by implementing specific climate zones:
By controlling the environment and automating the restock process, you save money and ensure your ingredients remain perfectly fresh.
Forget unsightly plastic bins cluttering your floor. Smart design conceals waste completely while enhancing hygiene. Opt for a pull-out cabinet system that attaches directly to the door front, but upgrade it with motion-sensor technology. I recently installed a toe-kick sensor for a client, and they love simply tapping the cabinet with their foot to reveal the bins instantly. This hands-free approach keeps messy cooking hands off your pristine finishes and drastically streamlines your workflow.
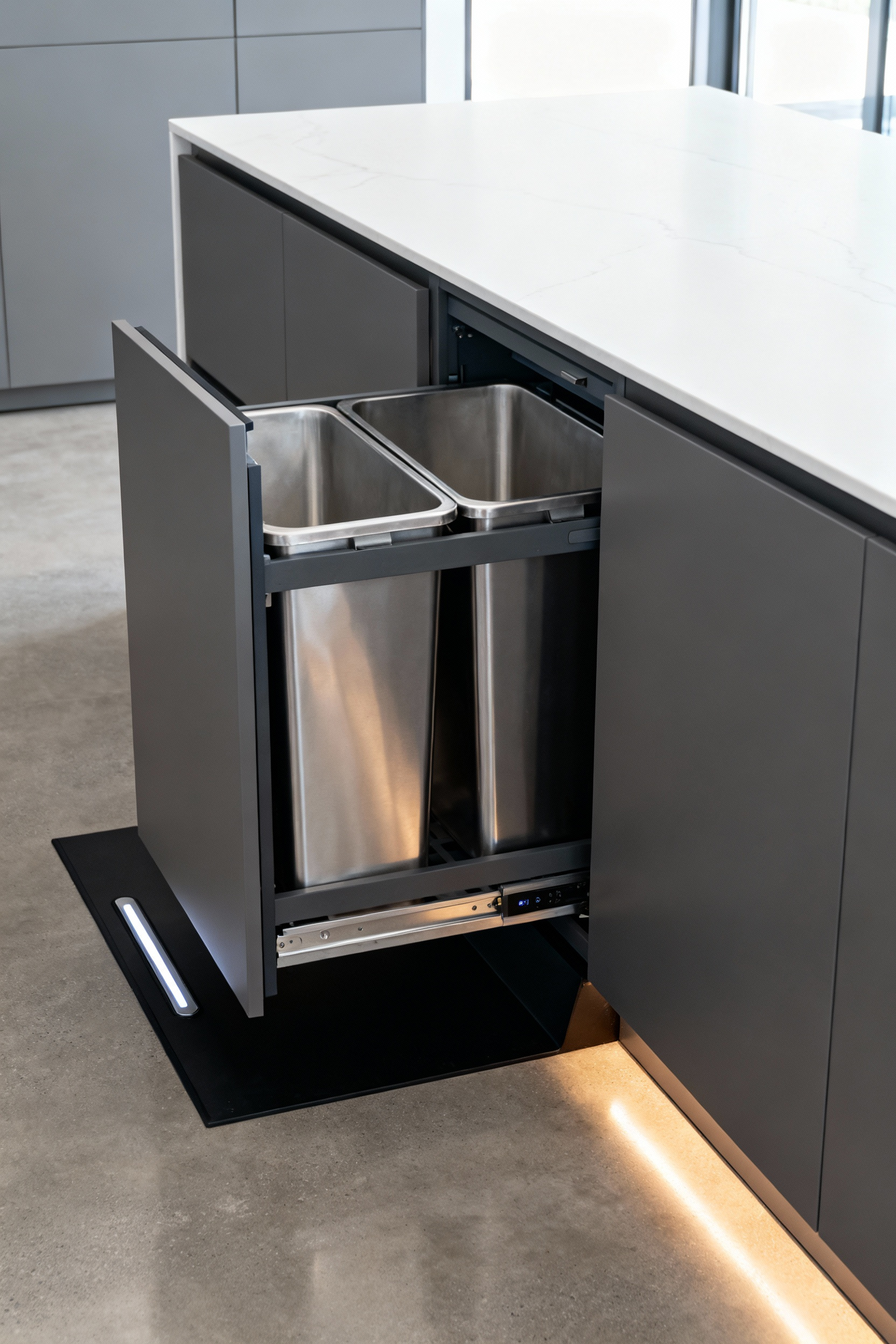
Inside the cabinet, maximize efficiency with a multi-stream sorting station. Turn this space into a dedicated high-tech recycling hub by specifying three non-negotiable features:
By integrating these elements, you maintain clean air and a minimalist aesthetic without sacrificing convenience.
Smart living means your home proactively protects your health. Start by selecting a ventilation system with Demand-Controlled Ventilation (DCV). These intelligent units detect spikes in heat, steam, or VOCs and automatically adjust fan speeds, capturing invisible pollutants like PM2.5 without you ever touching a button. I frequently specify concealed downdraft systems for clients who want this powerful, HEPA-grade filtration without disrupting their kitchen’s minimalist aesthetic.

If you rely on a separate ambient air monitor, specific placement determines accuracy. Avoid placing sensors directly next to the stove where concentrated steam causes false alarms. Instead, follow these positioning rules for the best data:
This setup guarantees you measure the actual air quality of your living space, ensuring your technology serves your wellness goals effectively.
True luxury lies in friction-free interaction, not a wall of confusing touchscreens. Stop juggling five different apps just to check the oven or dim the lights. Instead, centralize your devices onto a single platform or voice assistant for a unified ecosystem. I urge my design clients to embrace “stealth UI” to preserve the kitchen’s aesthetic. Embed wireless charging pads directly into quartz countertops and hide power points inside drawers to eliminate cord clutter. This approach keeps your surfaces pristine and ensures technology remains invisible until you need it.
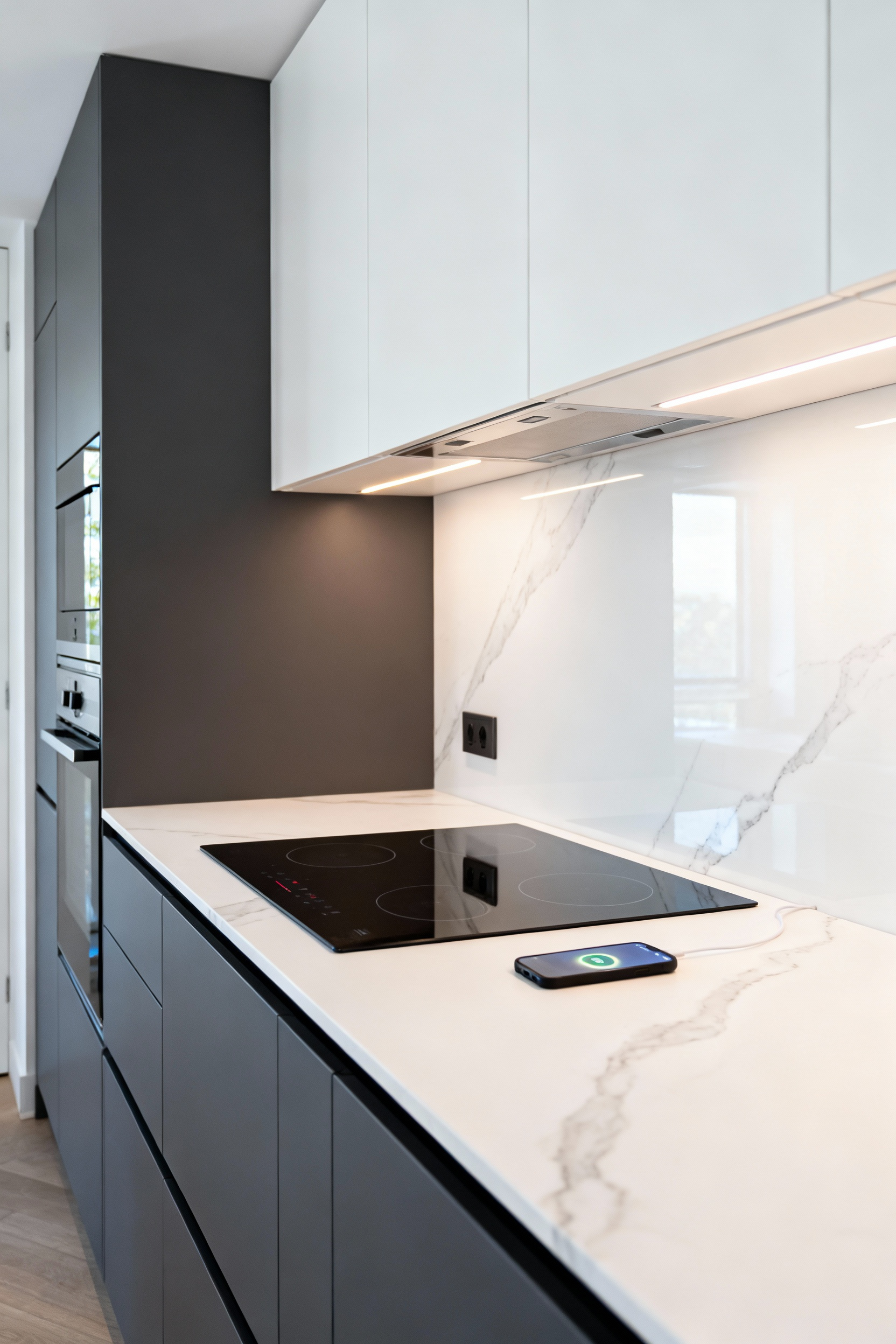
You must also prepare your home’s nervous system for the next decade of innovation. The most critical future-proofing happens behind the drywall, so install empty conduits and extra electrical circuits now to allow for painless upgrades later. This flexible infrastructure supports emerging trends without requiring renovation:
By building an adaptable backbone, your kitchen remains cutting-edge long after the paint dries.
Treat lighting as intelligent infrastructure rather than static fixtures. In my design projects, I prioritize tunable white LEDs that automatically adjust color temperature to match your body’s natural rhythm. Consequently, your kitchen transitions from a crisp, energizing 4000K for morning prep to a warm, golden 2700K for evening relaxation. This invisible automation supports your well-being without requiring a single command.
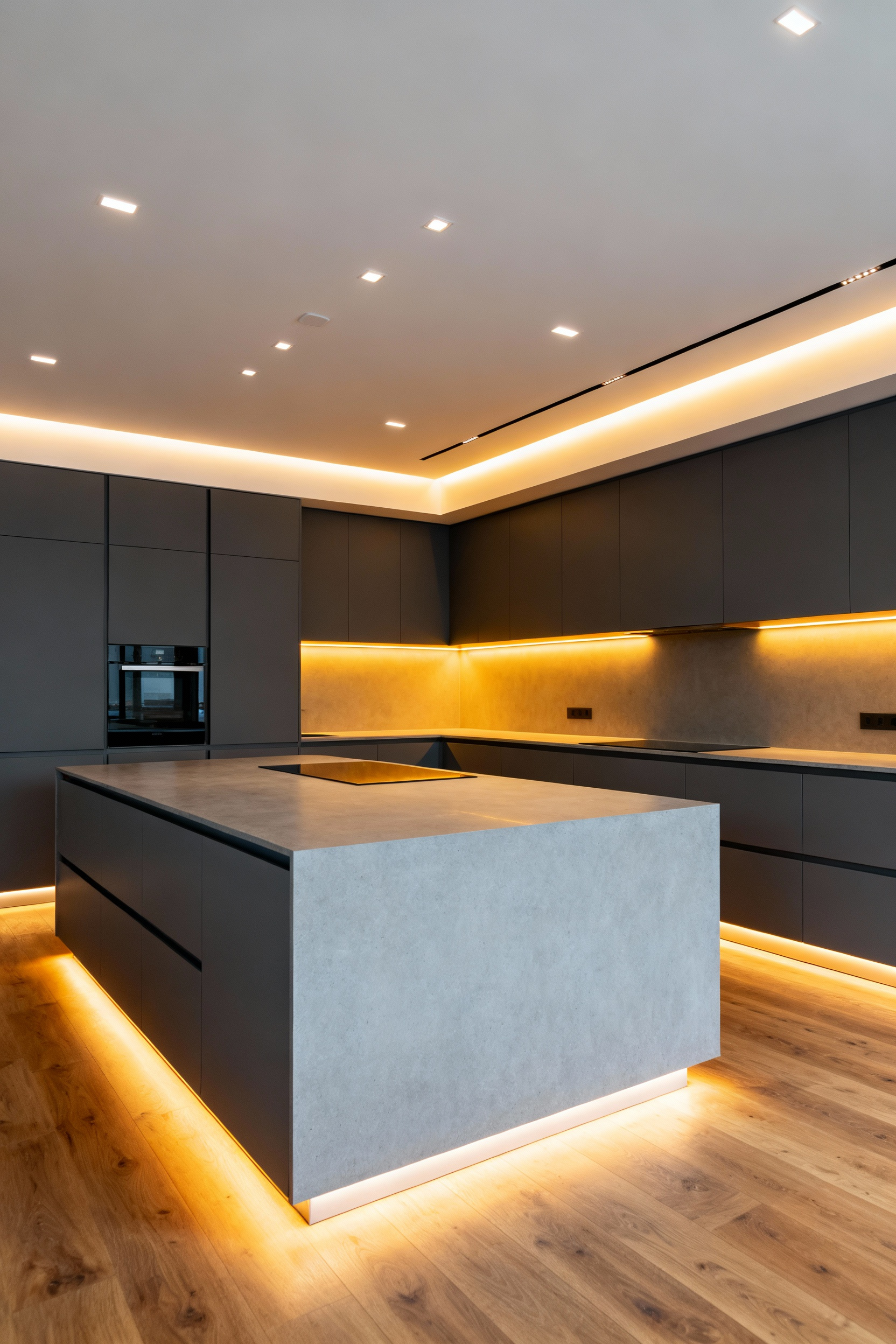
Unlock the full potential of your layout by programming activity-specific scenes. Instead of fumbling with multiple dimmer switches, configure your system to control distinct layers independently. Smart under-cabinet strips serve as the backbone here, shifting effortlessly from high-utility task lighting to subtle mood lighting based on the moment:
Open-concept living creates a beautiful social flow, but the visual noise of dirty dishes kills the vibe. The “back-end scullery” solves this by acting as a high-tech engine room behind the scenes. Treat this space as a utilitarian command center rather than just a pantry. I advise clients to duplicate core cleanup zones here, installing a deep sink and a secondary dishwasher to isolate the mess immediately. This room should house your bulky, non-aesthetic technology to keep your main counters clear.
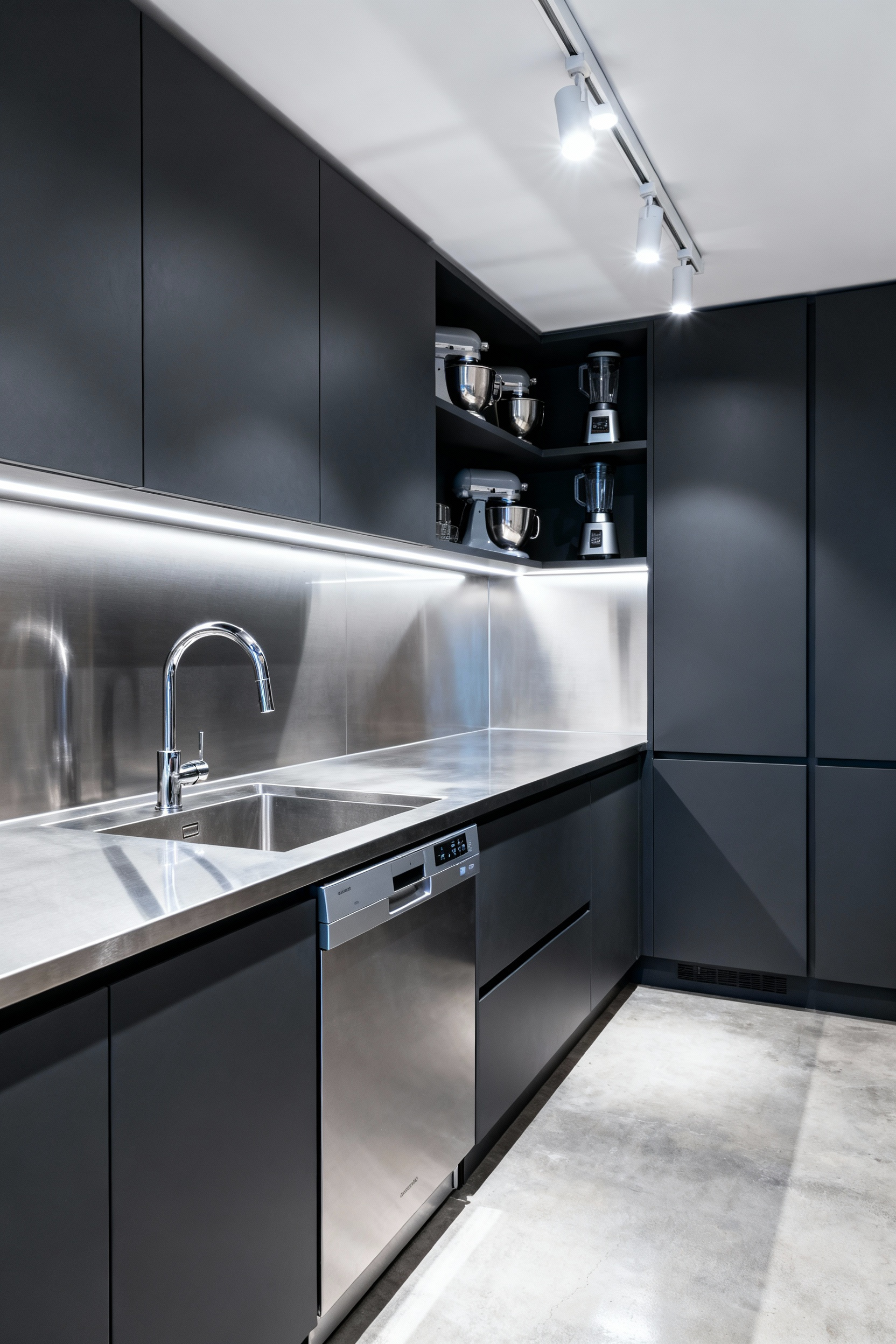
To maximize efficiency, integrate specific smart features:
Prioritize durability over delicate finishes. Since this space is hidden, you can embrace industrial-grade materials like stainless steel or bold, darker stone that withstands heavy use. This strategy ensures your primary kitchen remains a pristine canvas for entertaining, while the scullery handles the heavy lifting.
Nothing breaks the flow of cooking like shouting at a smart assistant that struggles to hear you over a roaring range hood. To prevent this digital frustration, design a dedicated “Command Shelf.” Position your voice hub centrally and at eye level, ensuring it stays clear of noisy appliances and splashing sinks. This placement maximizes microphone range while protecting the delicate electronics from heat and moisture.
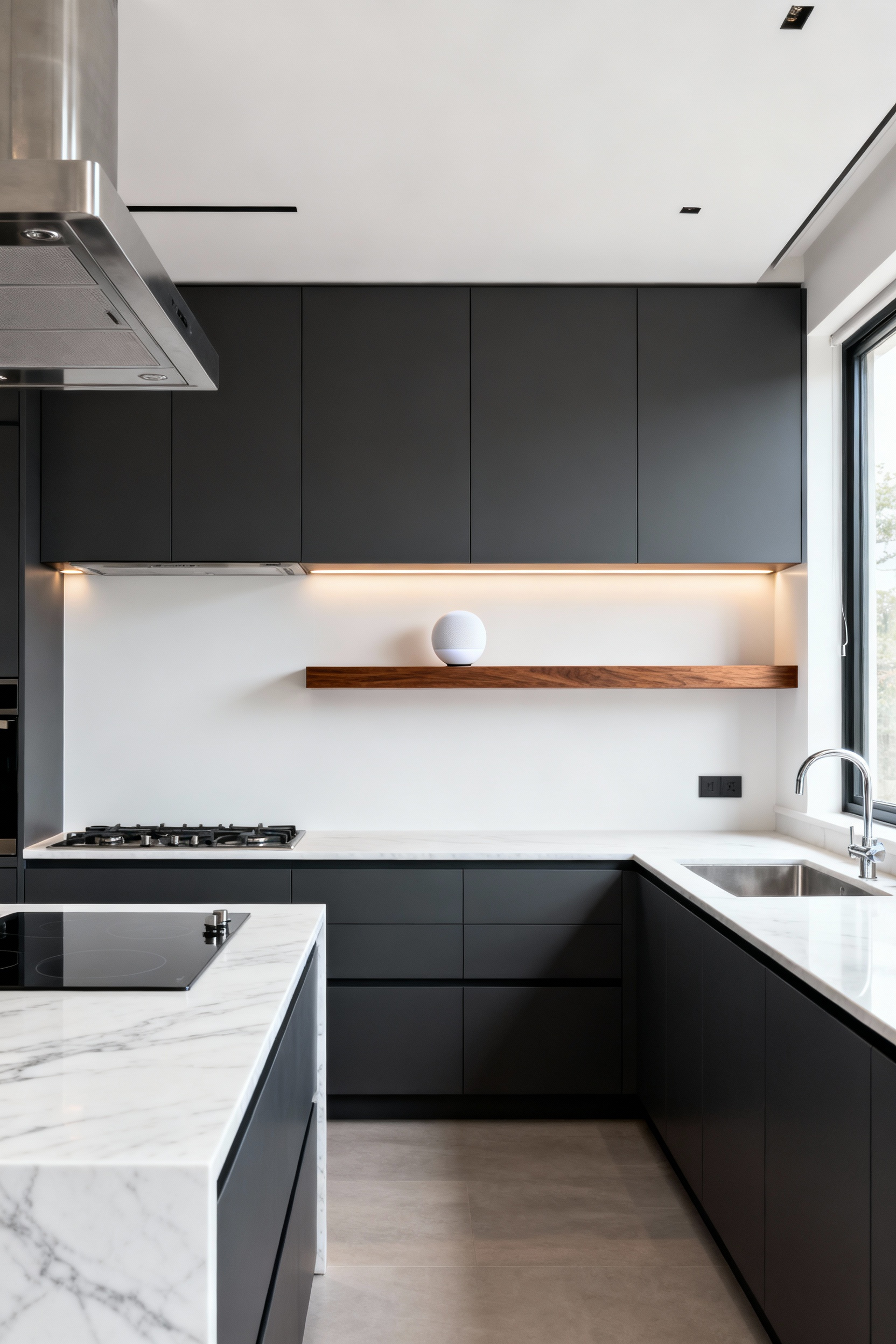
You must also tame the acoustics to support the technology. Modern kitchens favor hard surfaces like stone and glass, but these materials bounce sound and confuse voice AI. To fix this without sacrificing style:
By blending acoustic science with smart design, you ensure your assistant works flawlessly while maintaining a sleek, clutter-free aesthetic.
Smart design extends beyond gadgets to the very atoms of your countertops. Leave high-maintenance natural stone behind. Instead, specify non-porous engineered quartz or porcelain for your prep zones. These dense materials inherently repel bacteria and mold, effectively eliminating the need for sealers while maximizing hygiene. By choosing these engineered surfaces, you integrate passive technology that works around the clock to keep your kitchen safe.

For the ultimate in durability, embrace nanotechnology with smart laminates like FENIX NTM. These surfaces feature a stunning ultra-matte finish that resists fingerprints, but their self-healing capability truly sets them apart. I recently fixed a client’s countertop scratch right before a dinner party, and the result felt like magic. Maintenance is surprisingly low-tech and homeowner-friendly:
This thermal healing process creates a resilient kitchen that remains pristine despite the chaos of daily life.
True smart home luxury isn’t about the gadgets you see; it’s about the invisible backbone supporting them. Relying solely on Wi-Fi for high-bandwidth appliances eventually creates a digital bottleneck. Build a robust network by running Category 6A Ethernet cabling to every major appliance location and ceiling cavity. This hardwired connection guarantees the stability required for the next decade of AI-powered kitchen assistants.
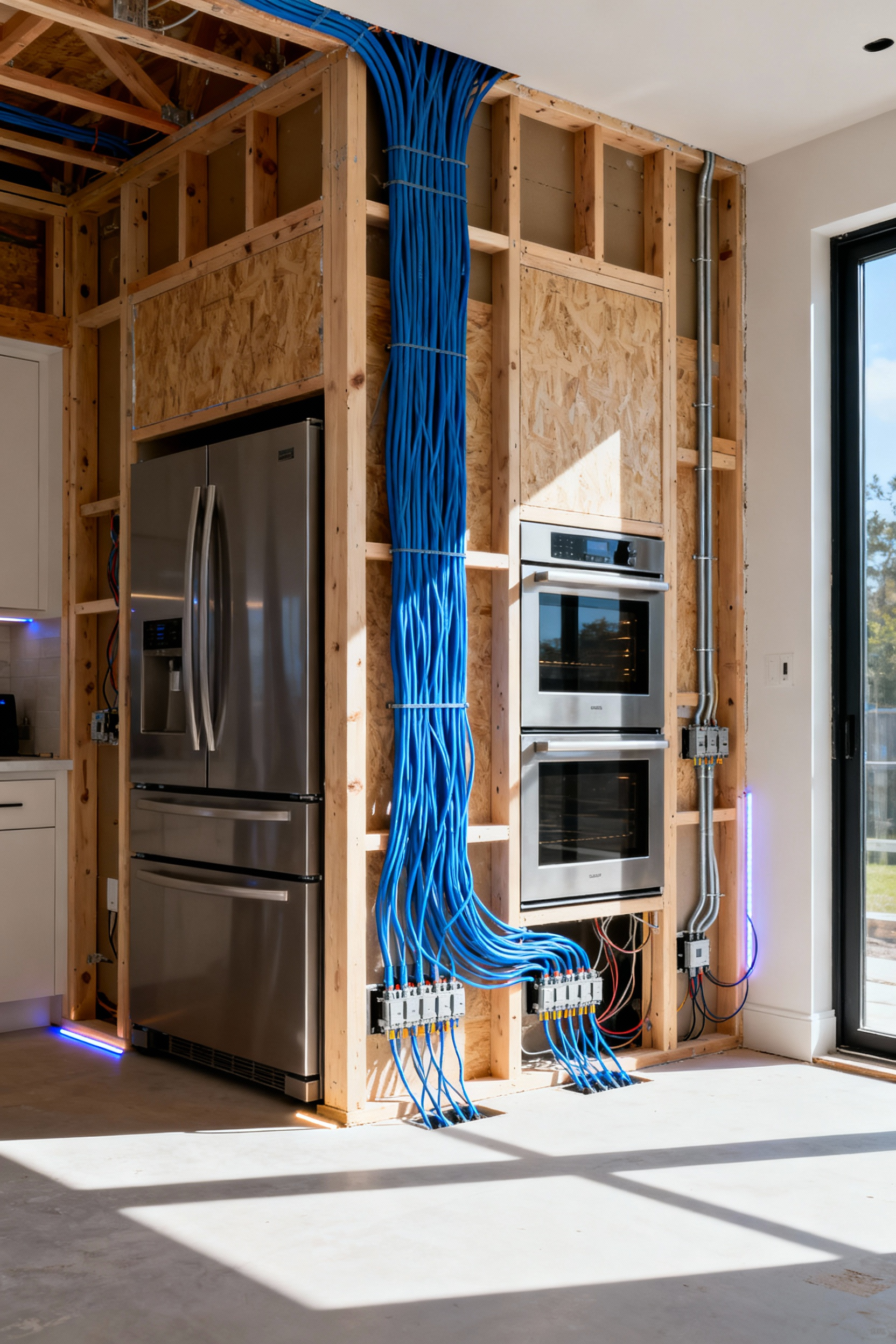
Beyond data, rethink how you deliver power to maintain a sleek aesthetic. Install “docking drawers” with internal outlets to keep cord clutter off the countertops. To fully future-proof your electrical plan, implement these critical steps:
These hidden details ensure your kitchen remains as functional as it is beautiful, ready for technology that hasn’t even been invented yet.
An optimal modern kitchen layout shifts focus from the traditional work triangle to sequential work zones (Storage → Prep → Cook → Serve → Clean). Efficiency is achieved by minimizing unnecessary movement, dedicating ample counter space to the Prep Zone (the busiest area), and ensuring circulation aisles are wide enough (at least 48 inches) to accommodate multiple users without congestion.
The modern alternative to the work triangle is the Zonal Layout or “Zone Processing.” This approach divides the kitchen into dedicated stations for specific tasks—such as a dedicated baking zone, a primary prep zone, and a cleanup zone. This design accommodates multi-cook environments and is far more functional in large, open-concept spaces than the obsolete triangular model.
For a single-cook kitchen, a minimum aisle width of 42 inches is necessary. However, for a high-traffic or “two-cook” modern kitchen layout, the industry standard dictates a minimum work aisle width of 48 inches (122 cm). This ensures enough clearance for doors (like ovens or dishwashers) to open completely without blocking traffic flow or causing collisions.
Seamless integration relies on “stealth UI” and infrastructure. This means hiding connectivity and power, such as embedding wireless charging pads into quartz countertops, installing power strips that retract flush (pop-up ports), and using motorized, handleless cabinetry. Furthermore, future-proof by running hardwired data connections (Ethernet) to major appliance locations behind the drywall.
Designing a future-proof kitchen requires a shift in perspective. Move beyond the rigid work triangle. Instead, embrace a fluid, zonal layout that adapts to how you actually live, cook, and socialize. Anchor this flexibility with high-quality, neutral foundations like quartz countertops and solid wood cabinetry. By investing in durable permanent fixtures, you create a canvas that withstands the test of time. Then, simply update hardware or lighting to refresh the style without the cost of a full renovation.
True modernization goes beneath the surface. Prioritize universal design principles like full-extension drawers and pull-out pantries to ensure accessibility for every life stage. Prepare your infrastructure for the inevitable evolution of technology. Don’t let gadgets clutter your aesthetic. Build “invisible” tech solutions now—think concealed charging stations and ample in-drawer power outlets—to accommodate the smart appliances of tomorrow seamlessly.
A smart kitchen isn’t just about the latest device; it is about intelligent design that anticipates change. Blend ergonomic function with hidden connectivity to build a space that supports your lifestyle rather than dictating it. Start planning your modular zones today. Create a modern kitchen layout that remains functional, beautiful, and connected for years to come. “`